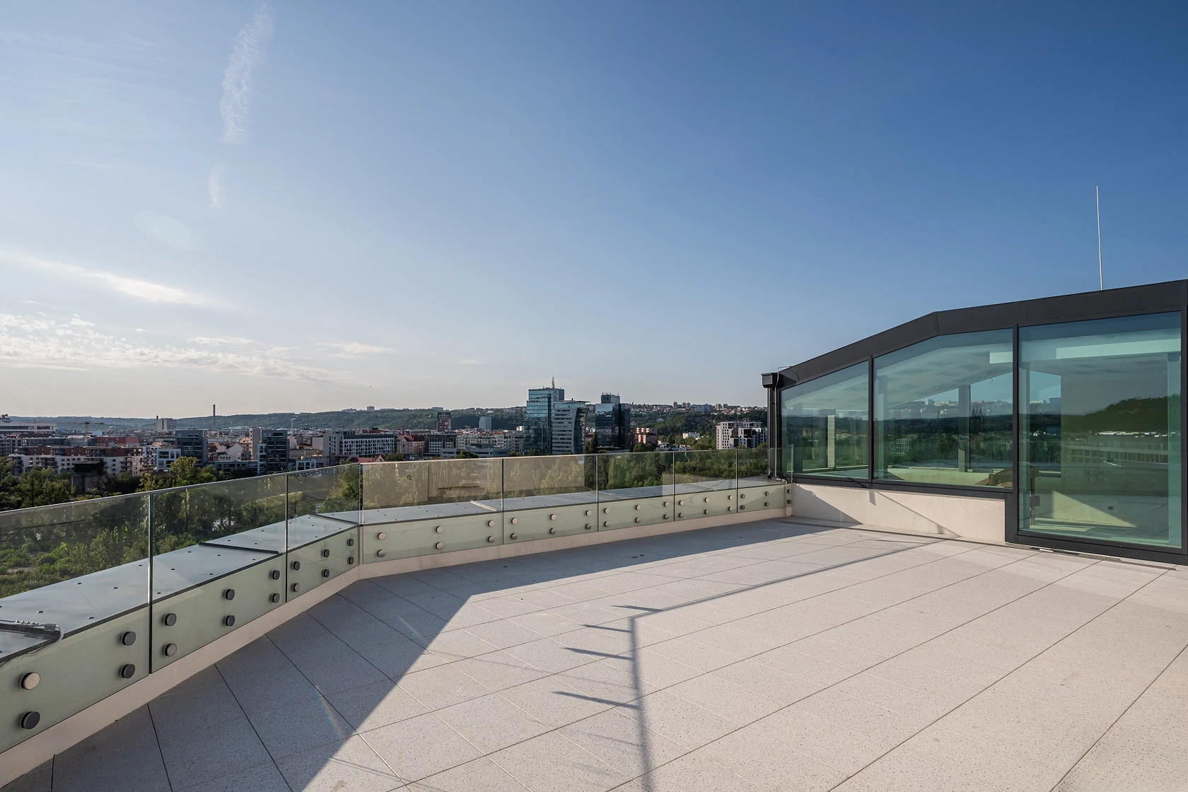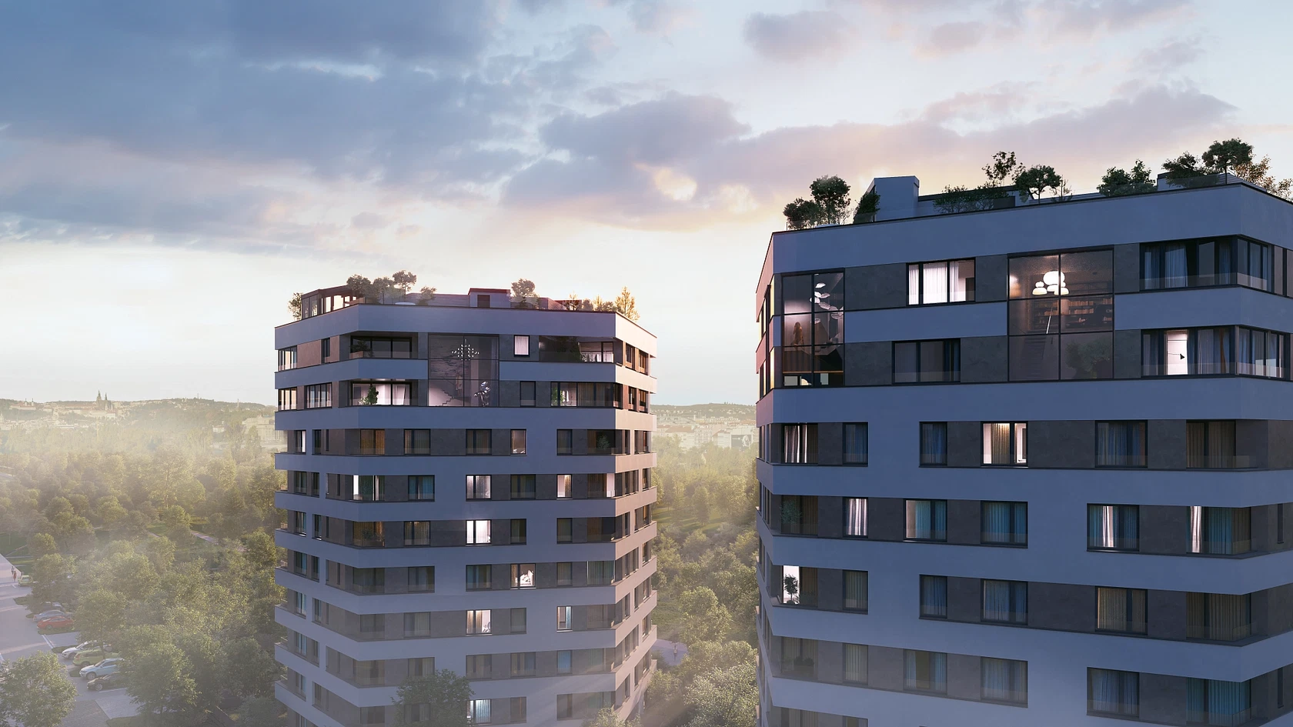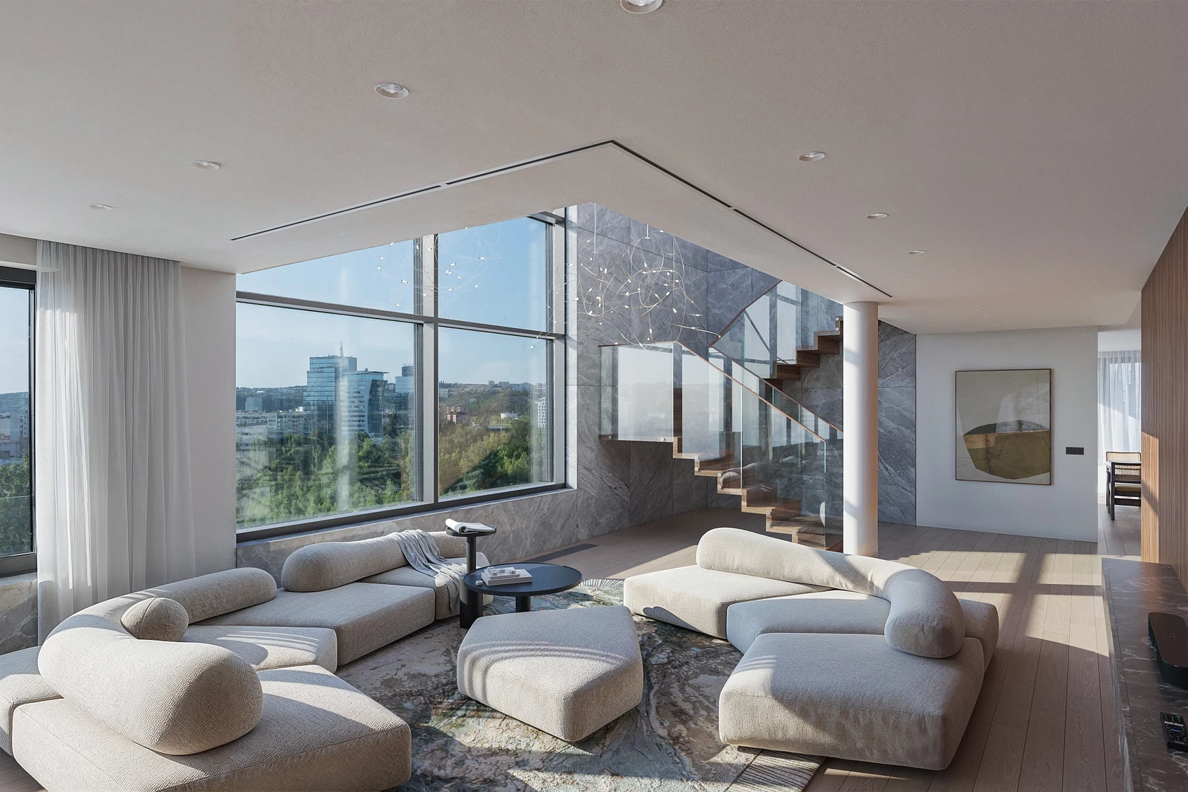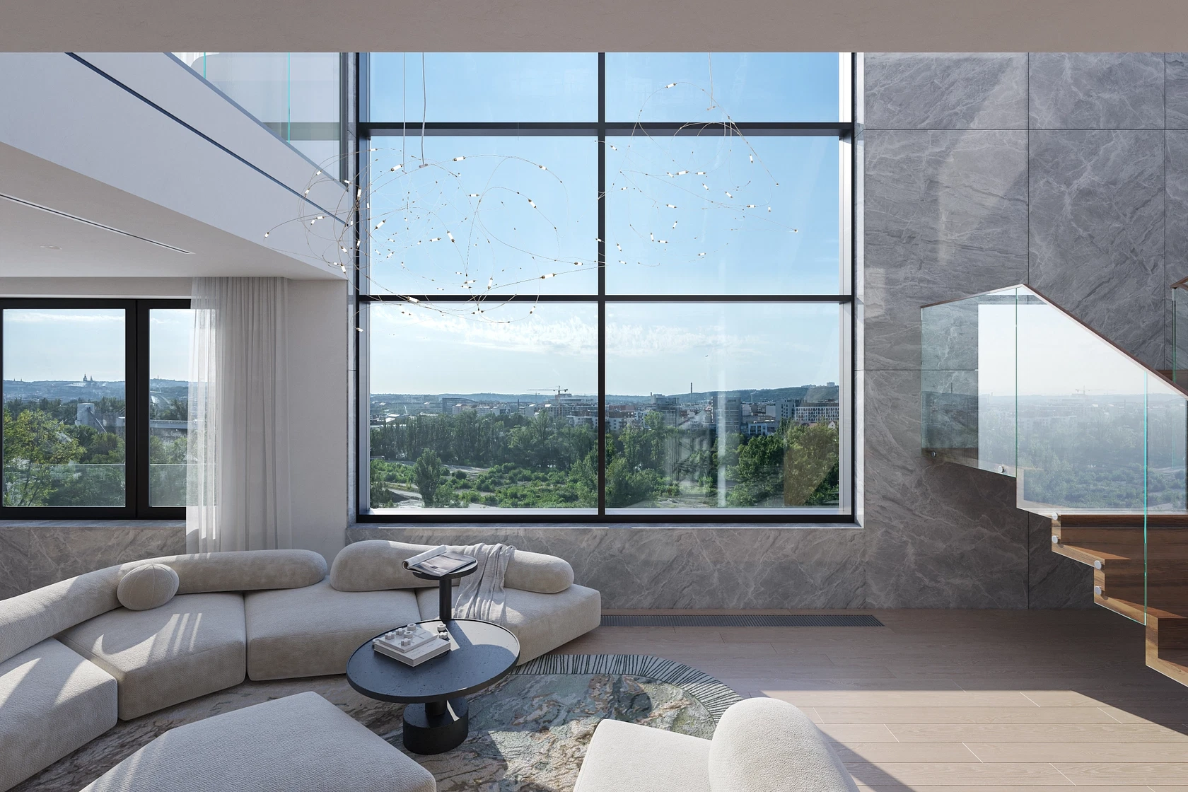The penthouse called Hope is the largest unit from the set of Rohan City Penthouses located on the top floors of the two Diamanty Karlín buildings, which will become a new landmark on Rohanský Island. The project from world-renowned architects Eva Jiřičná and Petr Vágner will offer all possible comforts and be within easy reach of a golf club and many famous gourmet establishments. The apartment is in a state of white walls, leaving the buyer complete freedom to complete it according to their own taste and ideas.
The interior, with an incredible area of over 350 sq. m., will be divided into a main living space with a double-height ceiling (5.9m) and a glass wall blurring the boundaries between the outside and the inside, as well as 4 bedrooms, 3 bathrooms, 2 separate toilets, and an entrance hall. On the roof terrace with a view of the Vltava River, in addition to a seating area, there will also be space for a garden.
The high-standard facilities will include oak floors (choice of shade), underfloor heating throughout the entire area of the apartment, a monumental staircase, aluminum windows with insulated glass, a Loxone intelligent home system to control lighting, air-conditioning, blinds, and recuperation, Laufen sanitary ware, interior doors with concealed hinges, entrance security fire doors, and a videophone. The atmosphere is enhanced by first-class natural materials such as wood and glass. The purchase price includes 5 garage spaces, a cellar and an electric car charging station. The building will be protected by a central reception and a camera system; residents can use a pram/bike room, an area for washing bikes or dogs, and a shared garden with soothing views of the flowing water.
This until recently unused part of Rohanský Island in the popular Karlín district is currently undergoing an incredible transformation into a modern residential area with extensive green areas and a promenade along the Vltava River for pedestrians, runners, and cyclists. From Rohan City, it will be a short distance to Karlín's popular bistros, restaurants, and cafes; the new footbridge will make it easy to walk to another trendy district—Holešovice—and the center of Prague is just beyond the nearby Negrelli Viaduct.
Floor area 352.8 m2, terraces 175.5 m2 (15.6 m2 + 15.3 m2 + 16 m2 + roof terrace 128.6 m2)
For more information, please visit the project website www.rohancitypenthouses.cz.
Facilities
-
Garage



















