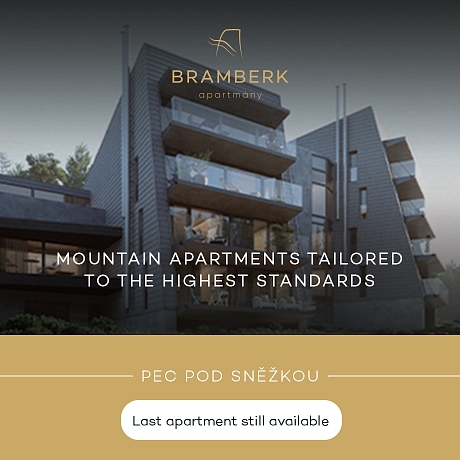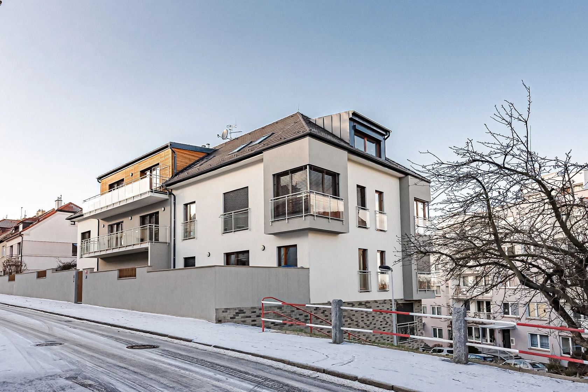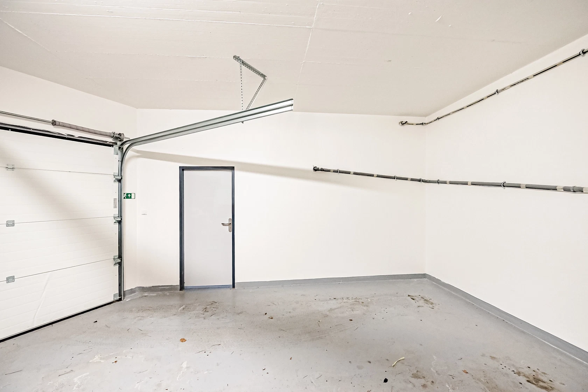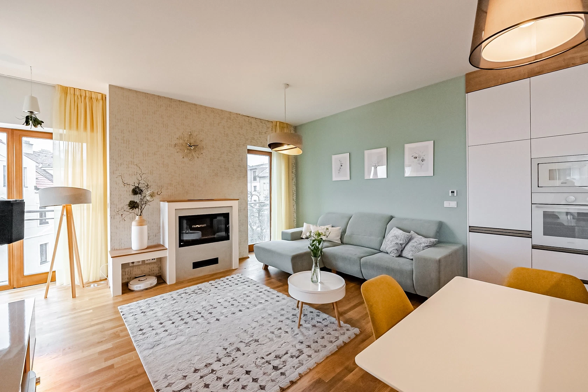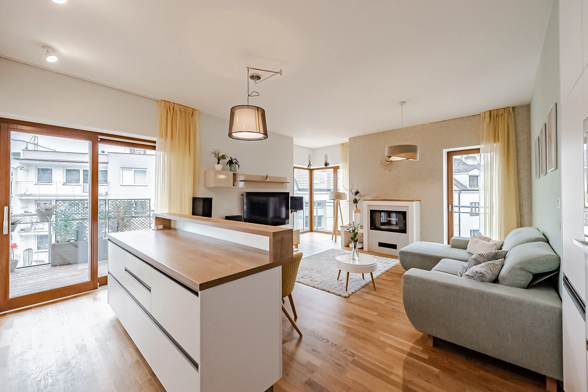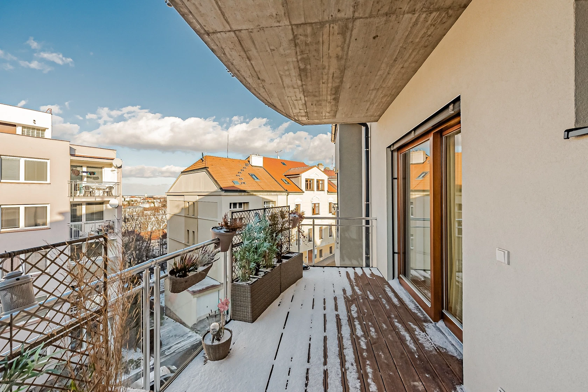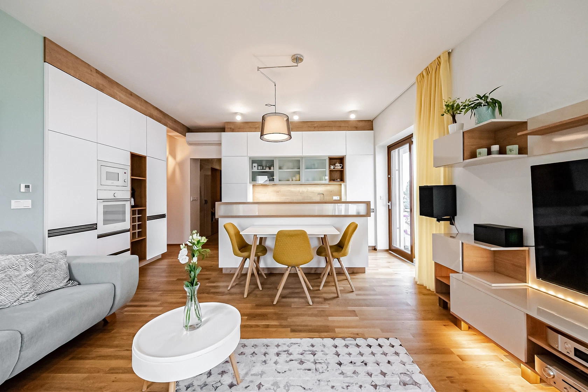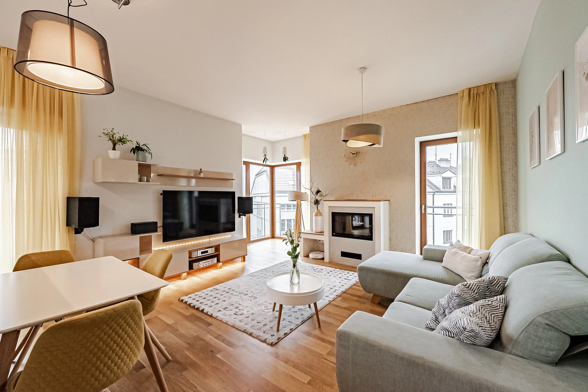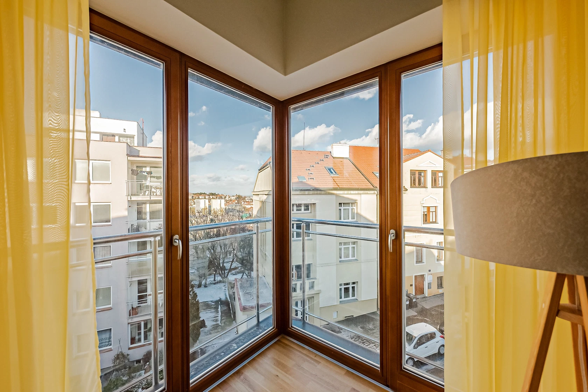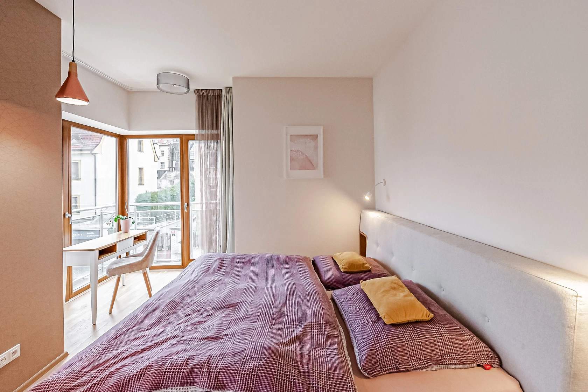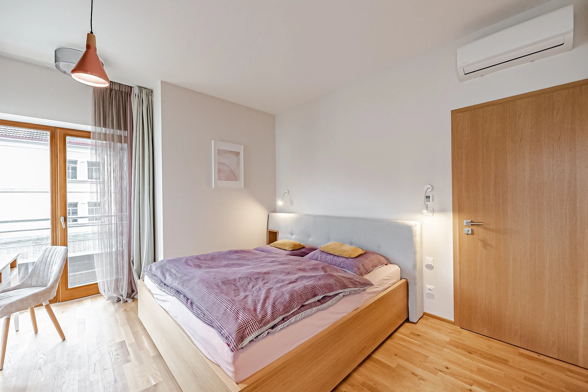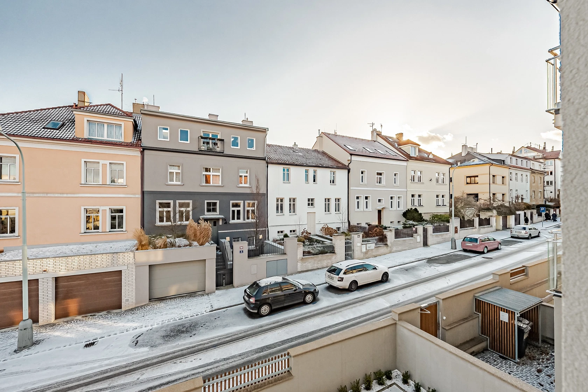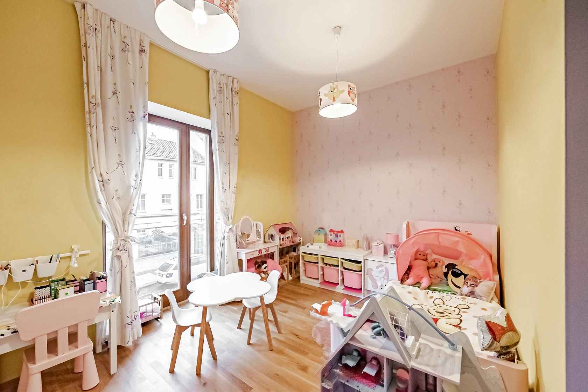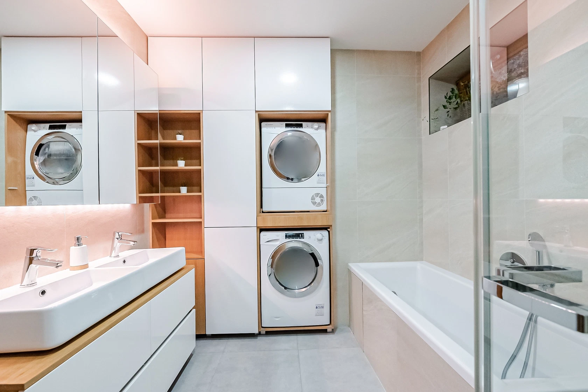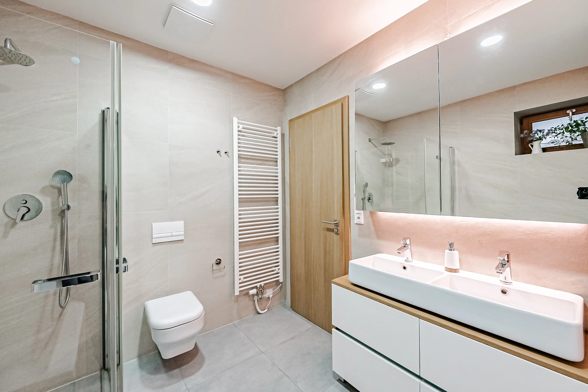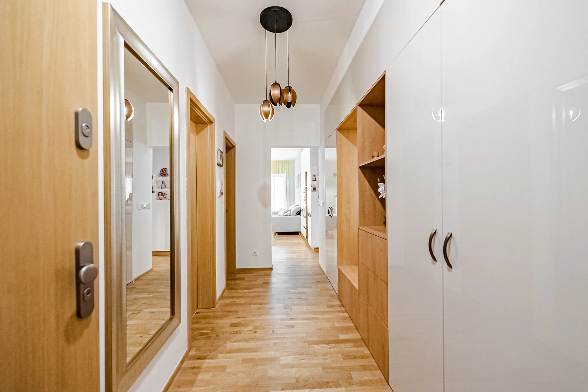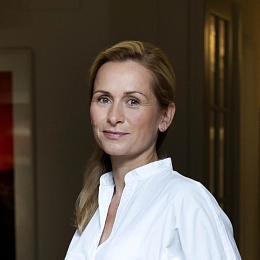This above-standard, equipped air-conditioned apartment is part of a boutique project set in a quiet and at the same time easily accessible place in Prague 6 - Břevnov. It is located within walking distance of Prague Castle, complete services, including prestigious schools or the sports grounds in Strahov.
The layout of the 2nd floor apartment consists of a corner living room with an open plan kitchen, a dining room, and access to a large balcony, 3 bedrooms, a bathroom (with a bathtub, shower, double sink, storage space, and a connection for a washer and dryer), a separate toilet, and a foyer.
The building with only 9 units was completed in 2019. Facilities include air-conditioning in all rooms, underfloor heating that each room can control separately, and reinforced acoustic doors and French windows with exterior el. blinds. A bio-alcohol fireplace creates a cozy atmosphere in the living room; the kitchen is fully equipped with built-in appliances. The apartment offers plenty of storage space. The unit comes with a cellar and a large separate garage.
Not far from the building is a supermarket, restaurants, many shops, a pastry shop, or a popular ice cream parlor. It is close to the post office, a health clinic, a kindergarten and elementary school, and the private Cesta k úspěchu primary school. There is a children's playground almost next door and it is possible to walk to Ladronka Park or the Břevnov Monastery Garden. A direct tram line takes you to the city center in less than 20 minutes. The Hradčanská metro station is a 10-minute drive away. The nearby Strahov and Brusnický tunnels speed up traveling by car.
The property will be available 8/2022.
Interior 108 m2, balcony 17.4 m2, garage 34.1 m2, cellar 3.7 m2.
In addition to regular property viewings, we also offer real-time video viewings via WhatsApp, FaceTime, Messenger, Skype, and other apps.
Facilities
-
Garage
