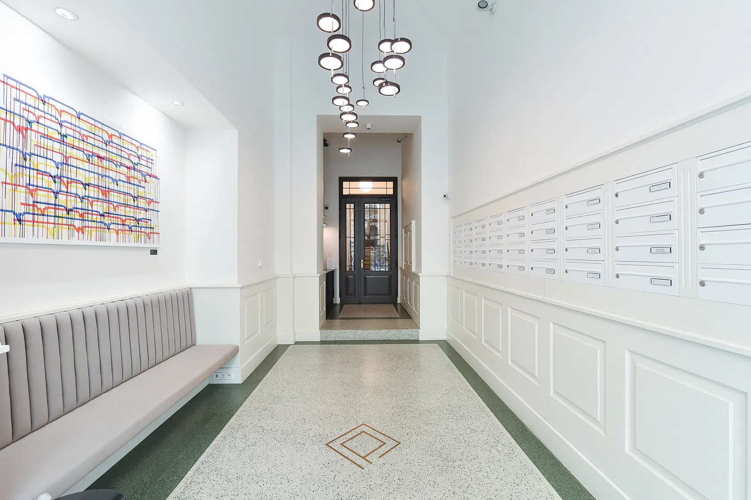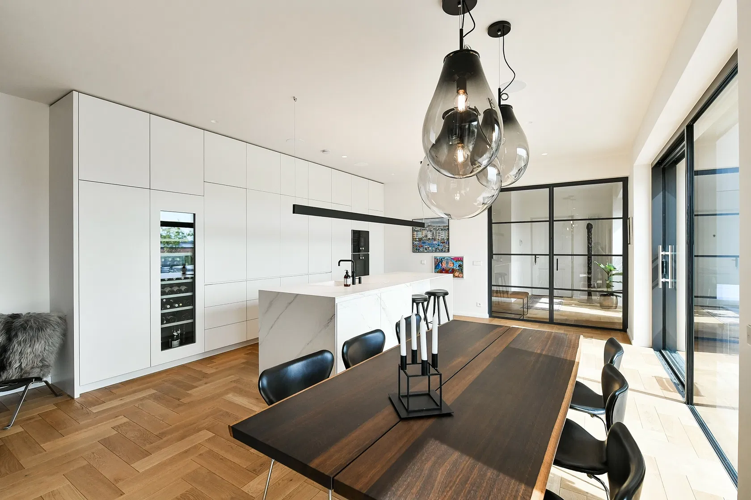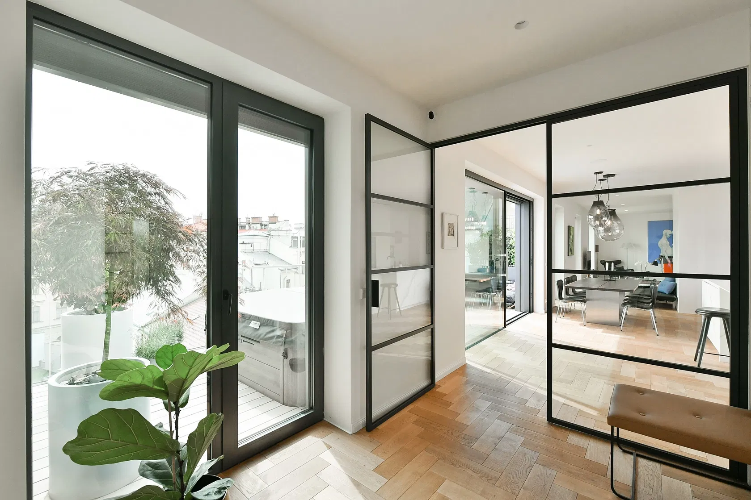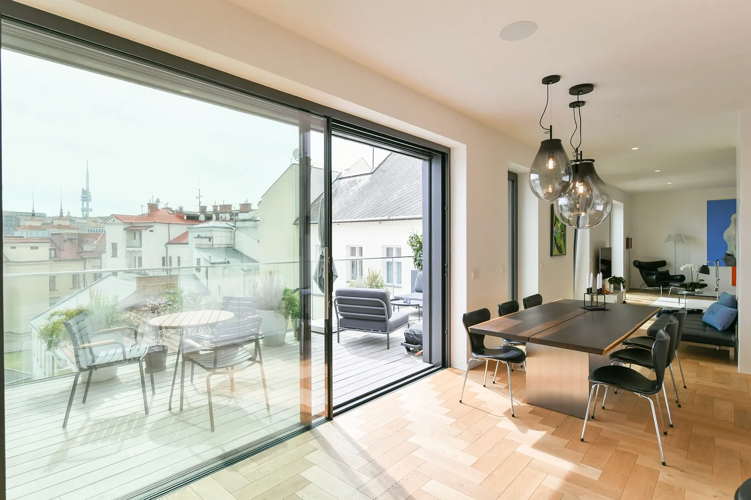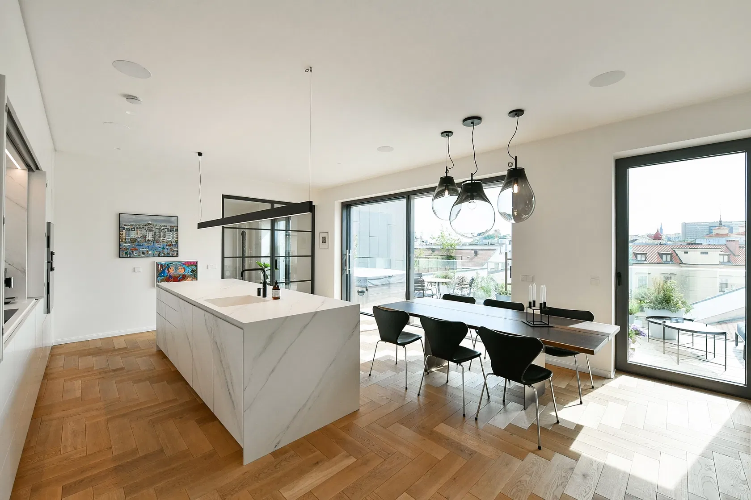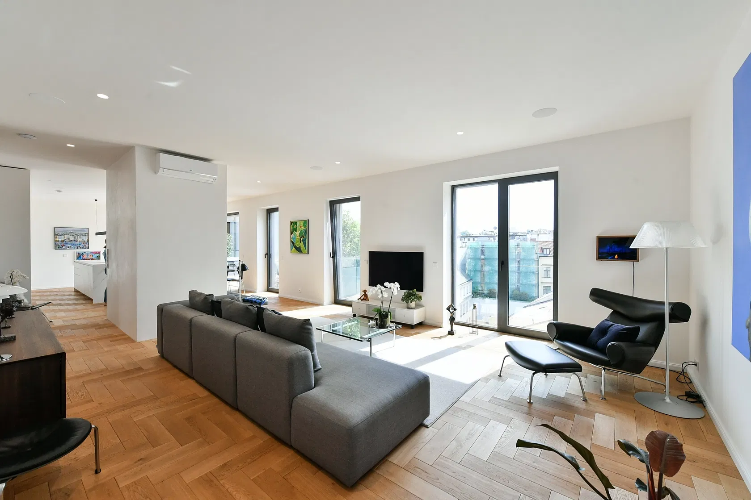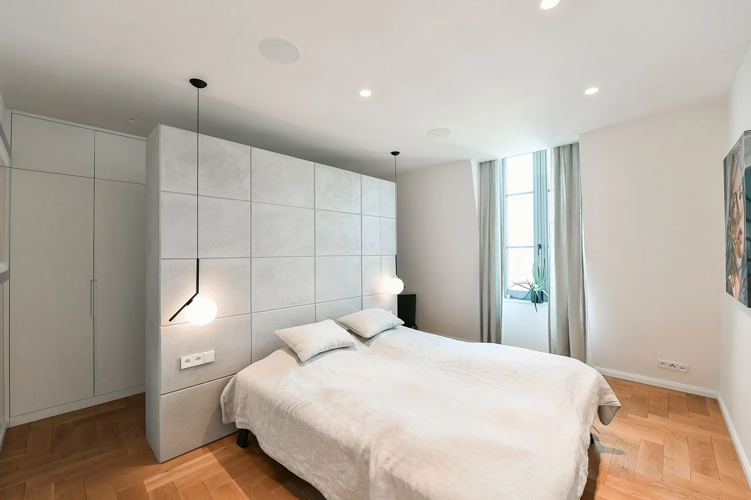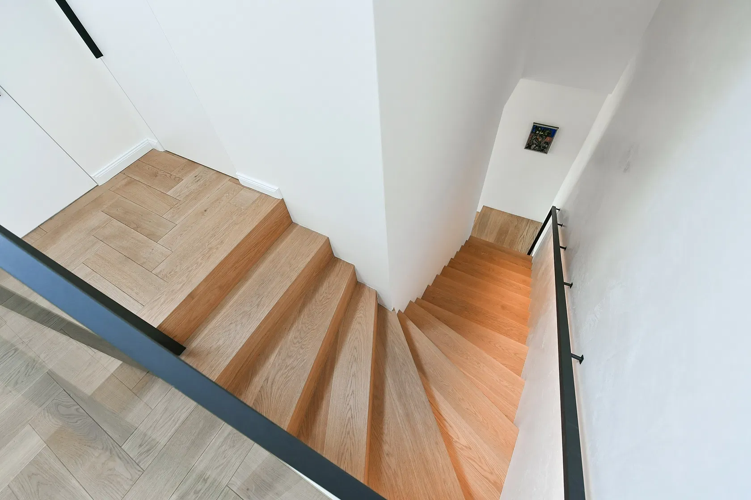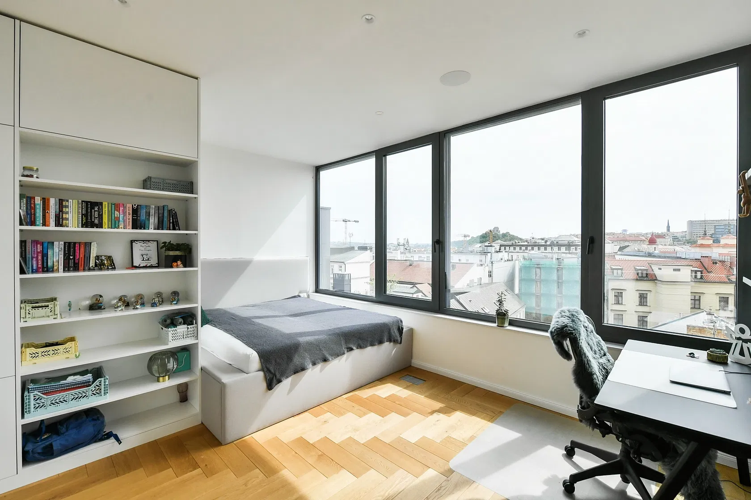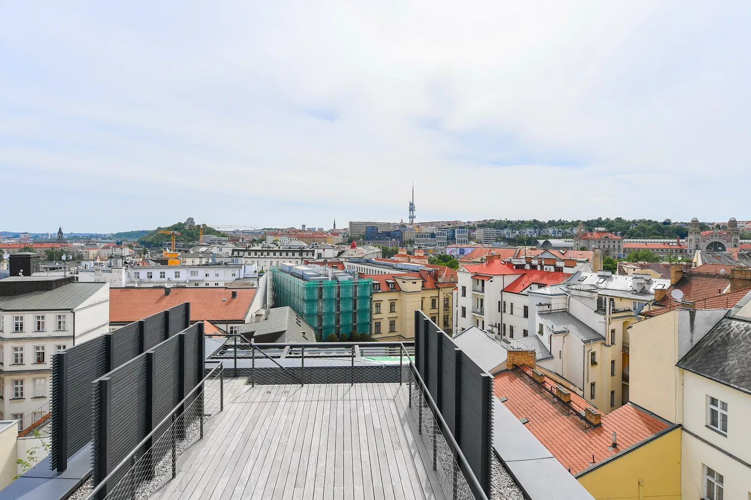This unique duplex apartment with a fully finished interior designed by a renowned architectural studio complete with a Jacuzzi on the terrace and views of New Town, Vítkov Hill, and Žižkov tower is situated in the very center of Prague in a completely renovated elegant Neo Renaissance building with a reception, underground parking, an elevator, a private wellness area, and a courtyard garden.
The duplex is located on the 6th and 7th floors. On the entrance level there is a generously apportioned airy living space with an open plan kitchen and a dining and relaxation area (approx. 80 sq. m. in total), 1 bedroom with an en-suite bathroom, an entrance hall, a separate toilet, and a storage room. From the hall and living area it is possible to enter the terrace with beautiful views. Upstairs is a second bedroom with a dressing room and bathroom, a guest room/study with a bathroom, a staircase hall and a laundry room The upper bedroom overlooks Old Town and with Prague Castle on the horizon.
The interior was completed in 2020 with an emphasis on quality without compromise. The apartment is air-conditioned and lit by large French and studio windows, which can be shaded by electrically operated blinds. The automatic supply of fresh air is ensured by a recuperation unit, and underfloor heating is used for thermal comfort. Floors are hardwood oak, polished concrete in the bathrooms. The above-standard height interior doors are rebateless with designer fittings. All rooms and the terrace have built-in Sonos speakers that can be controlled via a smartphone or digital assistant. The kitchen is equipped with Gagennau appliances (fridge, dishwasher, hob, oven, steam oven, and wine fridge), smart phone controlled Miele hood and a tap with boiling, chilled, and sparkling water. Bathrooms include Italian Gessi fittings and Italian Nic Design toilets or a custom-made Spanish Inalco sink. For moments relaxation, there is a Villeroy & Boch Jacuzzi on the terrace, which is decorated with custom-made insulated flower pots and has a water tank. The apartment comes with 2 garage spaces and a cellar storage unit.
The building is just a few steps away from the newly emerging Nová Masaryčka business district designed by Zaha Hadid Architects, which will become the new landmark of this part of Prague and further expand the already large range of services. The area is easily accessible by metro, tram, and train, but everything you need is within walking distance. Close to Republic Square, Senovážné Square, and Na Příkopě Street.
Floor area 220.1 m2, terrace 30.9 m2, cellar 5.1 m2, storage 1.6 m2.
Facilities
-
Garage

