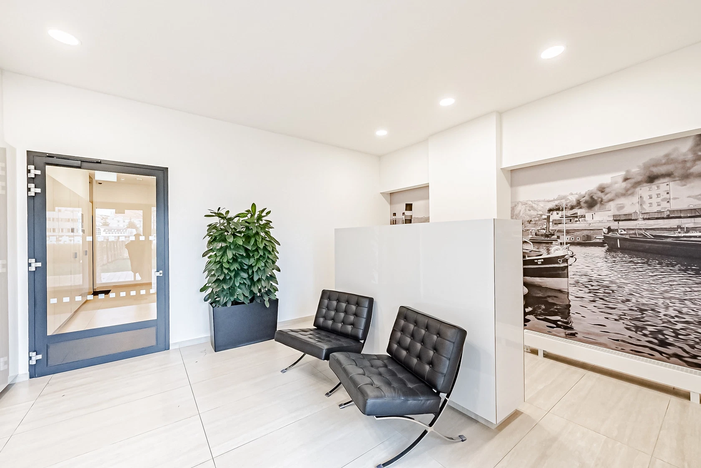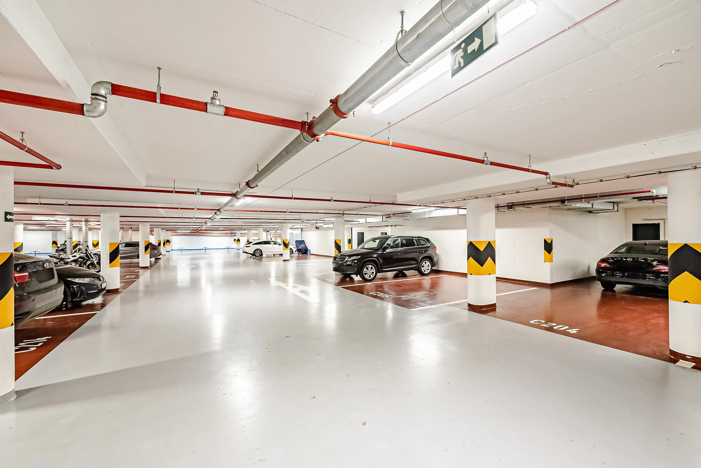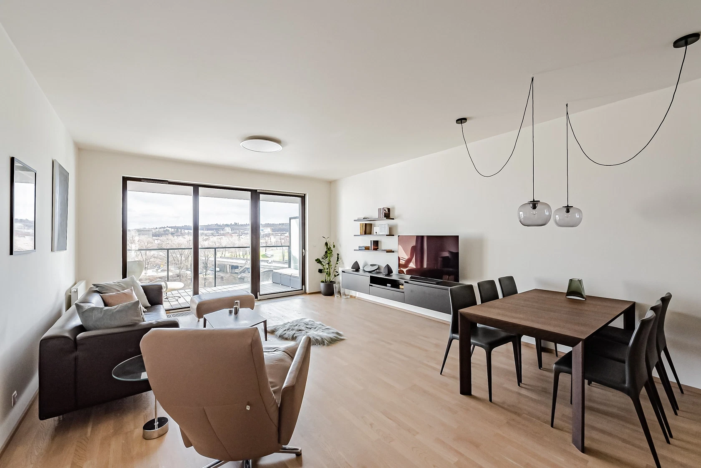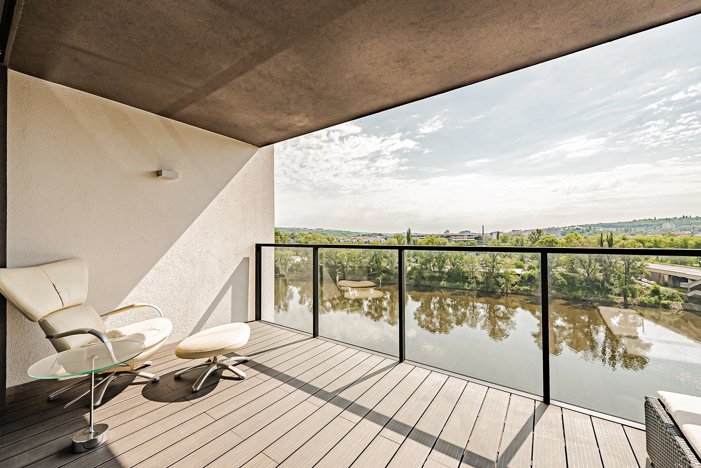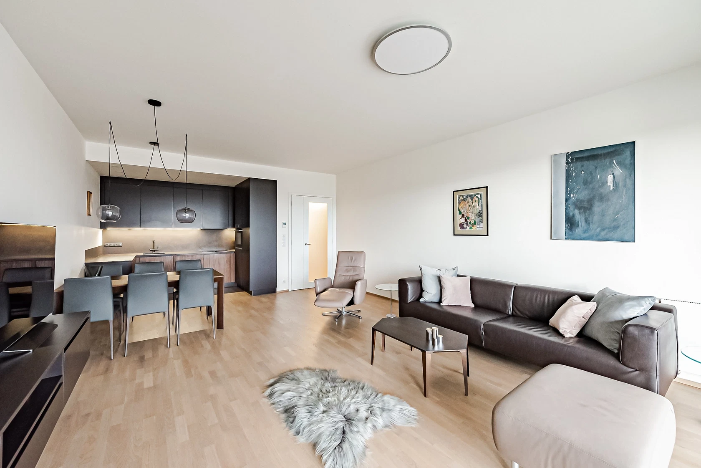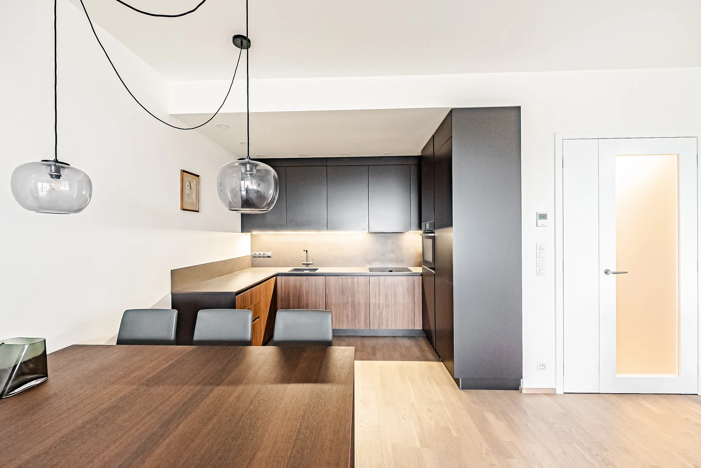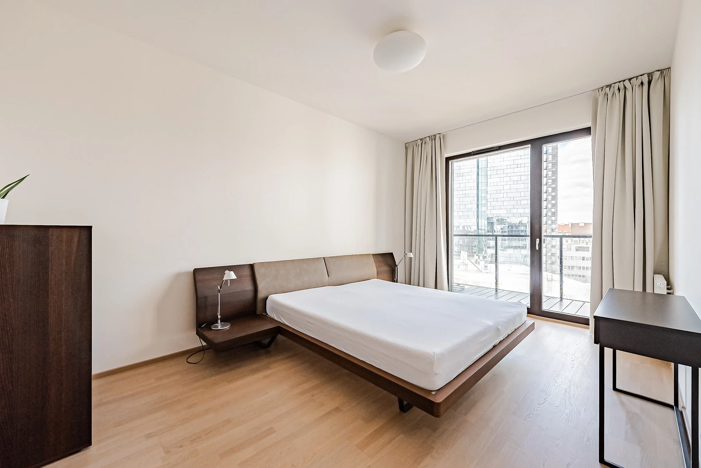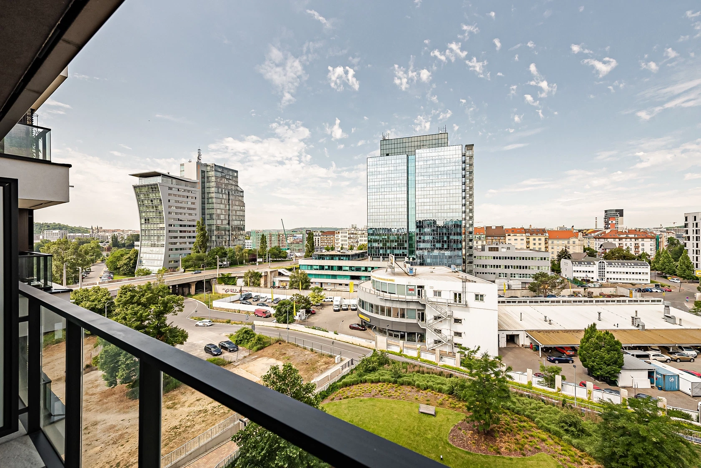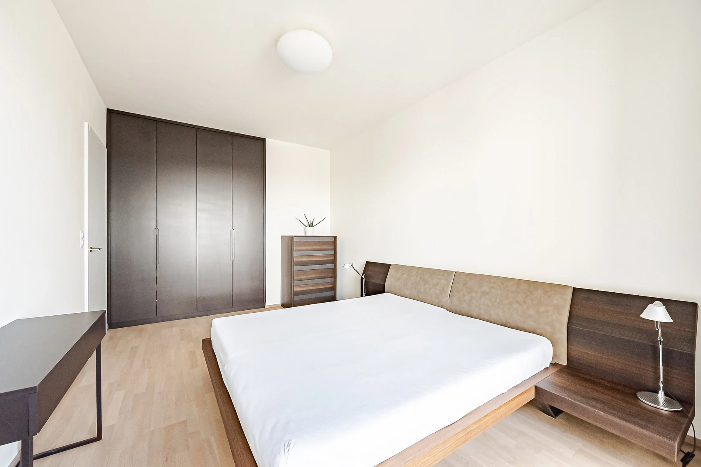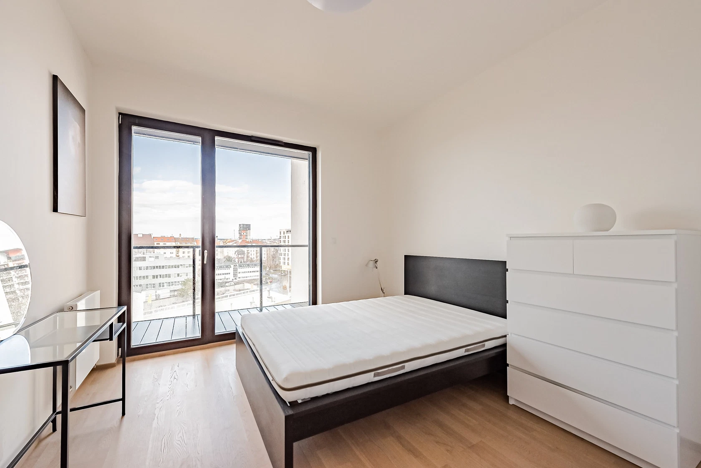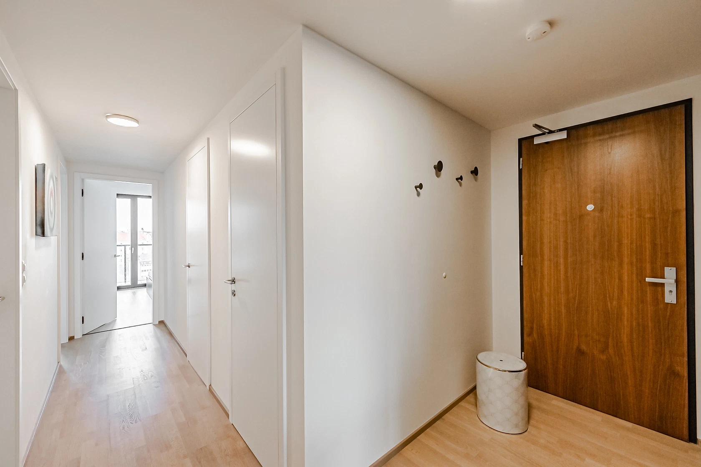This modern apartment with 2 balconies and beautiful views of the river is located on the 6th floor of a nine-story building that is part of the Marina Island premium project in Prague 7 - Holesovice, just a few steps from a golf club, in an area full of cafes, bistros, and culture. The apartment comes with 2 garage parking spaces.
The living room is connected to the kitchen and dining room with large glass sliding doors leading to a covered balcony providing an unobstructed view of the river as if from a ship's deck. On the opposite side of the apartment is a quiet area with 2 bedrooms, a dressing room, a bathroom (with a bathtub and shower), a separate toilet, and a closet with a connection for a washing machine. The entrance to the apartment is through a spacious hall.
Facilities include hardwood oak three-layer floors, energy-efficient triple-glazed windows and balcony doors with external electric shutters, Armony Italian kitchen, Kuppersbusch appliances, Dekton worktop and tiling, Hanák interior veneer doors, underfloor heating in the bathroom, Hansgrohe faucets, Laufen sanitary ware, a Hüppe shower enclosure, and a Riho bathtub. There are built-in wardrobes in the hall and in 1 bedroom. The purchase price includes 2 garage spaces and an adjoining cellar storage unit. The residence offers a private fitness center, a lounge, a central entrance through the reception, CCTV, security, and an automatic car and bike wash in the garage.
The successful residential complex was completed in 2018 on the site of a former port. The project naturally blends in with the original development of Holešovice, which has an advanced infrastructure. Within walking distance, there are schools including the prestigious Duhovka Montessori high school, bistros, cafes, the La Fabrika theater, the DOX Center for Contemporary Art, the Vnitroblock creative center, many shops and restaurants, a golf club, or tennis courts. You can easily get to a bike path that connects the whole of Prague. Getting to the city center is fast whether by car, scooter, bike, or public transport. Tram stops are a short walk from the building, as are the Palmovka, Nádraží Holešovice, or Vltavská metro stations.
Floor area 97.1 m2, balconies 11.6 m2 and 9.7 m2, cellar 12.9 m2.
In addition to regular property viewings, we also offer real-time video viewings via WhatsApp, FaceTime, Messenger, Skype, and other apps.
Sale
Apartment Two-bedroom (3+kk) Prague 7, Holešovice, Sanderova
Sold
-
Floor area
97 m²
-
Balcony
21 m²
I'm interested in this property
Please contact us any time if you have any questions and our team will get back to you.
-

Jan Mráz
Contact - Reception
Thank you for your interest
We will contact you as soon as possible. If you'd like to call us in the meantime, we can be reached at +420 257 328 281.
Thank you for your interest
We will contact you as soon as possible. If you'd like to call us in the meantime, we can be reached at +420 257 328 281.
Apartment, Two-bedroom (3+kk)
Floor plan
Overview table
-
Reference number
41700 -
Selling price
Sold -
Service charges
CZK 7 706 monthly -
Floor area *
97 m² -
Balcony
21 m² -
Total area
118 m² -
Parking
2x XL garage parking spaces -
Cellar
Yes -
Building Energy Rating
B -
Download
* Area of the unit according to the Civil Code. The area consists of the sum total area of the entire unit bounded by perimeter walls.
Contact us
Please contact us any time if you have any questions and our team will get back to you.
-

Jan Mráz
Contact - Reception
Contact us
-

Jan Mráz
Contact - Reception
Thank you for your interest
We will contact you as soon as possible. If you'd like to call us in the meantime, we can be reached at +420 257 328 281.
Thank you for your interest
We will contact you as soon as possible. If you'd like to call us in the meantime, we can be reached at +420 257 328 281.
The data presented in this listing is purely informative in nature and does not constitute an offer in the sense of § 1731 or § 1732 of the Civil Code, nor is it a public promise pursuant to § 1733 of the Civil Code. The offer also does not give rise to anyone’s entitlement to a contract. SVOBODA & WILLIAMS s.r.o. only mediates the information gained in good faith from the owner of the property and therefore bears no responsibility for its accuracy or completeness, nor is it authorized to conclude any type of sales contract pertaining to the property on behalf of the owner.
