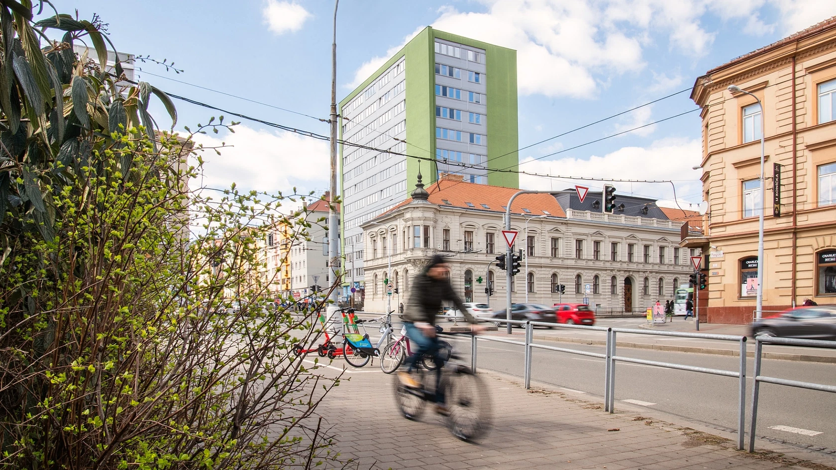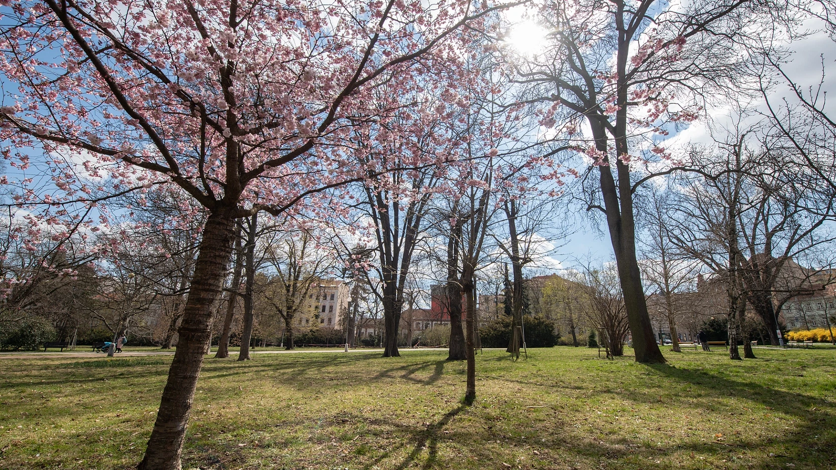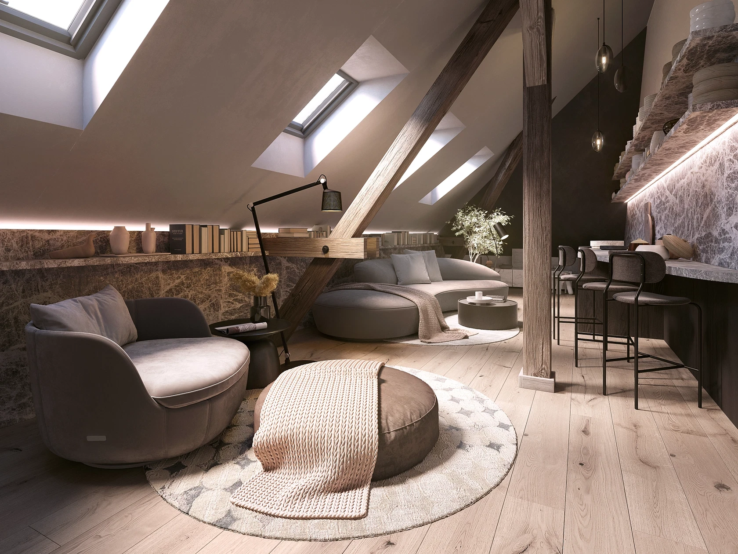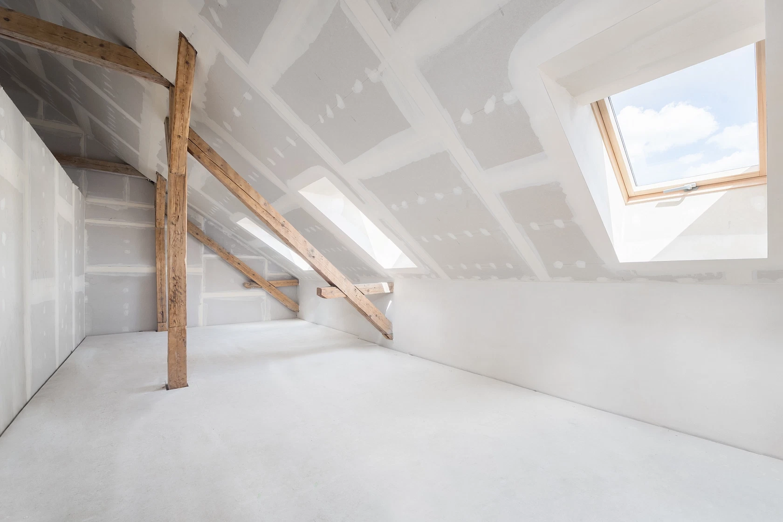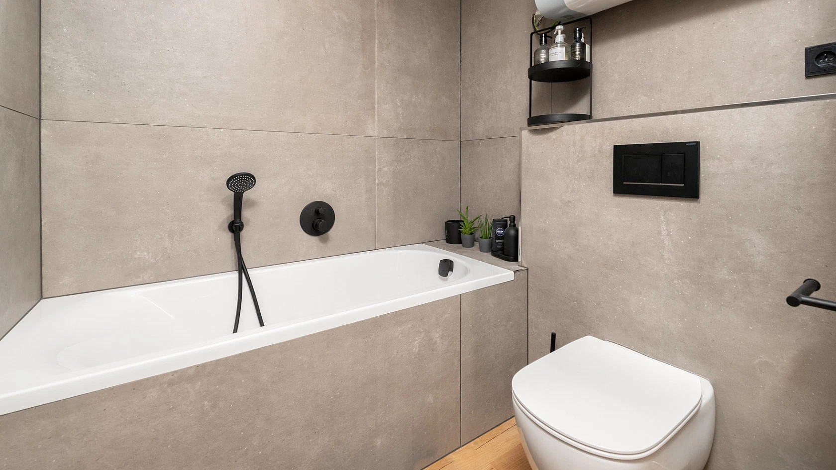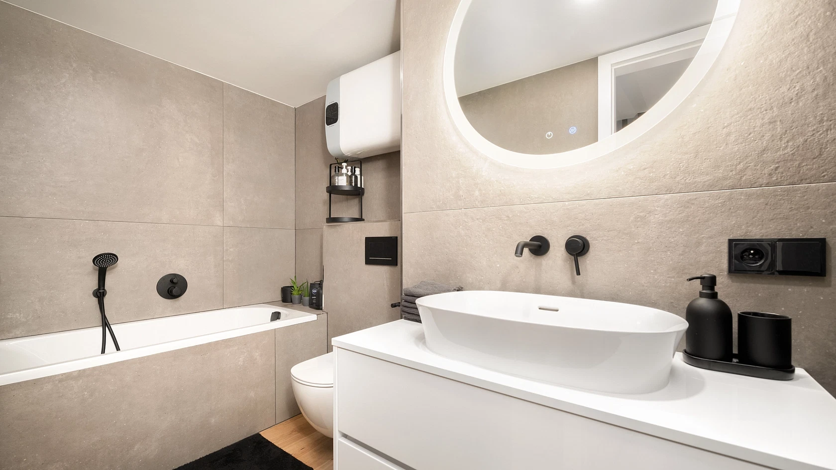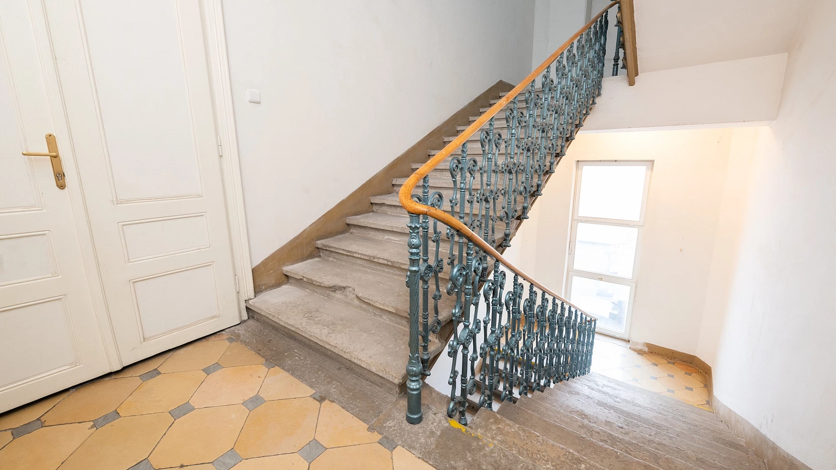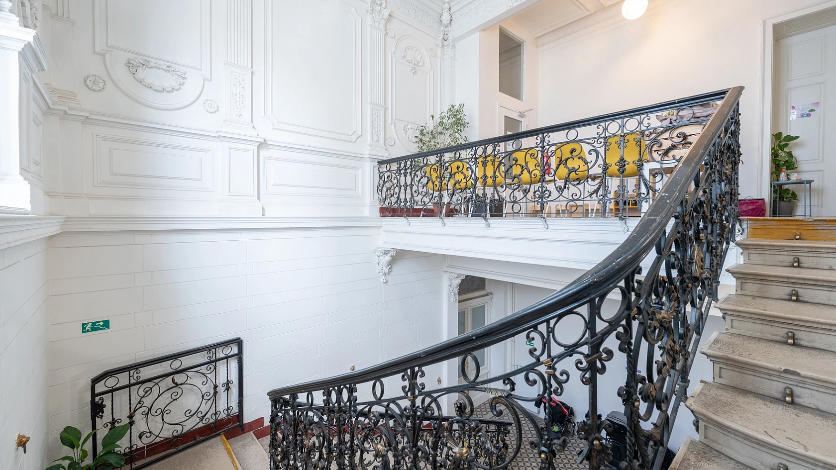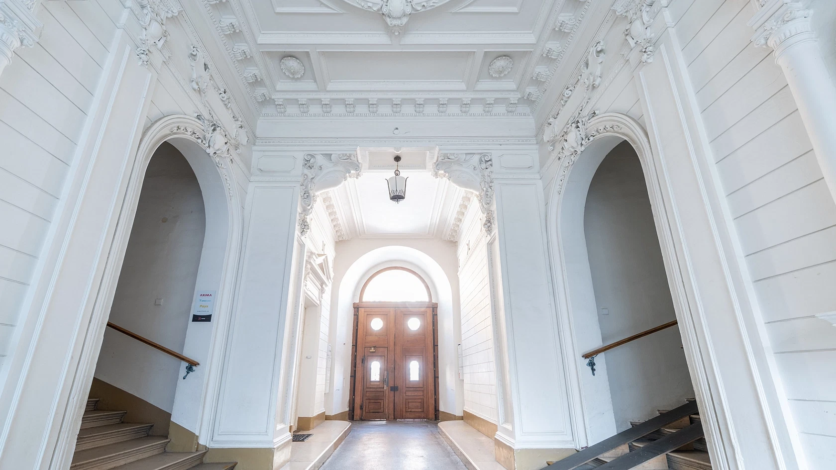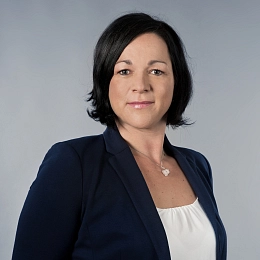This new stylish loft is on the 2nd floor of a residential palace built in the 19th century in a prestigious location near Lužánky Park by the important Austrian architect Josef Nebehosteny, co-author of the Mahen Theater. Due to the high demand for rental apartments in this location, the unit is suitable as an investment. Temporary price reduction of CZK 470.000.
The northeast-facing attic semi-residential unit, conceived as a loft, consists of an open room of about 35 meters, which provides enough space for a kitchen, living, and sleeping area, as well as a bathroom (with a shower, sink, and toilet), a utility room, and a hallway.
The quality facilities include multi-layer wooden floors, hardwood oak moldings, Dakea skylights, fireproof doors, paneled interior doors, underfloor heating in the bathroom, large-format tiles by Story of Stone, a Connet air sink on an oak wood counter, a wall-mounted toilet with an AquaBlade system and SoftClose seat, a data socket, or an EPS sensor. District heating from a heating plant; hot water by a boiler. The unit comes with a cellar storage unit, and you can rent a parking space located behind the building. There is no elevator.
The building is located in an amazing and popular part of the Veveří district. There is a public transport stop right next to the building, and the city center is only 2 tram stops away. All of Brno's university faculties are within a short trolley ride. The building is located right by the entrance to the popular Lužánky Park, allowing relaxation amongst greenery and sports activities. The district, adjacent to the center of Brno, boasts many important architectural monuments and offers complete civic amenities. The world-famous Villa Tugendhat stands in the neighboring district of Černá Pole.
Floor are 46.2 m2.
The unit is subject to special legal conditions.
Due to the current situation, the investor reserves the right to make minor adjustments to the standards.
Photos of the finished apartment are from the show flat in the project.


