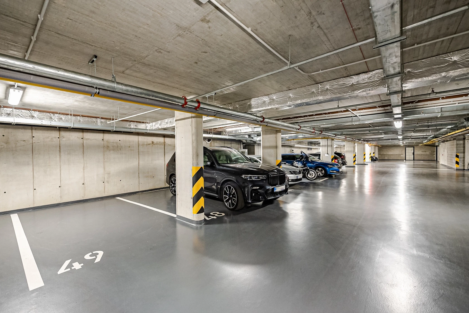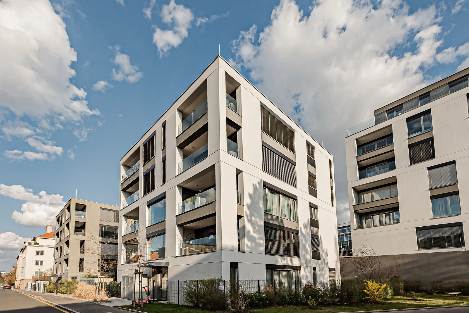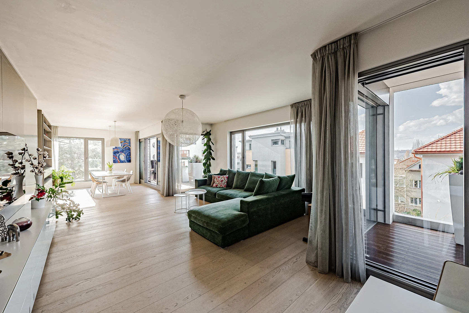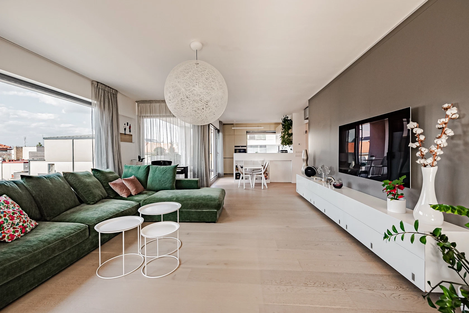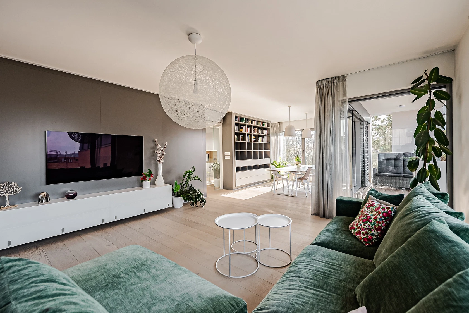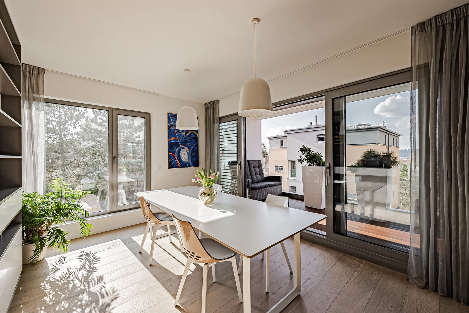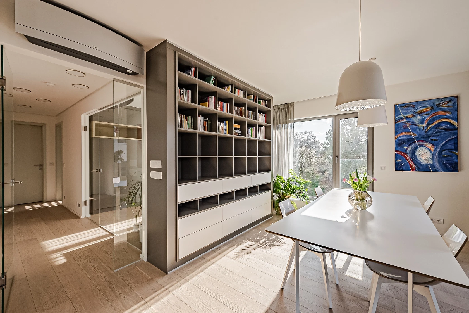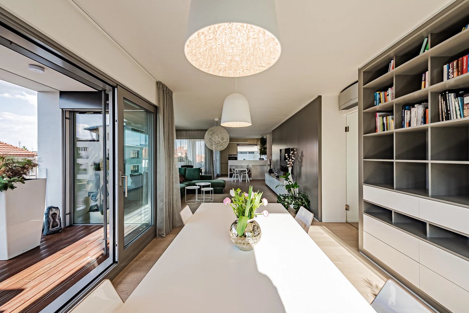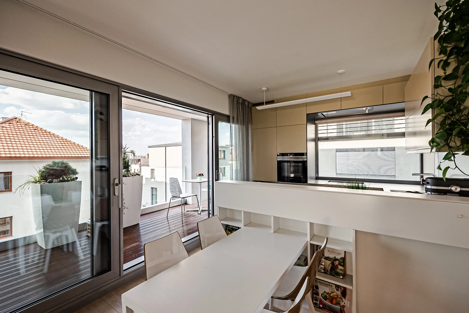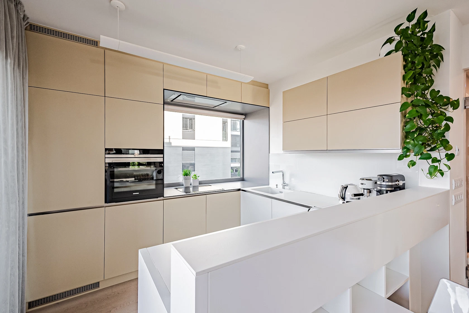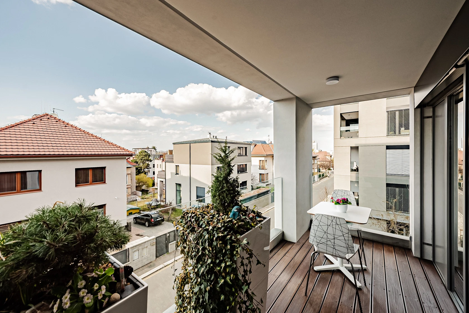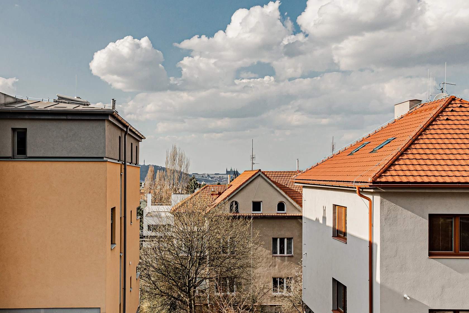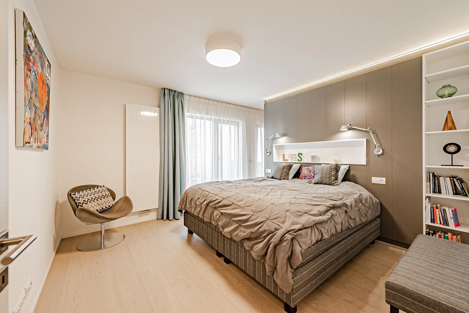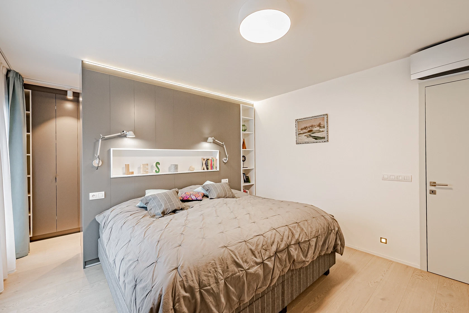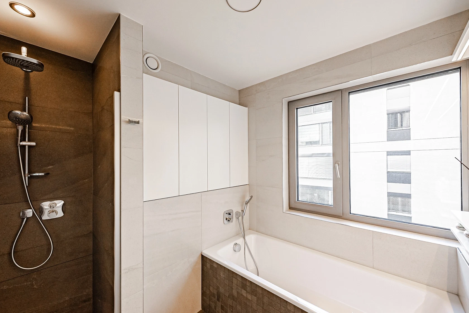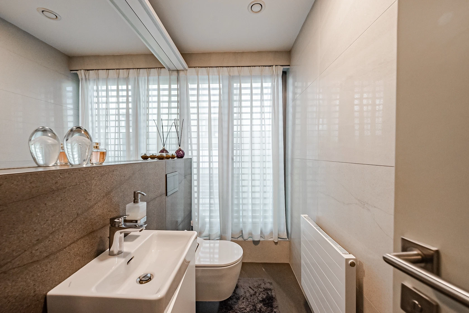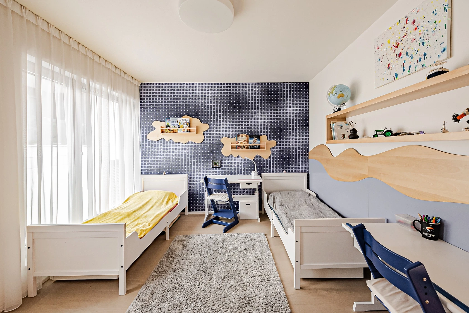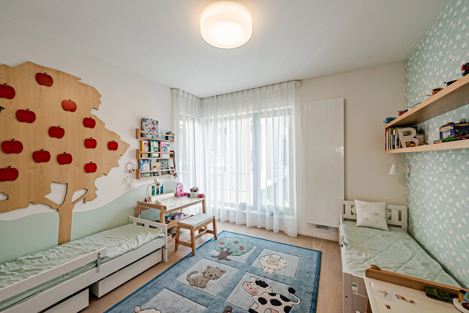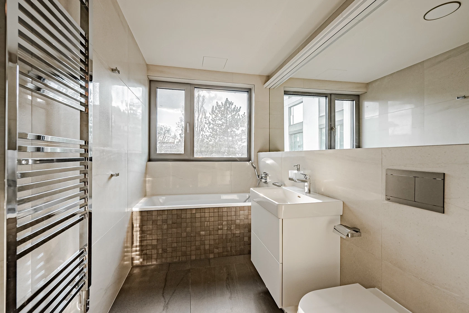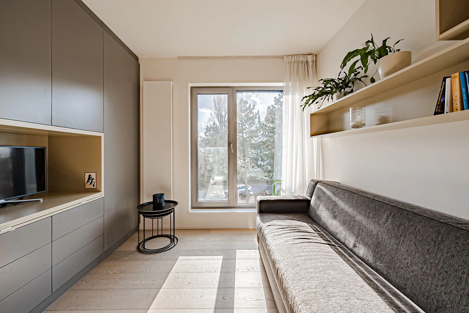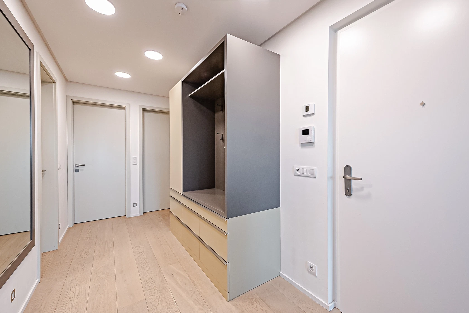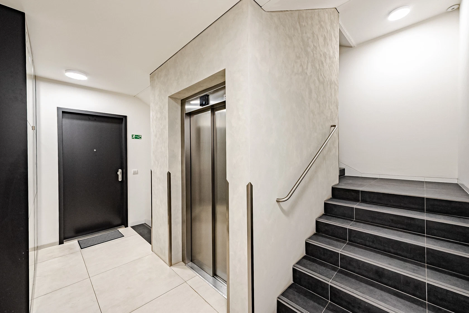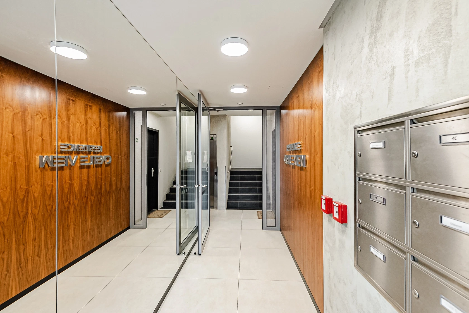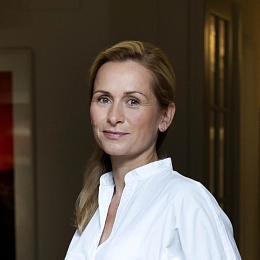This exceptional air-conditioned apartment providing plenty of space and views from its terraces takes up the entire 2nd floor of the boutique Castle View Residence with an elevator, reception, 24/7 security, and underground parking, where 3 spaces are reserved for the apartment. The residence is set in a quiet residential area with rich greenery near the headquarters of Czech Television and Pankrác Central Park.
The layout offers a large living room connected to the kitchen, dining room, and terraces, 3 bedrooms (one is a master suite with a dressing room), a guest room, 2 bathrooms, a separate toilet, and an entrance hall. The living room offers views of the city, including Prague Castle and Petřín Hill.
The residence was established in 2017. High-quality facilities include natural bleached oak floors, large-format aluminum windows with triple glazing and electrically operated window blinds, veneered interior doors, underfloor heating in the living room and bathrooms, air-conditioning, a fully equipped kitchen with Siemens appliances, and a videophone. Heating is provided by a central gas boiler room. The purchase price includes 3 garage spaces (including one above-standard), and a large cellar.
The impassable street lined with greenery guarantees peace and relaxation in the fresh air enabled by the nearby Pankrác Central Park or a forest park with several lookout points. Within walking distance is a kindergarten and elementary school, a health center, or a grocery store. The Pražského povstání metro station is about a ten-minute walk away, and the Arkády Pankrác shopping center is within walking distance. The ride to the city center takes a few minutes, and you can easily drive to several international schools in Prague 4.
The property will be available from 9/2022.
Interior 151.5 m2, terraces 7.96 m2 and 8.79 m2, cellar 20 m2.
In addition to regular property viewings, we also offer real-time video viewings via WhatsApp, FaceTime, Messenger, Skype, and other apps.
Facilities
-
Garage
