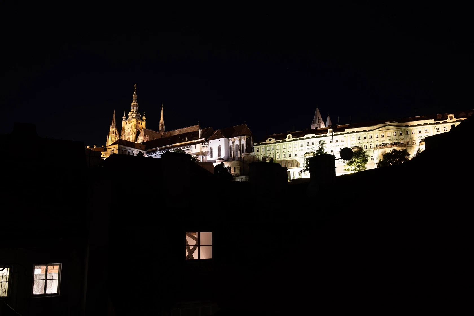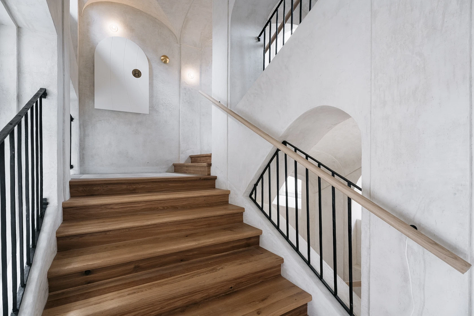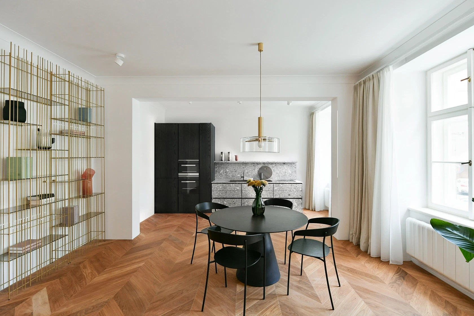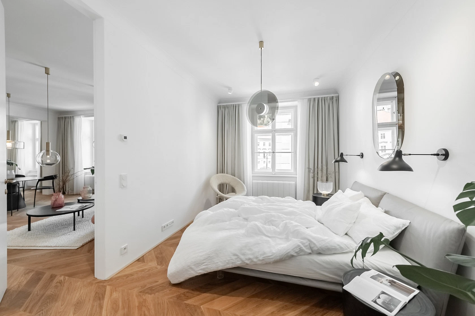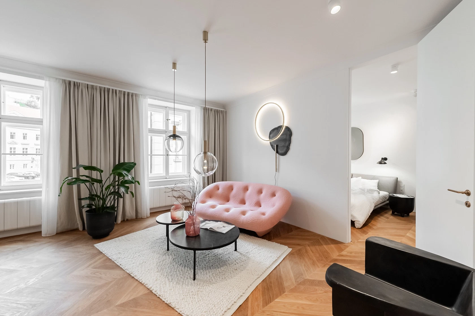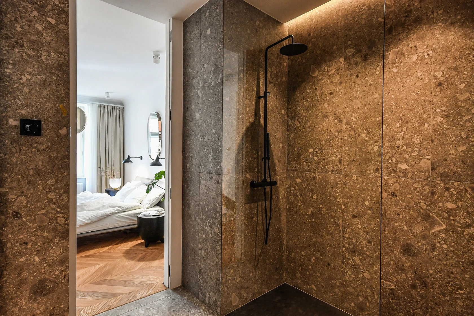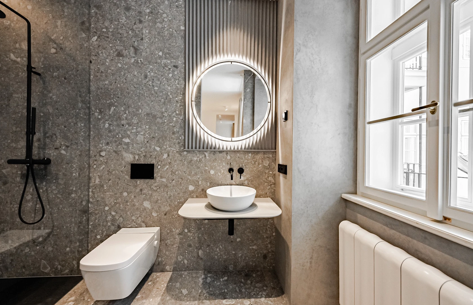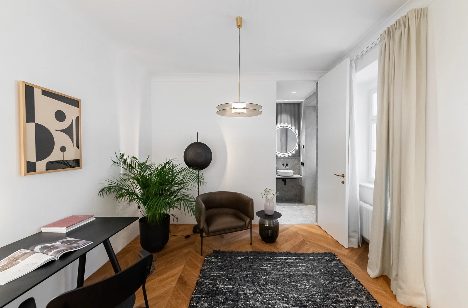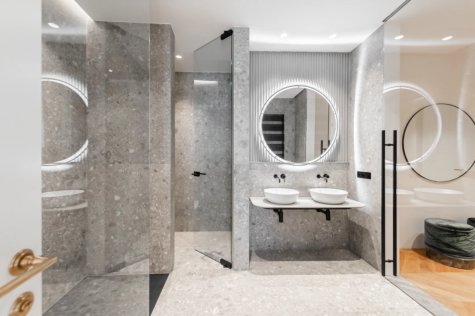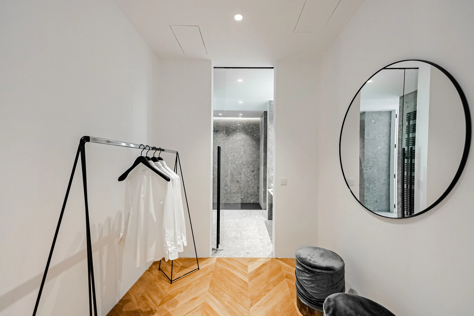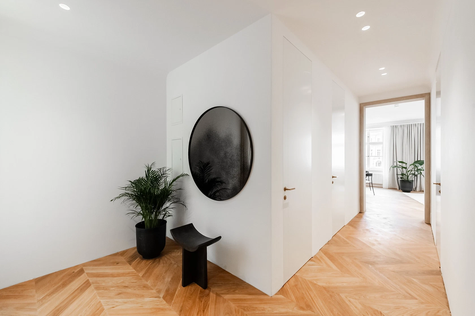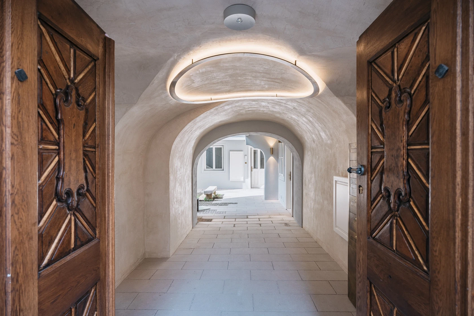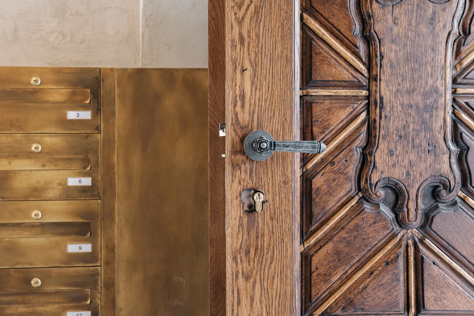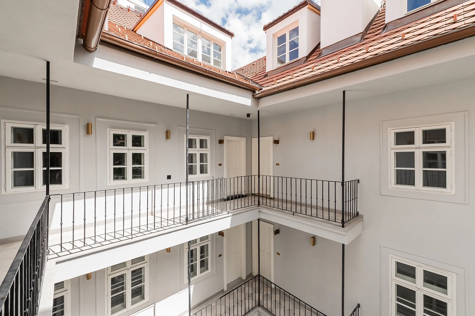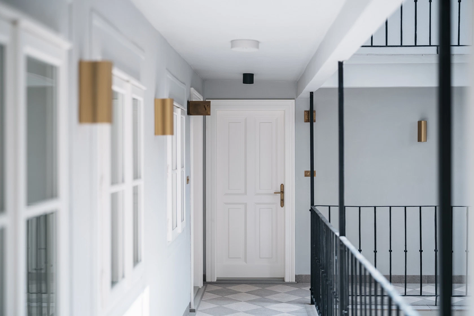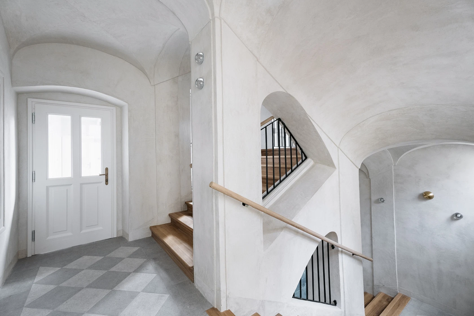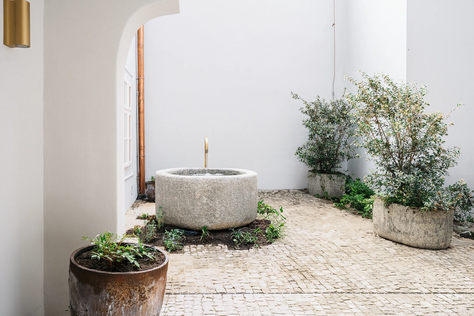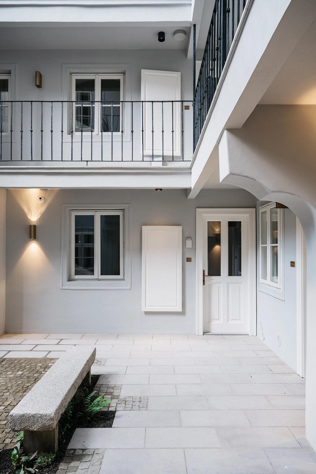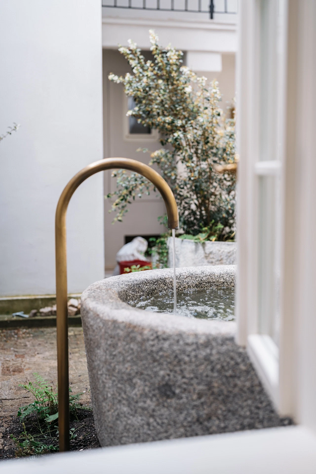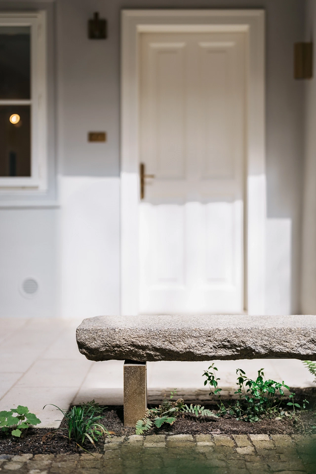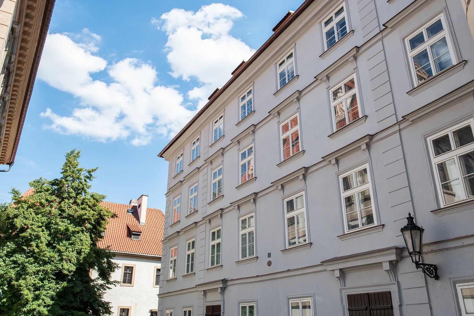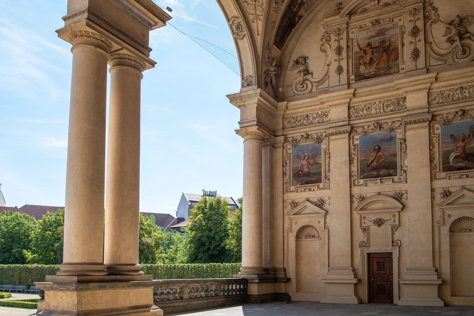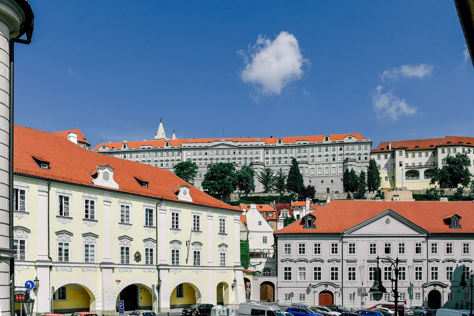This new apartment with direct views of Prague Castle is part of the exclusive VII House project—a house that is currently being refurbished at a prestigious address on Valdštejnské Square, in a place with an incredibly strong genius loci. The building's long and rich history, modern Czech design, and facilities from premium brands create a combination that ensures unique living.
The layout of the 2nd floor apartment consists of a more than 40-meter living room with a unique stone portal made of Božanov sandstone and a preparation for an open plan kitchen, 2 bedrooms with their own bathrooms with toilets, a dressing room, a utility room, a separate toilet, and an entrance hall. The windows of the living room and master bedroom provide breathtaking views of Prague Castle, Prague's dominant landmark.
The interior design was created by the Formafatal studio of architect Dagmar Štěpánová. High-end facilities include oak floors in a modern chevron pattern, Agorà designer radiators from the Italian brand TUBES, a fully equipped bathroom with underfloor heating, a Villeroy & Boch sink, a Hüppe shower tray, a Tece toilet, and Bongio faucets, an Invisidoor door with concealed hinges and DND Handles, or new wooden windows. The building's central boiler system provides heating by gas condensing boilers. Residents of the building have access to elegant common areas with a Classicist staircase, complete with original Czech lighting, and an elevator for convenience.
The neighborhood in which VII House stands is exceptional due to the presence of the Senate and the Chamber of Deputies and the immediate proximity to Charles Bridge and Prague Castle. This prestigious address is in the middle of Malá Strana, yet tucked away from the main tourist routes. It's only a few minutes' walk to a tram and metro station, with beautifully landscaped palace gardens, Petřín Gardens, and Kampa Park with the romantic Čertovka nearby. Famous restaurants and stylish cafes, as well as luxury hotels with spa and fitness services, can be found in the immediate vicinity, as well as schools and other services needed for everyday life.
Floor area 117.4 m2.
Sale
Two-bedroom Apartment (3+kk), 2nd floor, unit 10 Prague 1, Malá Strana, Valdštejnské náměstí
- € 1 529 151
-
Floor area
117 m²
I'm interested in this property
Please contact us any time if you have any questions and our team will get back to you.
-
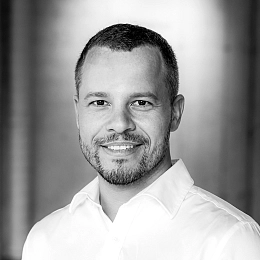
Tomáš Blahuta
Contact - Reception
Thank you for your interest
We will contact you as soon as possible. If you'd like to call us in the meantime, we can be reached at +420 257 328 281.
Thank you for your interest
We will contact you as soon as possible. If you'd like to call us in the meantime, we can be reached at +420 257 328 281.
Two-bedroom Apartment (3+kk), 2nd floor, unit 10
Floor plan
Overview table
-
Reference number
43178 -
Selling price
€ 1 529 151 / CZK 37 900 000 -
Floor area *
117 m² -
Parking
- -
Cellar
- -
Building Energy Rating
G -
Project information
-
Download
* Area of the unit according to the Civil Code. The area consists of the sum total area of the entire unit bounded by perimeter walls.
Contact us
Please contact us any time if you have any questions and our team will get back to you.
-

Tomáš Blahuta
Contact - Reception
Contact us
-

Tomáš Blahuta
Contact - Reception
Thank you for your interest
We will contact you as soon as possible. If you'd like to call us in the meantime, we can be reached at +420 257 328 281.
Thank you for your interest
We will contact you as soon as possible. If you'd like to call us in the meantime, we can be reached at +420 257 328 281.
See other projects in the area Capital City of Prague
The data presented in this listing is purely informative in nature and does not constitute an offer in the sense of § 1731 or § 1732 of the Civil Code, nor is it a public promise pursuant to § 1733 of the Civil Code. The offer also does not give rise to anyone’s entitlement to a contract. SVOBODA & WILLIAMS s.r.o. only mediates the information gained in good faith from the owner of the property and therefore bears no responsibility for its accuracy or completeness, nor is it authorized to conclude any type of sales contract pertaining to the property on behalf of the owner.
