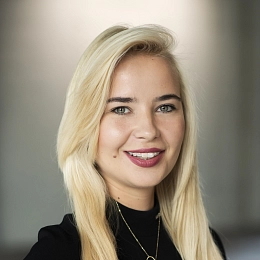This bright family apartment with two balconies, one of which offers open views of Děvín Hill, the Prokopské Údolí Nature Reserve, and the surrounding area, is part of the high-standard Sky Barrandov Residence, which was awarded the title Real Estate Project of the Year 2015 and the Czech Energy and Environmental Project 2015. The district with complete services and several parks is located only a 15-minute drive from the city center.
The practical 4th floor layout consists of a living room with a kitchen, a master bedroom with an en-suite bathroom (shower), another 2 bedrooms, a central bathroom (with a bathtub), a separate toilet, a foyer, and a utility room with a connection for a washing machine. The living room and master bedroom have access to an organically shaped balcony with views of Prague and many green areas; the other bedrooms have access to a second large covered balcony.
This exceptionally energy-efficient residence (energy class A) was completed in 2017 according to the designs of the P.H.A. studio. The world-famous prof. Eva Jiřičná also participated in the architectural plans. The high-standard facilities include Kährs wooden floors, large-format tiles, Villeroy & Boch tiles and sanitary ware, Hansgrohe faucets, a Sherlock entrance safety fire door (class 3), floor convector heating (heat source from the central boiler room), a Haidy intelligent home system, or a Paul recuperation unit enabling the automatic supply of fresh air without the need to open windows. The kitchen is fully equipped with built-in AEG appliances. The interior is illuminated by large windows with wooden frames. The unit includes a garage parking space and a cellar, both accessible by elevator.
This modern residential district is located in the vicinity of the green area of the Růžičkova Rocks, a few minutes' walk from the Prokopské Valley and the urban monument zone of Barrandov with Functionalist villas. Several playgrounds, a supermarket, a kindergarten and an elementary school, a sports field, a post office, a health center, a pharmacy, and other services are close-by. It takes 5 minutes to walk to a tram or bus stop, and the ride to the Smíchovské nádraží metro station takes only 8 minutes. By car, you can quickly connect to a tunnel complex, the Southern Connecting Road, and the Prague Ring Road.
Floor area 102.7 m2, balconies 20.7 m2, cellar 3.7 m2.
In addition to regular property viewings, we also offer real-time video viewings via WhatsApp, FaceTime, Messenger, Skype, and other apps.
Facilities
-
Garage

































