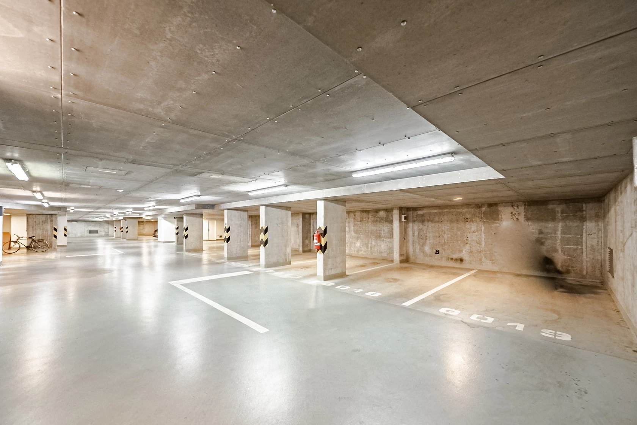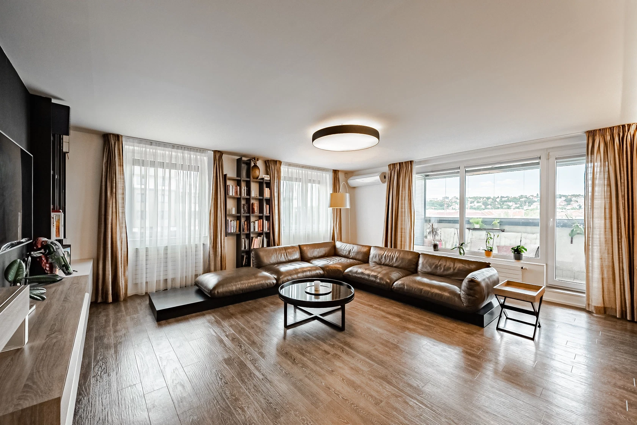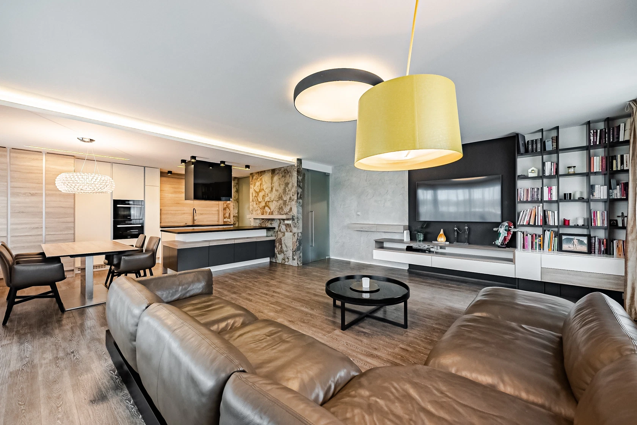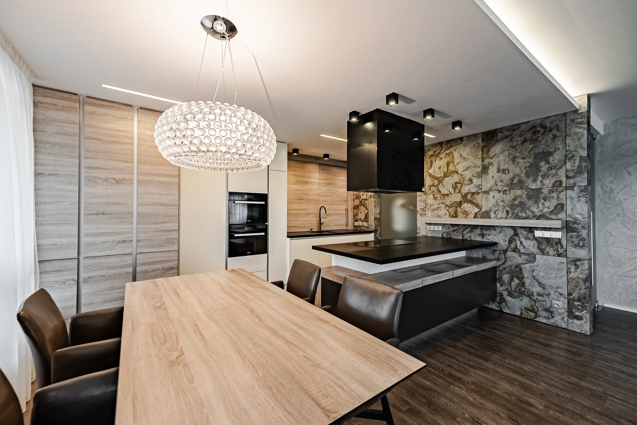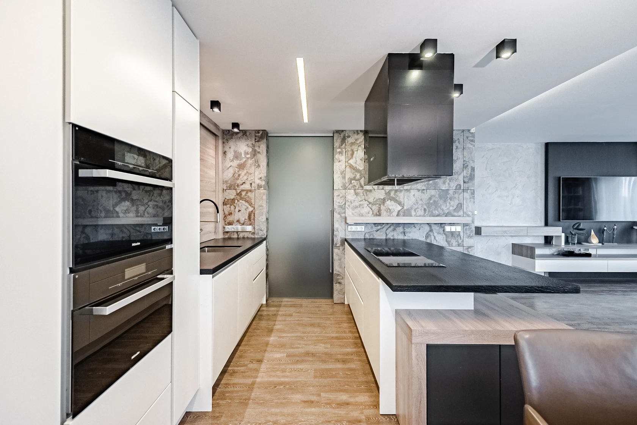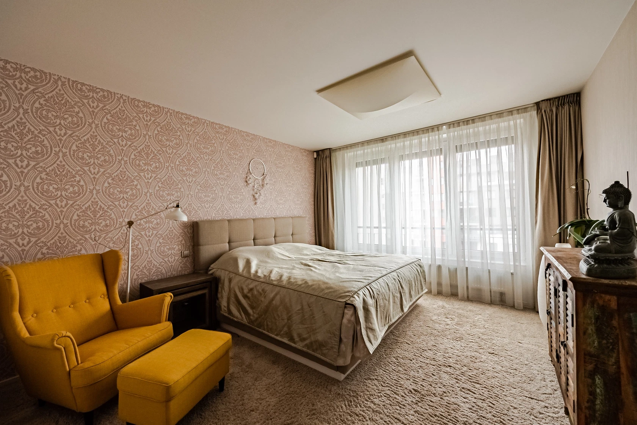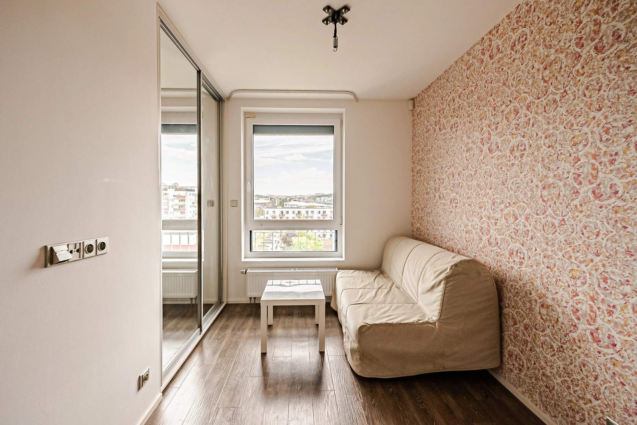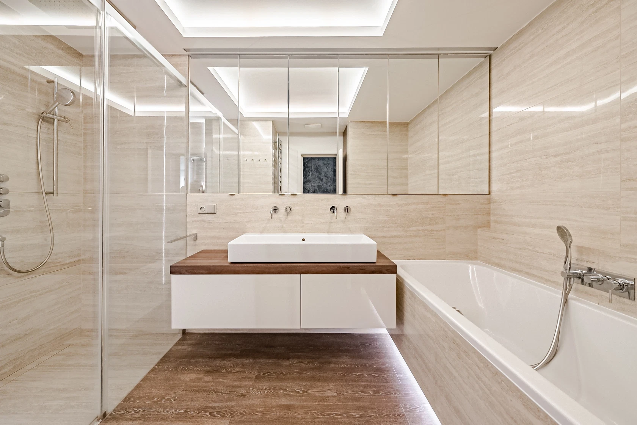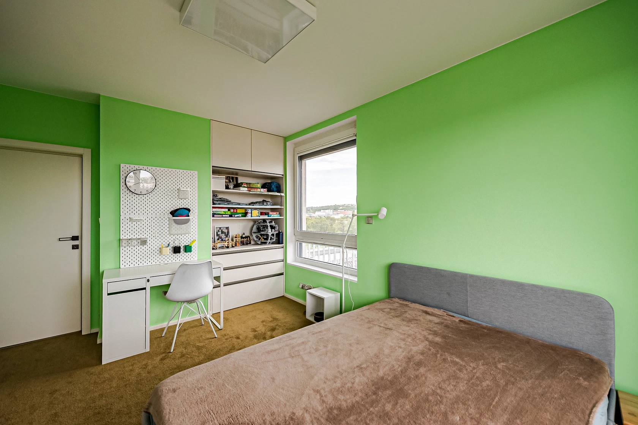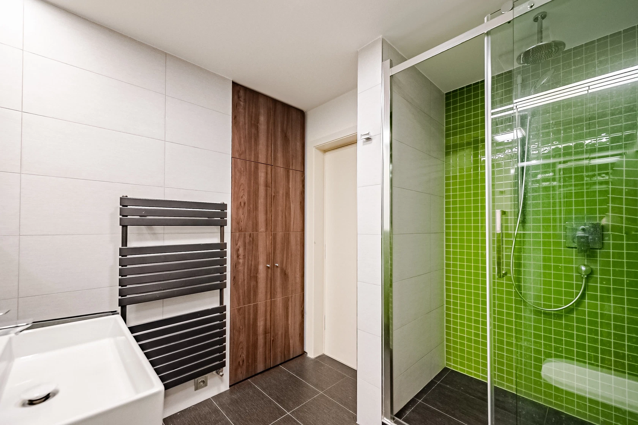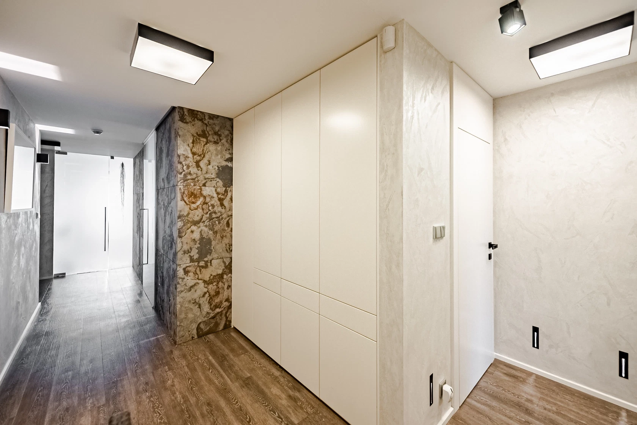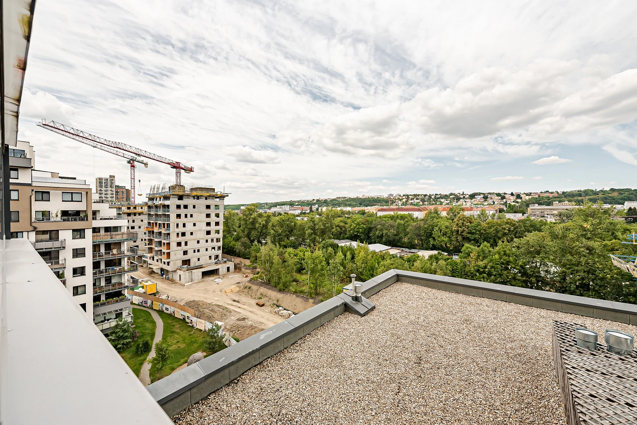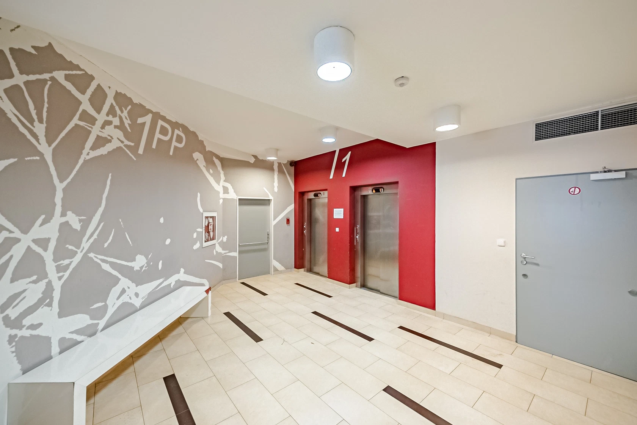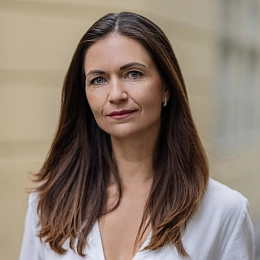This spacious, bright, and quiet family apartment with a designer interior, superior facilities, 2 balconies, nice views, and 2 parking spaces is part of the Harfa Park residential project. A full spectrum of services at your fingertips, great connections to the city center, with parks and playgrounds nearby.
The apartment on the 6th floor was created by joining two units. The layout now offers a fifty-meter corner living space with an open plan kitchen and balcony, a master bedroom with an adjoining bathroom and a separate toilet, another 3 bedrooms (1 of which is now used as a dressing room, 1 bedroom has a balcony), a second bathroom, a closet/dressing room, an entrance hall, and a foyer with a niche for a washing machine and dryer.
Facilities include vinyl Barkotex floors in a wood decor, new concrete surface in the hallway, and plastic triple-glazed windows that can be shaded with exterior window blinds and custom-made silk curtains. The ceilings and walls have reinforced noise insulation; the living room is air-conditioned. There is a Jablotron security system connected to a central station, custom-made interior doors, Miele kitchen appliances (steam oven, combined steam oven, fridge, freezer, XXL dishwasher) and an artificial stone kitchen worktop, Gessi bathroom concealed taps and rain shower, large-format polished travertine wall tiles, Bulb designer lamps, and Stopka furniture. The apartment includes a storage space on the same floor and 2 garage parking spaces, which have a safety anchor for bikes and an electric car charger. The price includes all the equipment.
This dynamically developing residential area offers everything you need for comfortable living. The project has many small shops and a supermarket, playgrounds, a restaurant, and a cafe. The Harfa shopping center is also within walking distance. There is a tram stop not far from the building; you can walk to the both the Vysočanská and Českomoravská metro stations in approx. 15 minutes. In addition, the place is very pleasant thanks to the nicely landscaped Zahrádky Park and the easy connection to the bike path along Rokytka Stream.
Interior 150.2 m2 (incl. storage space on the floor 3.5 m2), balconies 12.1 m2 and 4.6 m2. In the owner's declaration registered as two housing units.
In addition to regular property viewings, we also offer real-time video viewings via WhatsApp, FaceTime, Messenger, Skype, and other apps.
Facilities
-
Garage
