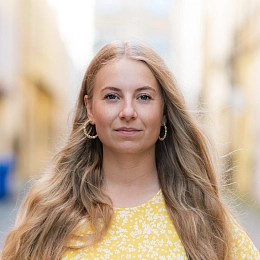This very spacious, airy apartment with a balcony and direct views of the Church of the Most Sacred Heart of Our Lord on Jiřího z Poděbrad Square is located on the 3rd floor of a very nicely maintained building with an elevator. In a state prior to reconstruction; variable layout. Cooperative ownership, annuity is paid, high yield of the cooperative from the rent of non-residential premises.
The current layout (five-bedroom) consists of a spacious non-passable corner room, another 2 non-passable rooms, 2 passable rooms, a kitchen, a bathroom, a separate toilet, a pantry, and an entrance hall. One room has access to a balcony with a view not only of the iconic Josip Plečnik church, but also of the largest building in Prague, the Žižkov Television Tower, with its impressive lighting at night. Thanks to ceilings more than 3 meters high, a spacious living area can be made even larger by building an extra level.
In the interior, which is suitable for complete reconstruction, original parquet floors and some double-winged doors with panels have been preserved. The wooden casement windows are refurbished. Heating is provided by a Vaillant gas boiler (from 2021). The apartment comes with a cellar; it is possible to park in front of the building in the zone for residents. The apartment building with 12 units is owned by a well-functioning cooperative. The income from the rent of ground floor non-residential premises is used for renovations and distributed among the cooperative members.
A convenient location within quick reach of the city center. There is a tram stop almost right by the building, and a metro station is about a 4-minute walk away; a kindergarten and elementary school are also close-by. The neighborhood stands out for its many shops, quality restaurants, and cozy cafes, and the regular farmers' markets held on Jiřího z Poděbrad Square. There are also several beautifully landscaped green areas nearby—the Svatopluka Čecha or Riegrovy Sady parks.
Interior 175.5 m2, balcony 4.5 m2.
Sale
Apartment Five-bedroom (6+1) Prague 3, Vinohrady, Řipská
Sold
-
Floor area
175 m²
-
Balcony
5 m²
I'm interested in this property
Please contact us any time if you have any questions and our team will get back to you.
-

Alžběta Závěrková
Contact - Reception
Thank you for your interest
We will contact you as soon as possible. If you'd like to call us in the meantime, we can be reached at +420 257 328 281.
Thank you for your interest
We will contact you as soon as possible. If you'd like to call us in the meantime, we can be reached at +420 257 328 281.
Apartment, Five-bedroom (6+1)
Floor plan
Overview table
-
Reference number
43505 -
Selling price
Sold -
Service charges
CZK 2 355 monthly -
Floor area *
175 m² -
Balcony
5 m² -
Total area
180 m² -
Parking
- -
Cellar
Yes -
Building Energy Rating
G -
Download
* Area of the unit according to the Civil Code. The area consists of the sum total area of the entire unit bounded by perimeter walls.
Contact us
Please contact us any time if you have any questions and our team will get back to you.
-

Alžběta Závěrková
Contact - Reception
Contact us
-

Alžběta Závěrková
Contact - Reception
Thank you for your interest
We will contact you as soon as possible. If you'd like to call us in the meantime, we can be reached at +420 257 328 281.
Thank you for your interest
We will contact you as soon as possible. If you'd like to call us in the meantime, we can be reached at +420 257 328 281.
The data presented in this listing is purely informative in nature and does not constitute an offer in the sense of § 1731 or § 1732 of the Civil Code, nor is it a public promise pursuant to § 1733 of the Civil Code. The offer also does not give rise to anyone’s entitlement to a contract. SVOBODA & WILLIAMS s.r.o. only mediates the information gained in good faith from the owner of the property and therefore bears no responsibility for its accuracy or completeness, nor is it authorized to conclude any type of sales contract pertaining to the property on behalf of the owner.






























