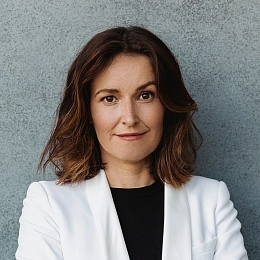This elegant penthouse with 3 terraces providing breathtaking views and with 2 garage spaces is part of a new residence built in the middle of greenery in Prague 5 - Košíře.
The practical layout of the 3rd floor apartment divides the area into northeast-facing social and northwest-facing private zones. The almost 60-meter space, lit from three sides, contains a kitchen, dining room, and living room, and a large terrace that seamlessly connects to the interior area. The private zone has 3 bedrooms, 2 bathrooms, a dressing room, and a closet/utility room with a connection for a washing machine. From all bedrooms and bathrooms, it is possible to access one of the terraces; both zones of the apartment are connected by a large entrance hall, which also has access to the terrace. Terraces and large windows provide beautiful views of the Prague skyline and the neighboring nature park.
The residence was completed as a low-efficient building in 2020. Facilities include recuperation, large-format wooden windows with triple glazing, exterior aluminum blinds, electrical installations for intelligent home control, and air-conditioning. The cozy interior, created with the help of architects, boasts wooden floors, and the kitchen is fully equipped with built-in Miele appliances. Heating is provided by the central boiler room in the building. The purchase price includes 2 parking spaces and a very spacious cellar.
A nice place near the Vidoule natural monument and the Cibulka forest park, set within the extensive Košíře - Motol nature park, allows living away from the hustle and bustle of the city but at a convenient distance. A supermarket, a kindergarten, and an elementary school are nearby, and a high school is also within easy reach. The Smíchov center, Anděl, and the metro station with the same name are about 10 minutes away by bus.
Floor area 156.7 m2, terraces 144.7 m2, 33.4 m2 and 20.5 m2, cellar 28.6 m2.
In addition to regular property viewings, we also offer real-time video viewings via WhatsApp, FaceTime, Messenger, Skype, and other apps.
Facilities
-
Garage



































