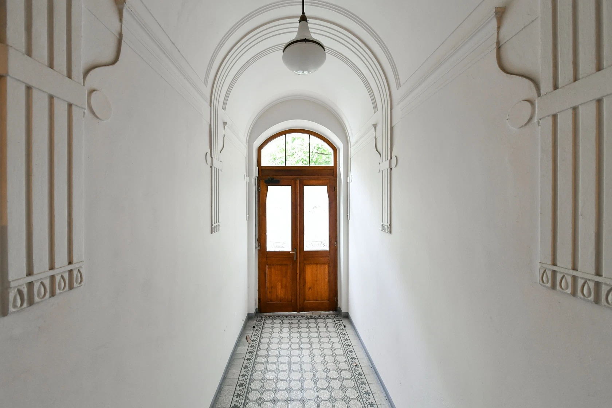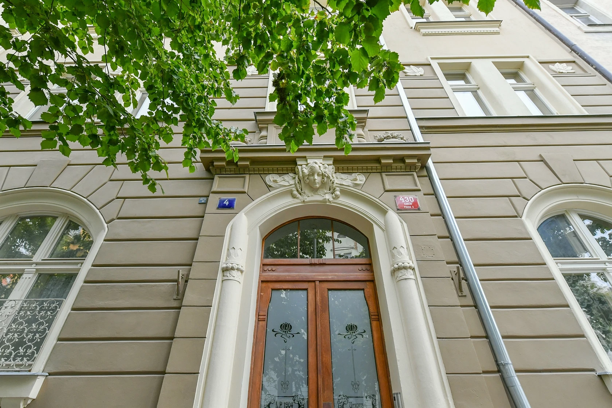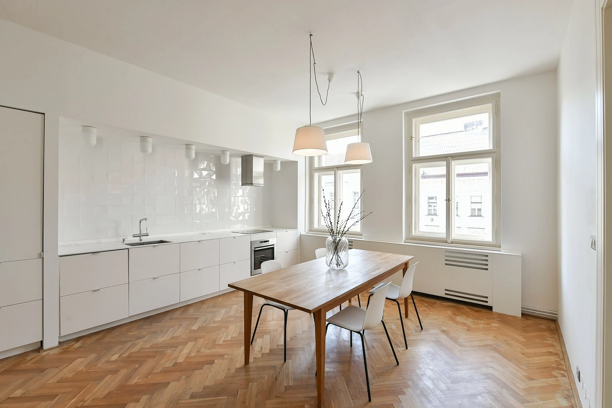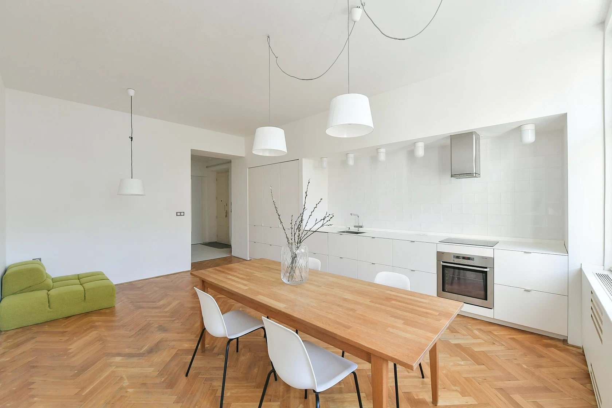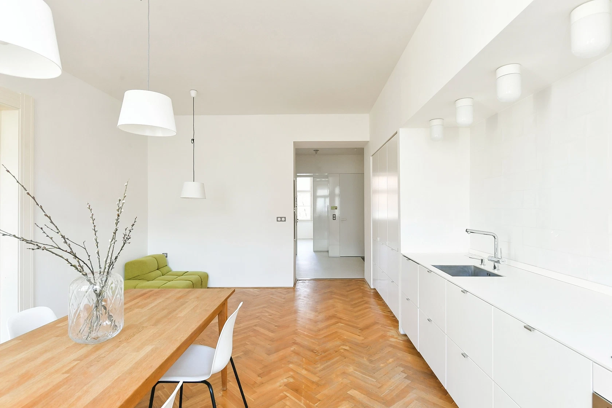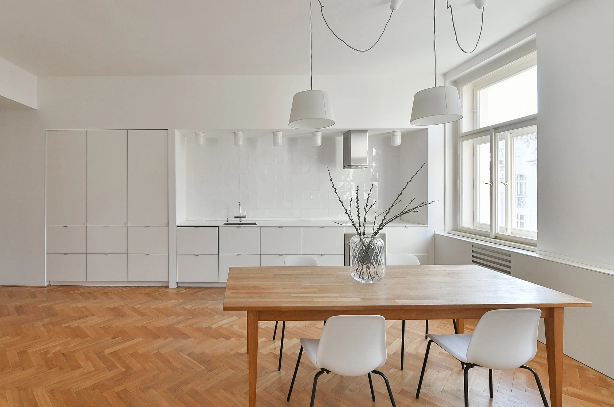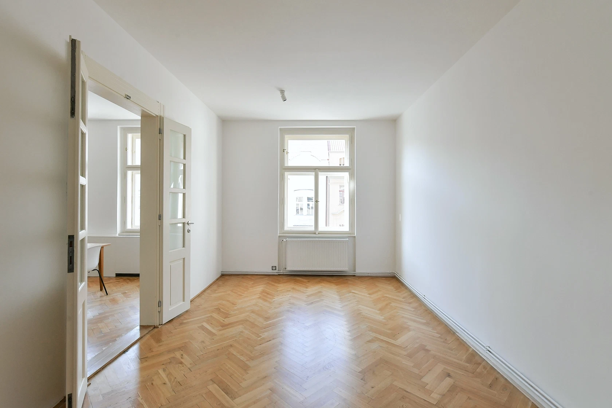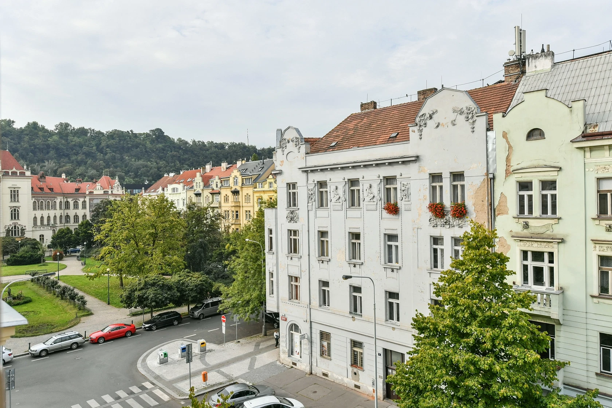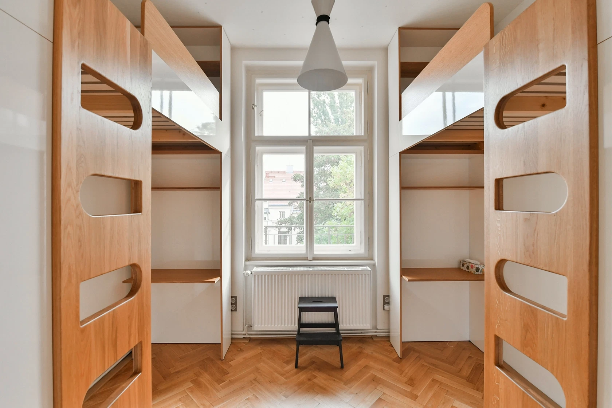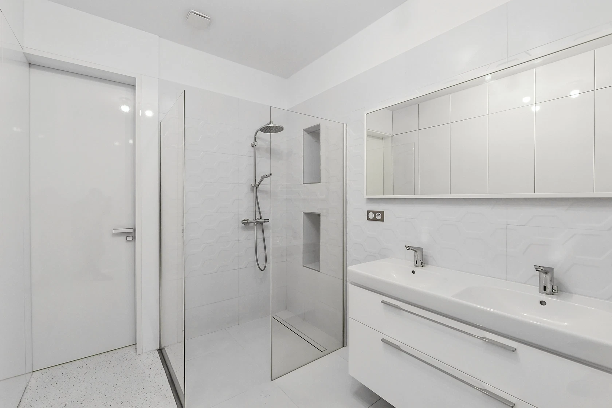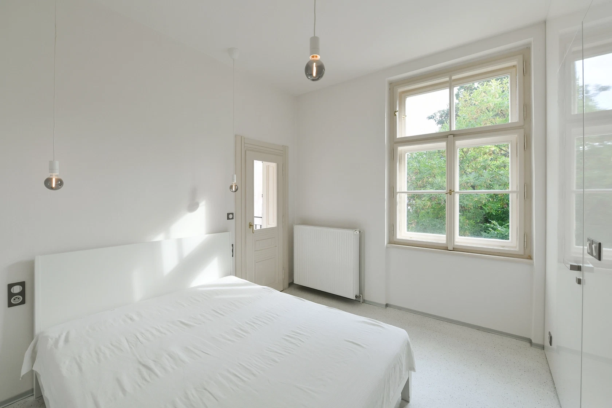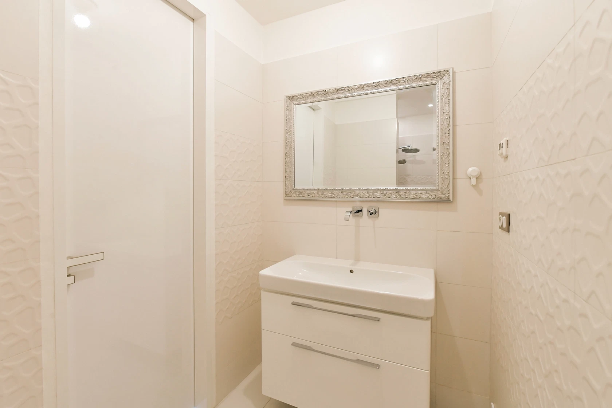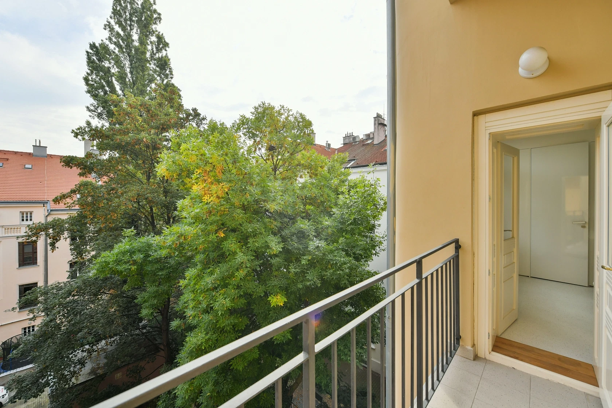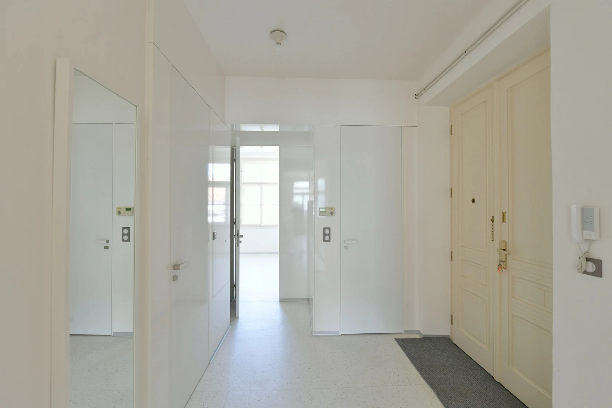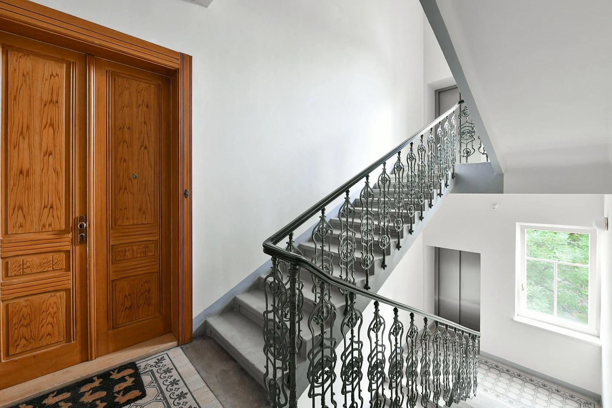This designer furnished apartment in a purist style with high ceilings and a balcony is part of an Art Nouveau apartment building with only 9 units. A beautiful place in Karlín near Lyčkovo Square with a landscaped park and Kaizlovy Sady Garden.
The 4th floor apartment consists of a living room/study, a kitchen, a master bedroom with an en-suite bathroom (shower, sink, toilet) and balcony facing the courtyard with mature trees, a children's room with elevated beds, a walk-in closet, and a bathroom (shower, double sink, and toilet), a closet, and an entrance hall.
The boutique building with an elevator and a decorative facade and the apartment itself were completely renovated in 2016. The interior is illuminated by a number of new wooden casement windows. Facilities include wooden parquet and marmoleum floors; the bathrooms are tiled and have underfloor heating. A large amount of built-in storage space. Junkers gas boiler. The apartment comes with a large cellar storage unit.
The popular Karlín district with its tree-lined streets, carefully landscaped squares, and interesting mix of classical architecture with state-of-the-art residential and office buildings offers rich cultural activities, quality places to eat, and quick access to the city center by metro, tram, scooter, and bicycle. Not far from the building are cozy cafes, trendy bistros, and ethnic restaurants, as well as shops including a supermarket, kindergarten, elementary school, or the Forum Karlín multifunctional space. You can go for a walk in the park on Vítkov Hill or Rohan Island, and by bike it is possible to quickly connect to the bike path along the Vltava or Rokytka rivers.
The apartment is listed as 2-bedroom in the Declaration of the Owner.
Interior 106.4 m2, balcony 3.2 m2, cellar 13 m2.
In addition to regular property viewings, we also offer real-time video viewings via WhatsApp, FaceTime, Messenger, Skype, and other apps.
Sale
Apartment Three-bedroom (4+kk) Prague 8, Karlín, Urxova
Sold
-
Floor area
106 m²
-
Balcony
3 m²
I'm interested in this property
Please contact us any time if you have any questions and our team will get back to you.
-

Magdalena Svatková
Contact - Reception
Thank you for your interest
We will contact you as soon as possible. If you'd like to call us in the meantime, we can be reached at +420 257 328 281.
Thank you for your interest
We will contact you as soon as possible. If you'd like to call us in the meantime, we can be reached at +420 257 328 281.
Apartment, Three-bedroom (4+kk)
Floor plan
Overview table
-
Reference number
43709 -
Selling price
Sold -
Service charges
CZK 2 466 monthly -
Floor area *
106 m² -
Balcony
3 m² -
Total area
110 m² -
Parking
- -
Cellar
Yes -
Building Energy Rating
G -
Download
* Area of the unit according to the Civil Code. The area consists of the sum total area of the entire unit bounded by perimeter walls.
Contact us
Please contact us any time if you have any questions and our team will get back to you.
-

Magdalena Svatková
Contact - Reception
Contact us
-

Magdalena Svatková
Contact - Reception
Thank you for your interest
We will contact you as soon as possible. If you'd like to call us in the meantime, we can be reached at +420 257 328 281.
Thank you for your interest
We will contact you as soon as possible. If you'd like to call us in the meantime, we can be reached at +420 257 328 281.
The data presented in this listing is purely informative in nature and does not constitute an offer in the sense of § 1731 or § 1732 of the Civil Code, nor is it a public promise pursuant to § 1733 of the Civil Code. The offer also does not give rise to anyone’s entitlement to a contract. SVOBODA & WILLIAMS s.r.o. only mediates the information gained in good faith from the owner of the property and therefore bears no responsibility for its accuracy or completeness, nor is it authorized to conclude any type of sales contract pertaining to the property on behalf of the owner.
