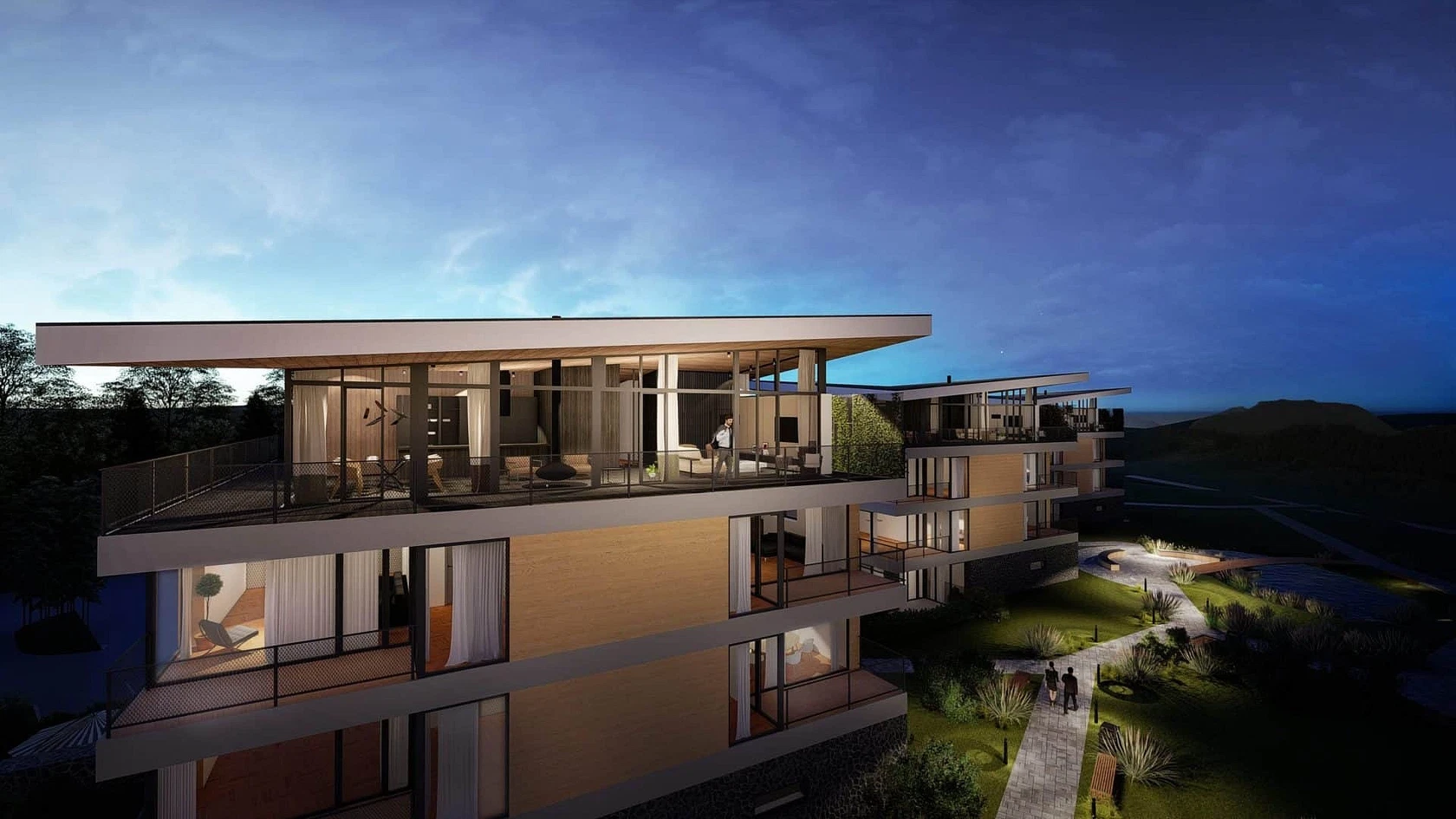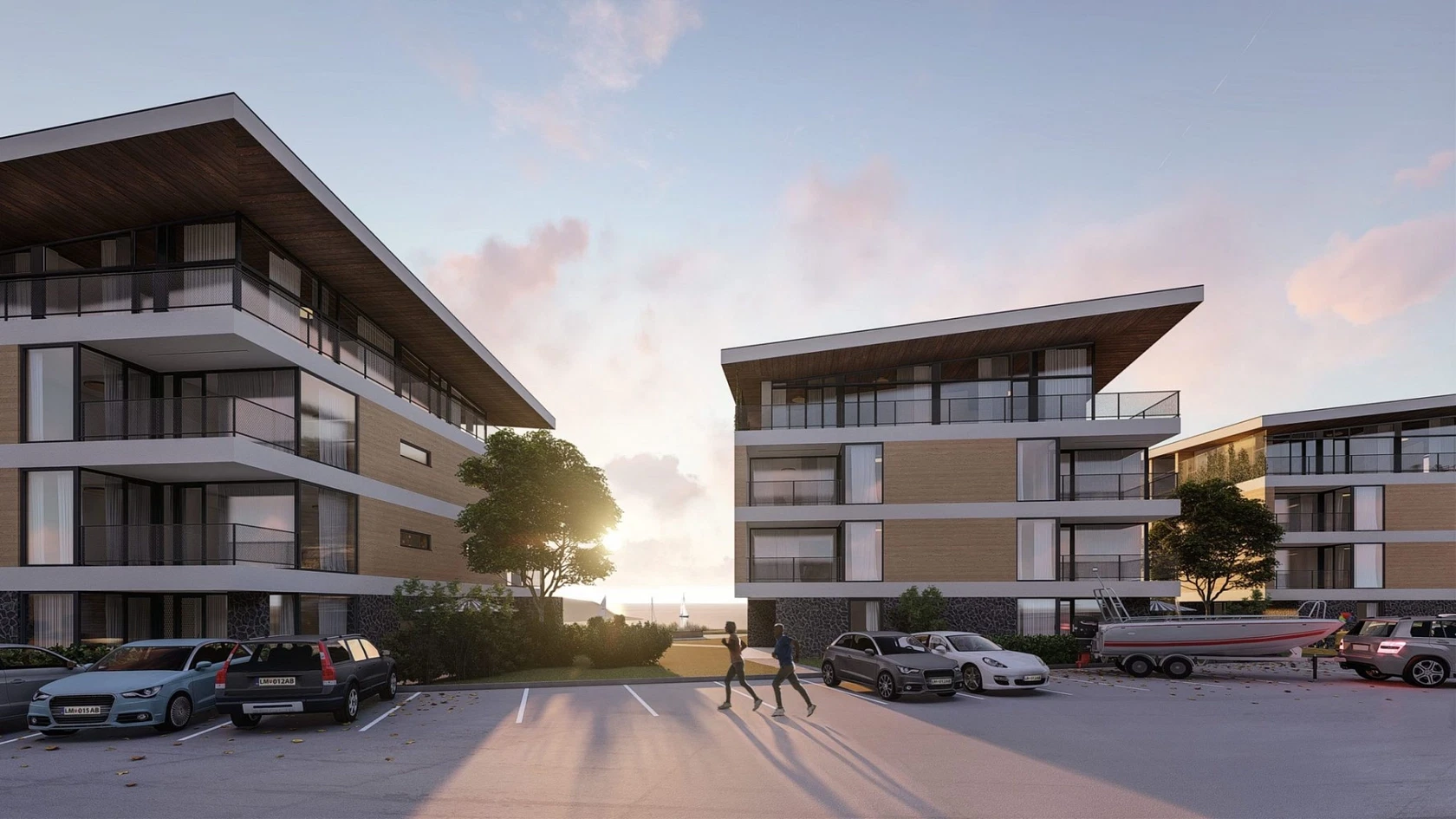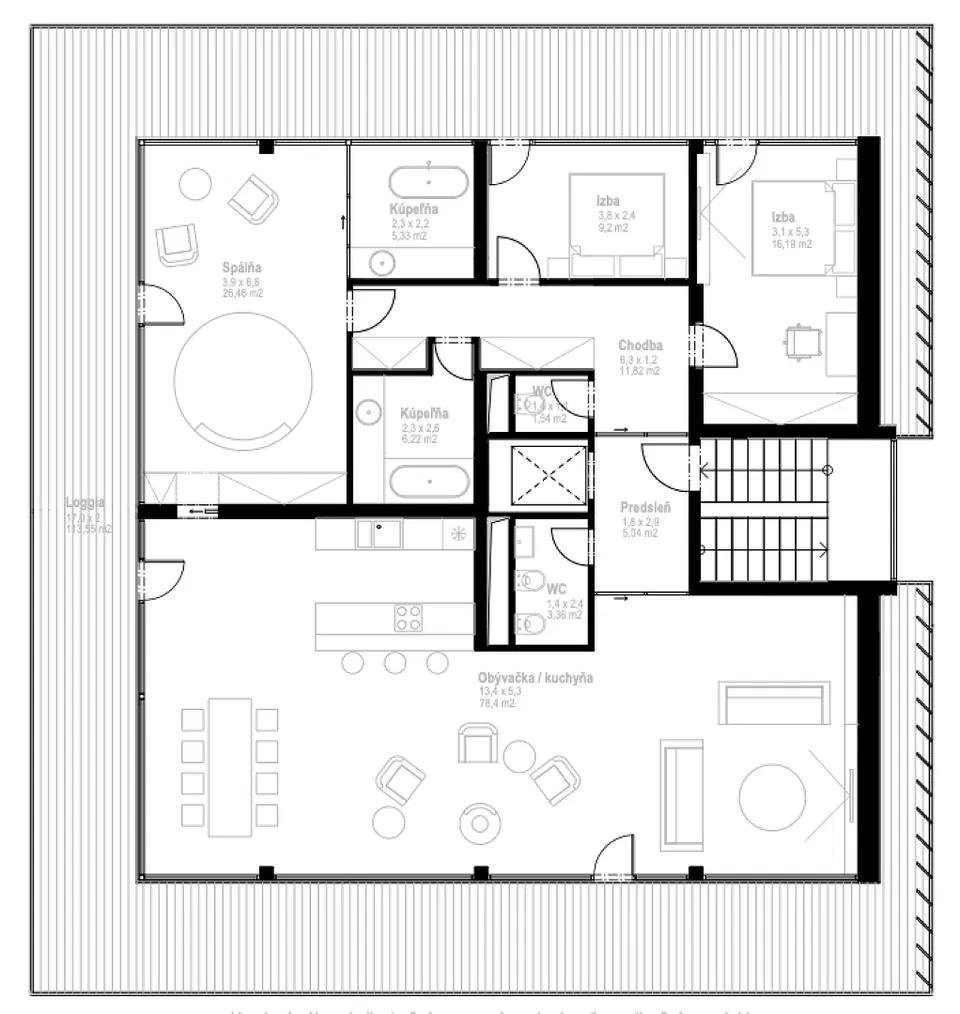This modern three-bedroom penthouse for sale boasts a luxurious interior design with 360-degree views and a generous terrace. Part of the new residential complex located in one of the most beautiful places in Slovakia, the apartment is suitable not only for yacht sailors, but also for people looking for a weekend escape from the hustle and bustle of the big city.
For increased comfort, you can access the interior of the apartment directly from the elevator. The interior concept is based on openness—the three-bedroom apartment has a 78 sq. m. living room connected to the kitchen and dining area, two bathrooms, two separate toilets, and three bedrooms. Each room has access to a covered terrace with a total area of almost 114 sq. m. with incredible views of the water and the Tatra Mountains on the horizon. The price of the apartment includes two parking spaces and two cellar storage units.
All the penthouses/apartments in the project have panoramic views of the dam and the mountains and are sold furnished to the highest standard. As a bonus, the price includes a meeting with an architect, who will design the apartment according to your wishes.
This picturesque and peaceful location on the banks of a dam, surrounded by majestic mountains, is close to Tatralandia, Bešeňová, Liptovský Mikuláš and Ružomberok. The complex has a unique harbor for boats or sailboats, as well as a boat rental, it also offers a wide range of services, including a wellness zone. Complete civic amenities in the area include the developed infrastructure of the town center and the wide range of recreational and sports activities in Liptovska Mara, making it a luxurious place to live with plenty of opportunities for active relaxation in one of the most beautiful places in Slovakia, it's also an excellent prospective investment.
Interior 163 m2, terrace 114 m2
Facilities
-
Garage



















