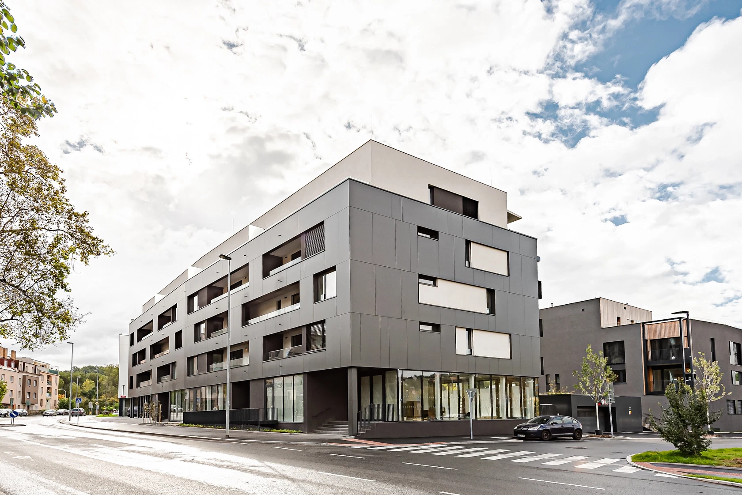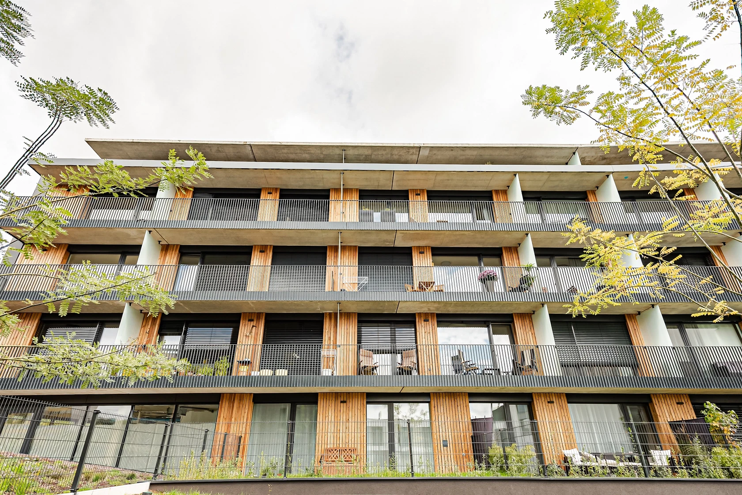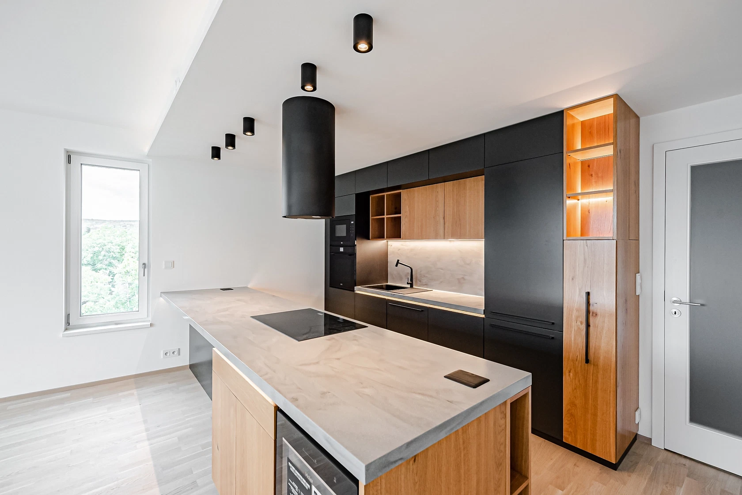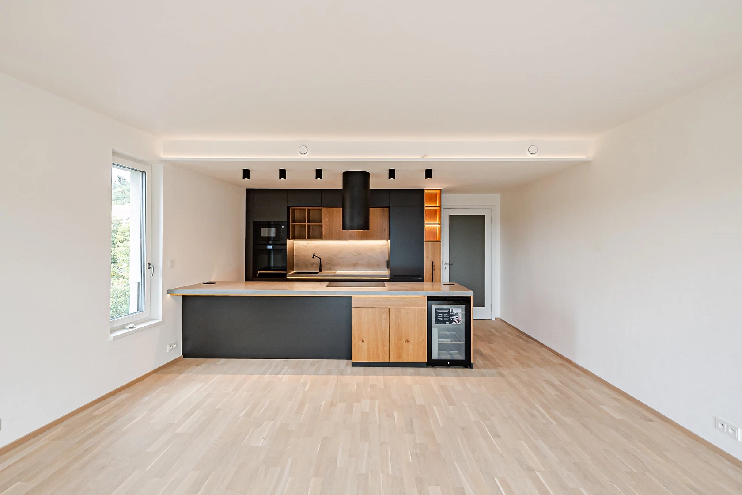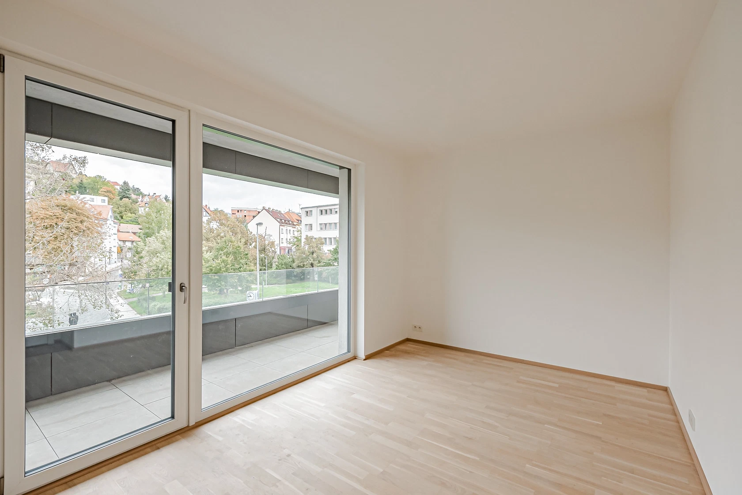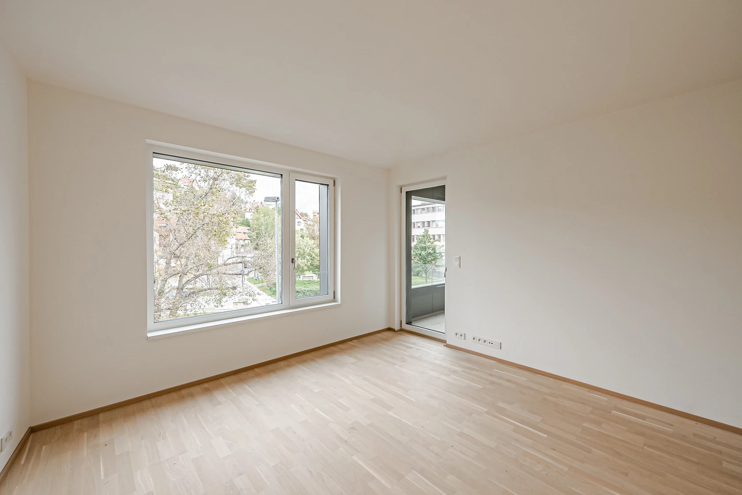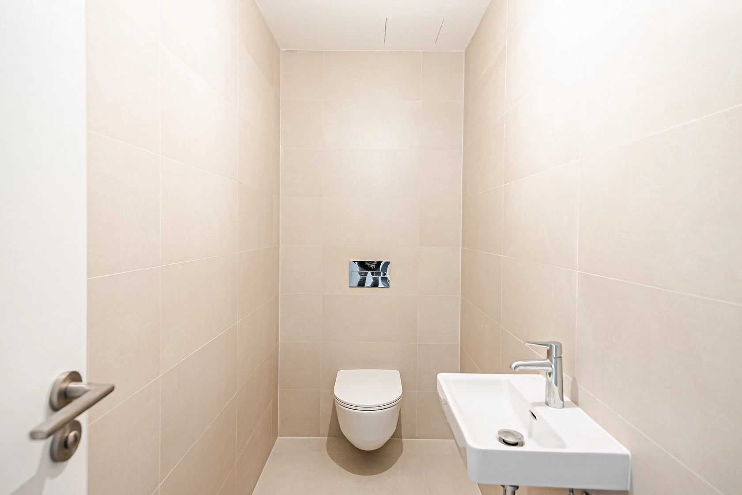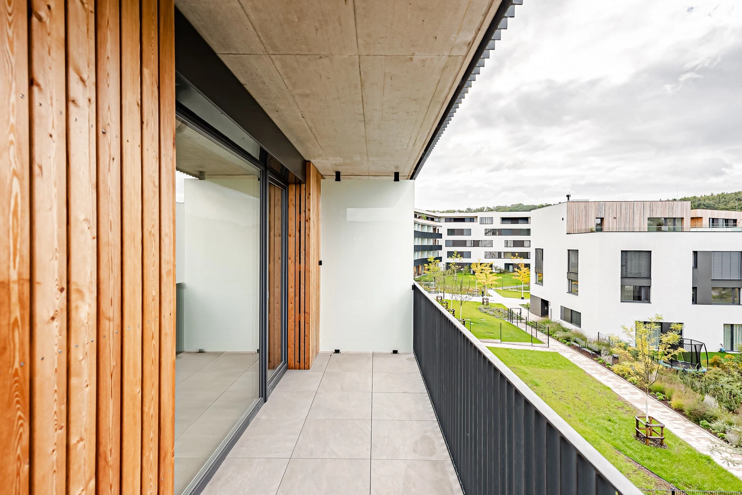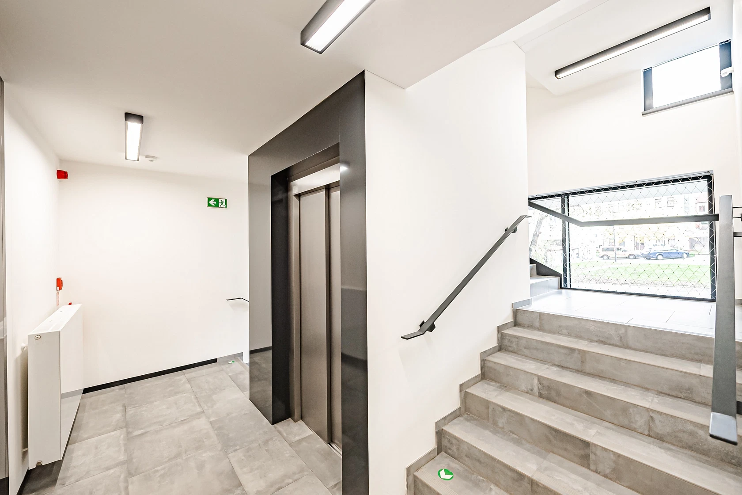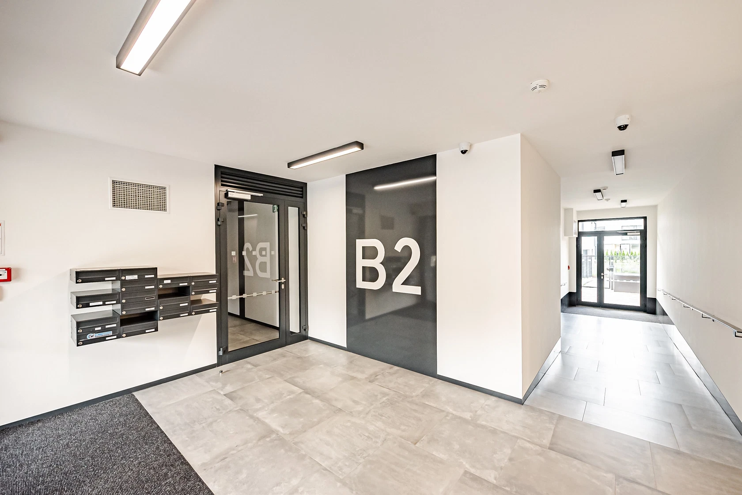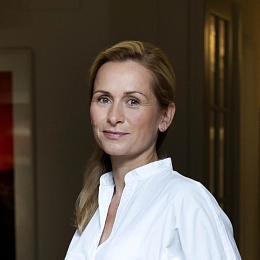This high-standard apartment with a loggia, a balcony, and a garage parking space is part of a new energy-efficient residential project located in a nice place in "old" Braník, providing a cozy atmosphere and a complete infrastructure.
The practical layout of the 2nd floor apartment consists of a spacious living room with an open plan kitchen and a sunny balcony facing the greenery, as well as 2 bedrooms with access to a large loggia, a bathroom, a separate toilet, a closet, an foyer, and a hallway.
The high-standard facilities include wooden floors, plastic windows with thermally insulating triple glazing and a preparation for exterior blinds, recuperation, underfloor heating (heat source is the central domestic gas boiler), balcony and loggia lighting, home video intercom, entrance fireproof and security doors, data and STA socket in all rooms, smoke detector, Laufen sanitary ware, and a preparation for an intelligent home system. The apartment is equipped with a new designer kitchen unit made to measure with Franke appliances and a wine fridge. The purchase price includes 1 garage space and a cellar storage unit. The energy class B building has an elevator and is guarded by a camera system.
A nice location with plenty of greenery is within easy reach of everything you need. Within walking distance is a kindergarten and elementary school, a supermarket, a pharmacy, a post office, a restaurant, a cafe, and several sports grounds (football and baseball fields, volleyball and tennis courts, a Sokol gym, a dance conservatory, or a bike path along the Vltava River). Transport connections to metro stations are provided by buses, and a tram stop is a 2-minute bus ride away. By car, you can easily drive to the City and Prague Ring Roads.
Floor area 101.1 m2, loggia 13.7 m2, balcony 8.5 m2, cellar 6.4 m2.
In addition to regular property viewings, we also offer real-time video viewings via WhatsApp, FaceTime, Messenger, Skype, and other apps.
Facilities
-
Garage
