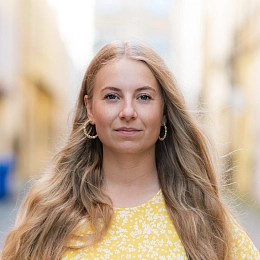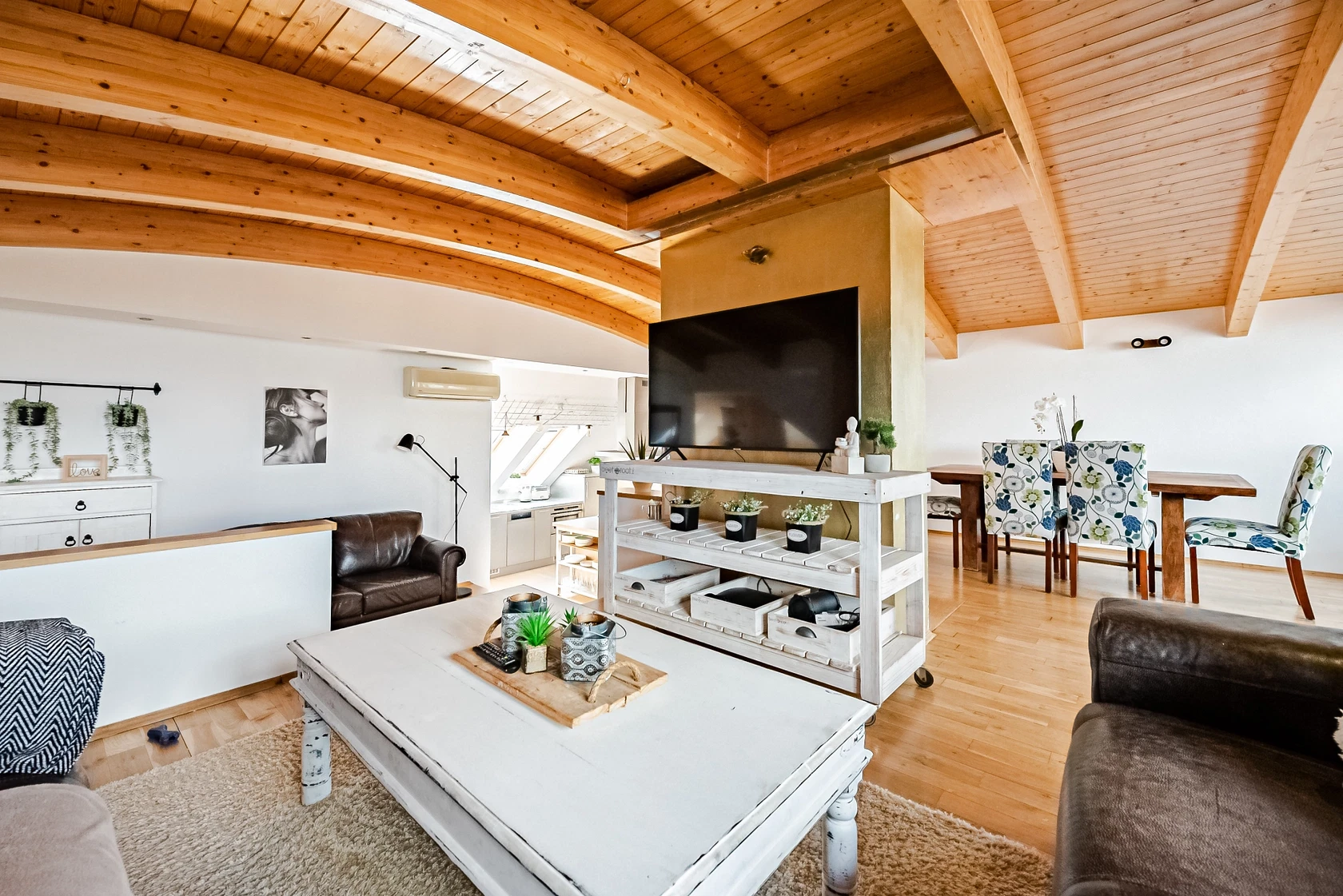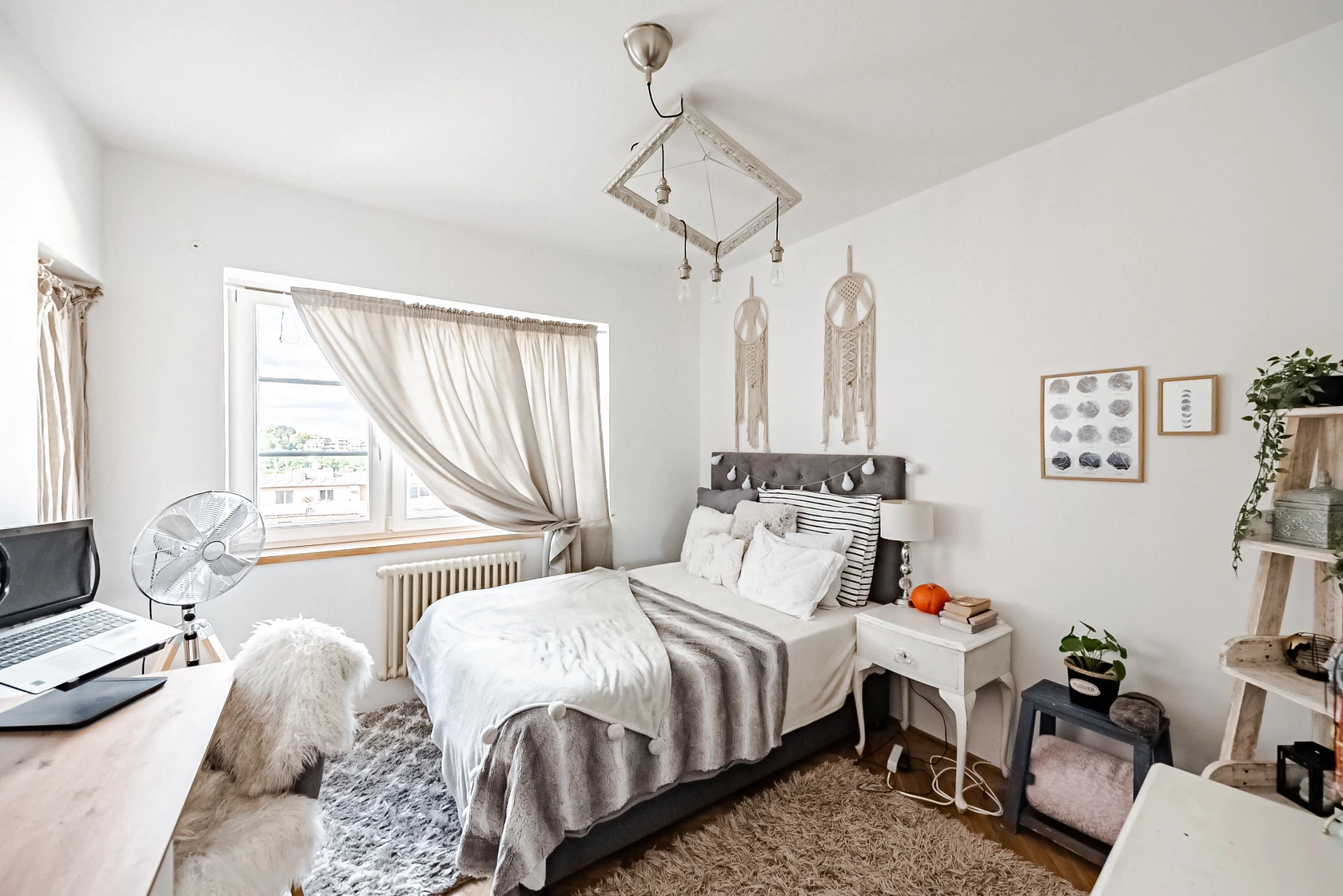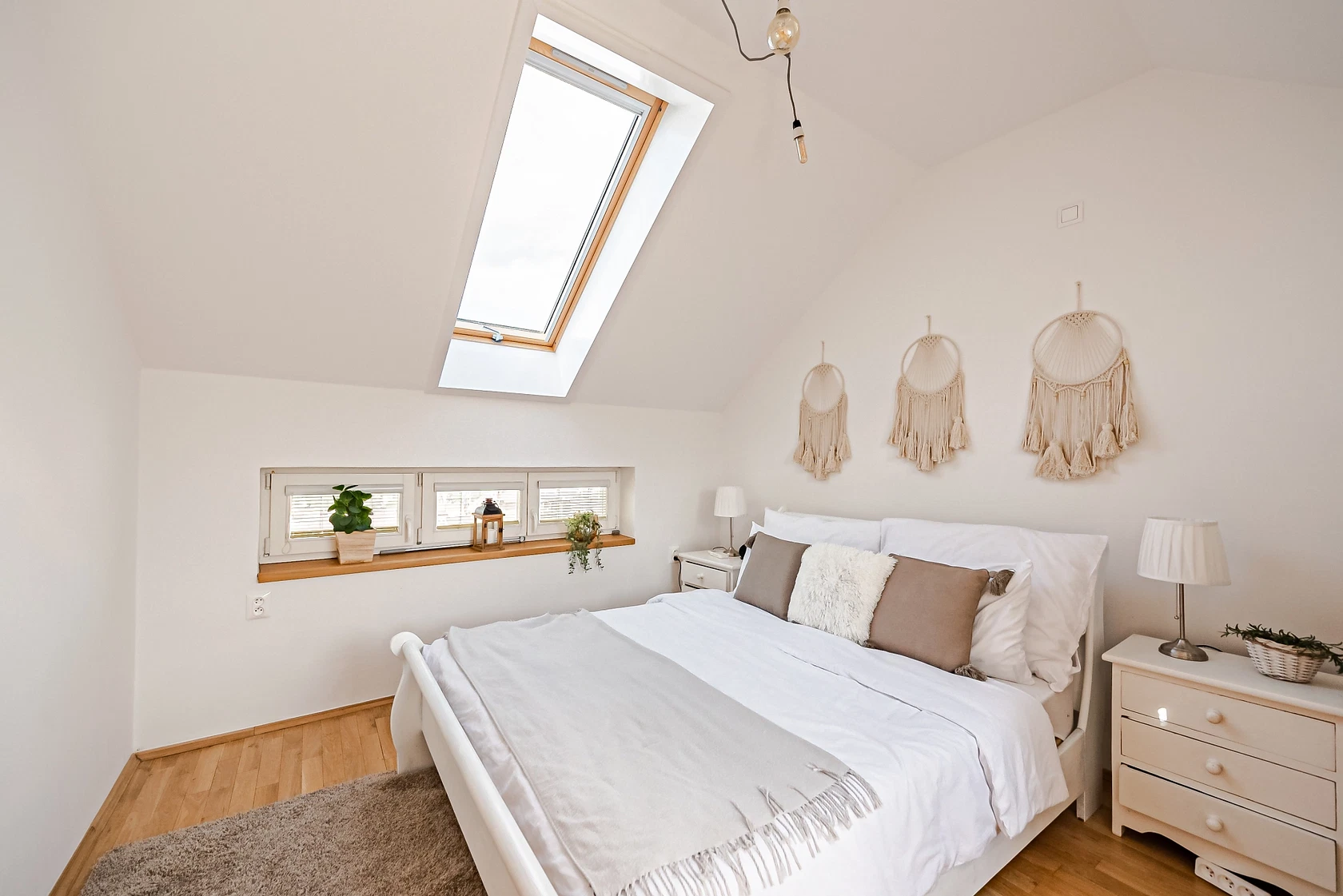This duplex family apartment with a terrace offering unobstructed views of Prague's monuments is located on the two highest floors of an apartment building from the 1930s. An exceptional place in Prague 6, just a few minutes' walk from Prague Castle and close to many parks. Cooperative ownership, annuity paid.
The social zone of the apartment is located on the 6th floor, where there is a living room with a kitchen, a dining room, and access to a large terrace. There is also 1 bedroom and a bathroom (with a shower). One level below there are 2 bedrooms, a bathroom (with a bathtub) and a dressing room with utility facilities.
The Rondocubist building was built in 1923–26 according to the designs of architect Miloš Vaněček. In 2008, the entire building was completely renovated; the offered apartment was one of the three largest apartments created by an extension in 2007, and the layout was modified in 2021. Windows are wooden with double glazing, the floors in the rooms are wooden, and in the hallway and bathrooms heated large-format tiles. The kitchen is equipped to a high standard, including a Siemens induction hob, classic and steam ovens, and a De Dietrich plate warmer. The upper floor is air-conditioned, and heating is provided by a Viesmann gas boiler. There is a sitting area and an outdoor kitchen with a refrigerator on the large, partially covered terrace offering impressive views of the Břevnov monastery, the church of St. Vitus, and the Petřín lookout tower. The building has nicely maintained common areas and a modern elevator. Parking is possible in front of the building in the zone for residents.
The one-way street on which the apartment building stands runs parallel to Bělohorská Street, where there are countless shops, cafes, and restaurants. It is close to a kindergarten and elementary school as well as the prestigious J. Kepler high school, many sports grounds, Prague Castle, Petřín Hill, the Great Strahov Garden, and the Max van der Stoel Park with a playground and water features. Transport connections are provided by trams, and the ride to the city center takes about 10 minutes. By car, you can quickly reach the airport and the Blanka tunnel complex.
Interior 137.76 m2, terrace 39 m2.
In addition to regular property viewings, we also offer real-time video viewings via WhatsApp, FaceTime, Messenger, Skype, and other apps.
Sale
Apartment Three-bedroom (4+kk) Prague 6, Střešovice, Za Pohořelcem
Sold
-
Floor area
138 m²
-
Terrace
39 m²
I'm interested in this property
Please contact us any time if you have any questions and our team will get back to you.
-

Alžběta Závěrková
Contact - Reception
Thank you for your interest
We will contact you as soon as possible. If you'd like to call us in the meantime, we can be reached at +420 257 328 281.
Thank you for your interest
We will contact you as soon as possible. If you'd like to call us in the meantime, we can be reached at +420 257 328 281.
Apartment, Three-bedroom (4+kk)
Floor plan
Overview table
-
Reference number
43890 -
Selling price
Sold -
Floor area *
138 m² -
Terrace
39 m² -
Total area
177 m² -
Parking
- -
Cellar
Yes -
Building Energy Rating
G -
Download
* Area of the unit according to the Civil Code. The area consists of the sum total area of the entire unit bounded by perimeter walls.
Contact us
Please contact us any time if you have any questions and our team will get back to you.
-

Alžběta Závěrková
Contact - Reception
Contact us
-

Alžběta Závěrková
Contact - Reception
Thank you for your interest
We will contact you as soon as possible. If you'd like to call us in the meantime, we can be reached at +420 257 328 281.
Thank you for your interest
We will contact you as soon as possible. If you'd like to call us in the meantime, we can be reached at +420 257 328 281.
The data presented in this listing is purely informative in nature and does not constitute an offer in the sense of § 1731 or § 1732 of the Civil Code, nor is it a public promise pursuant to § 1733 of the Civil Code. The offer also does not give rise to anyone’s entitlement to a contract. SVOBODA & WILLIAMS s.r.o. only mediates the information gained in good faith from the owner of the property and therefore bears no responsibility for its accuracy or completeness, nor is it authorized to conclude any type of sales contract pertaining to the property on behalf of the owner.





























