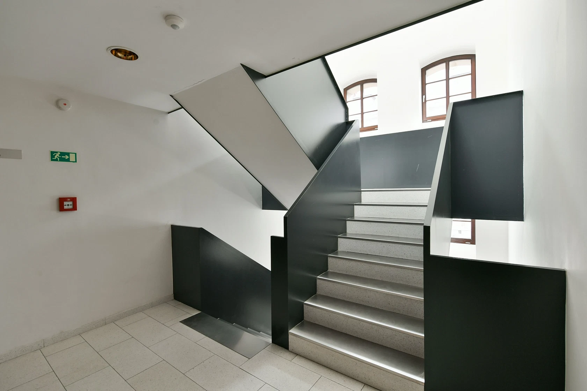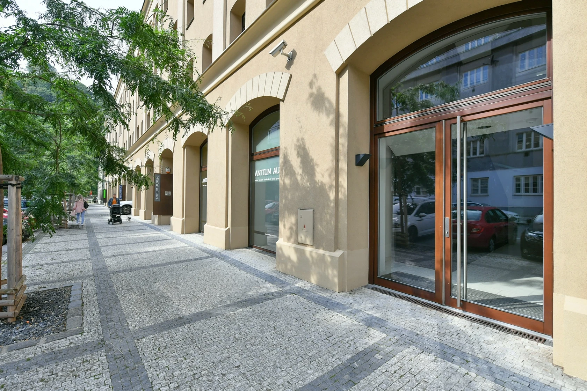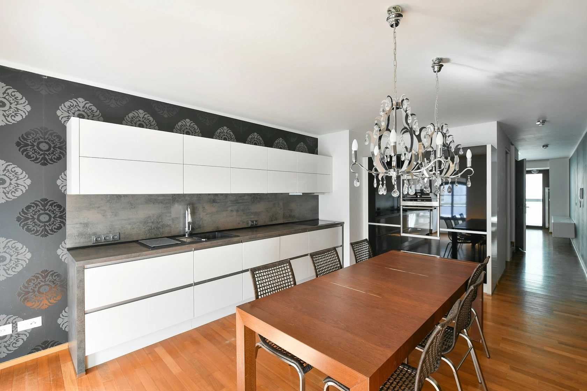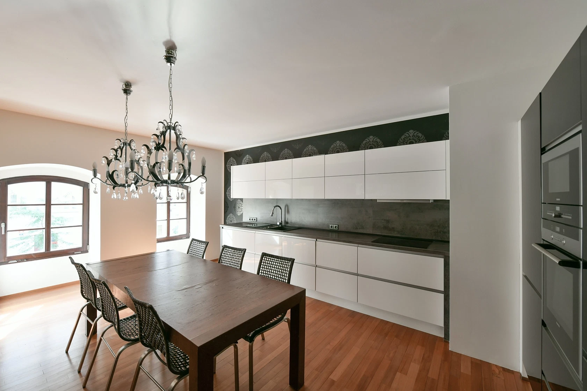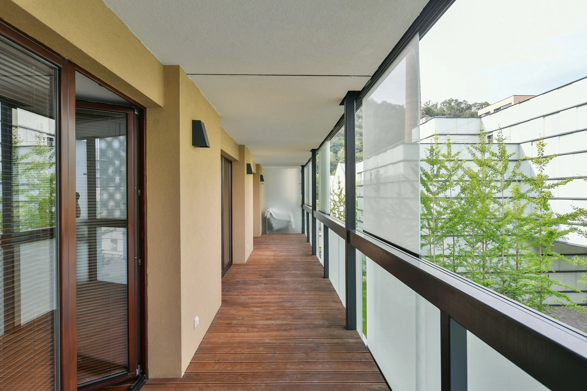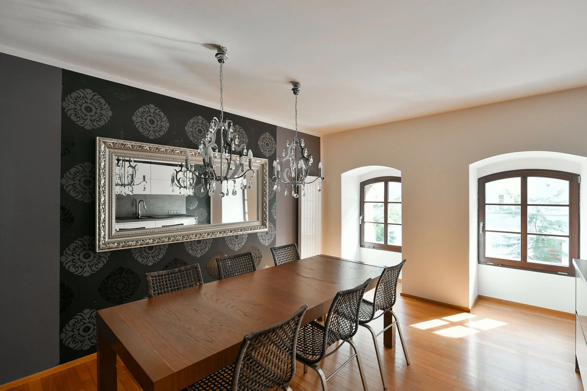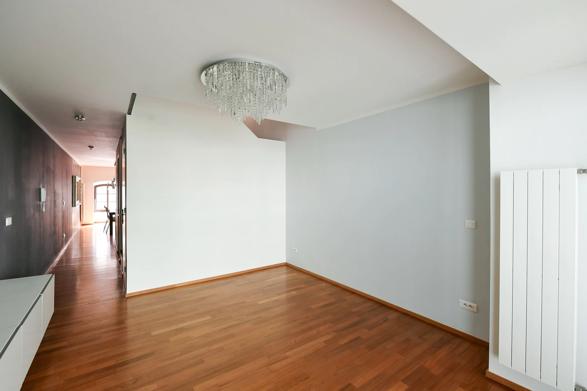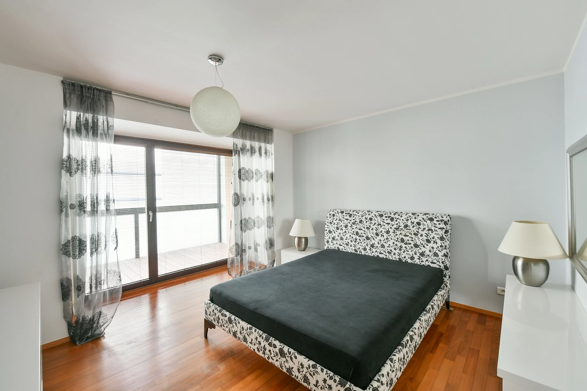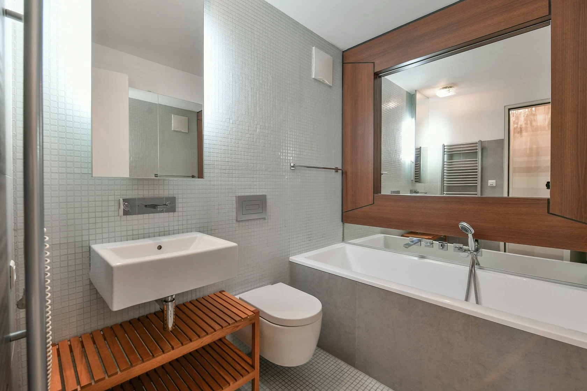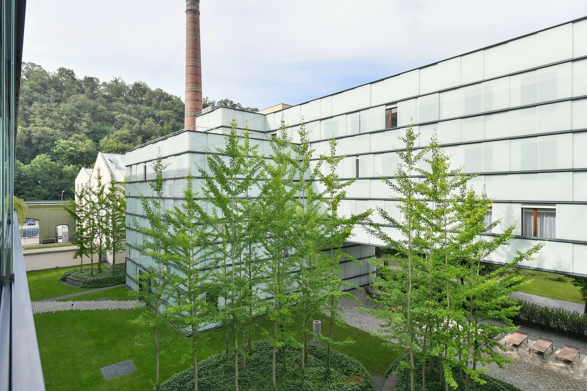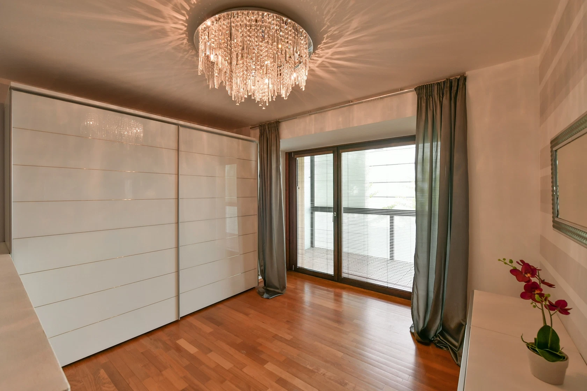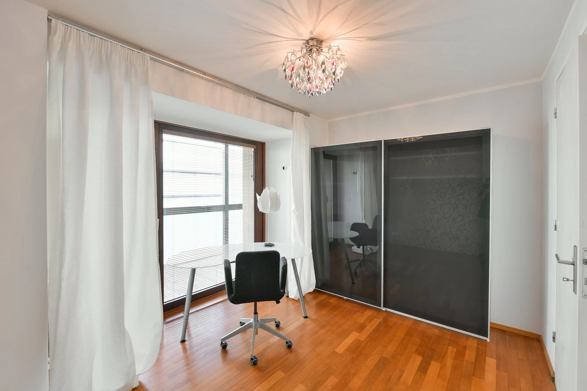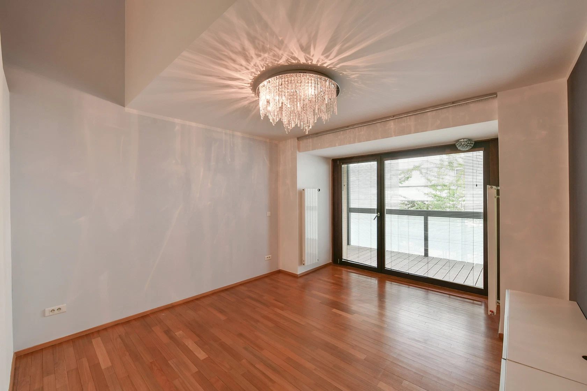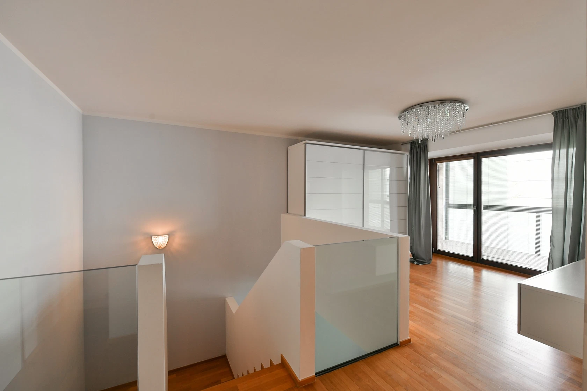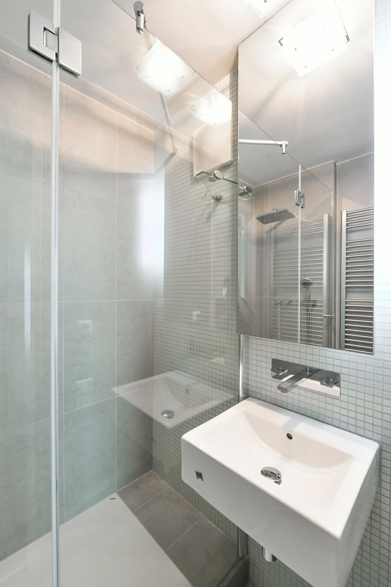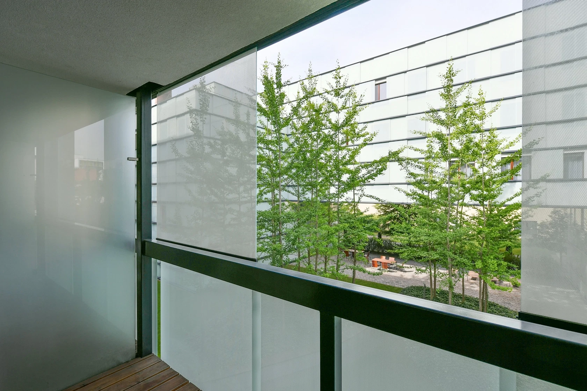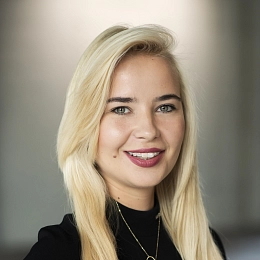This premium duplex apartment with two bathrooms and two loggias is located on the 2nd and 3rd floors of the award-winning Cornlofts Šaldova residential complex. This completely renovated industrial building was created in 2009 through the conversion of a former granary from the 19th century according to the designs of the world-famous Baumschlager – Eberle architectural studio.
On the entrance level (2nd floor) of the airy apartment is a large hall with built-in wardrobes, a master bedroom with a bathroom (shower), a second bedroom, and a separate bathroom with a bathtub and toilet. The spacious loggia is accessible from the hall and both bedrooms. The duplex apartment's lower floor (3rd floor) consists of a living room with a second smaller loggia, a fully equipped kitchen with a dining area, a storage closet, and a toilet with utility facilities.
The apartment has an elegant design and quality facilities. The kitchen is fully equipped with a wine cellar - all Siemens appliances. The apartment has wooden floors combined with tiles. All windows face the quiet and well-maintained courtyard. The building is covered with a glass facade, which also regulates the amount of shading and, thus, the privacy on the loggias and in the living rooms.
Residents can use the private enclosed garden. The safety of the entire complex is ensured by a 24-hour security and a camera system. The purchase price includes a guarded garage and a cellar.
The attractive location of Karlín provides quick connections to the city center, a complete infrastructure, and proximity to greenery. The Křižíkova metro station and tram stop are only a 3-minute walk away. In the immediate vicinity is a kindergarten and elementary school, famous restaurants, cafes, and bars, shops, historical monuments, and cultural facilities. The location is made even more pleasant by the amount of landscaped greenery, the proximity of several parks, and a network of bike paths.
Floor area 110.71 m2, loggias 21.70 m2 and 7.22 m2.
Facilities
-
Elevator
-
Garage
