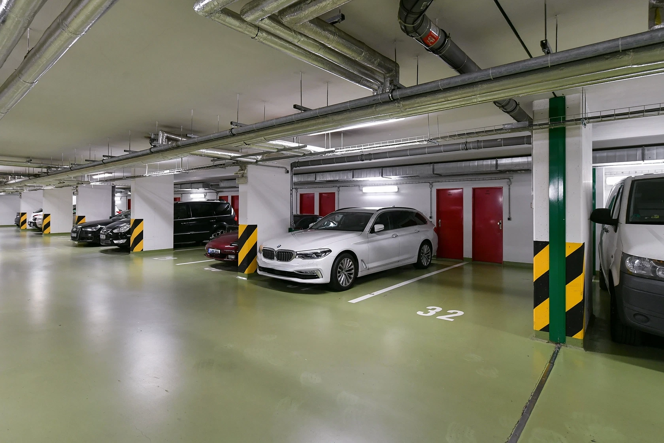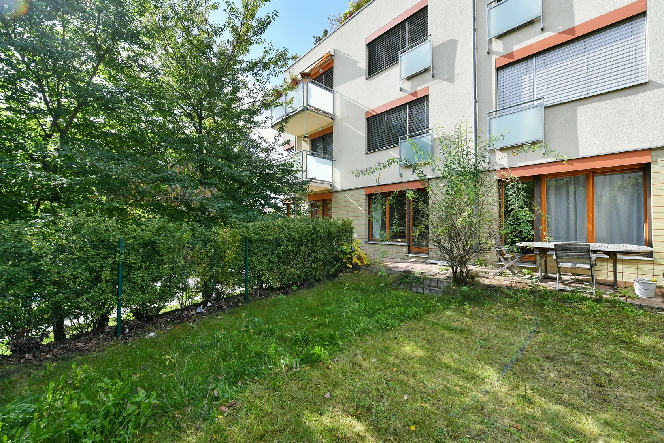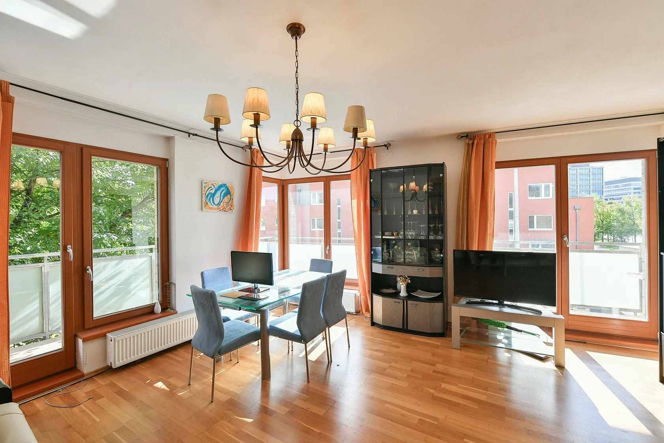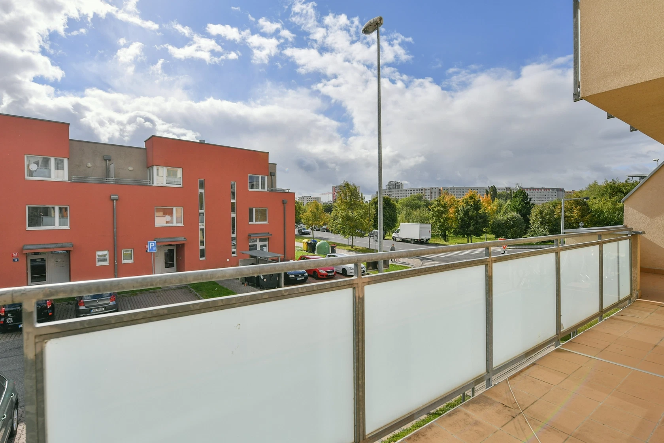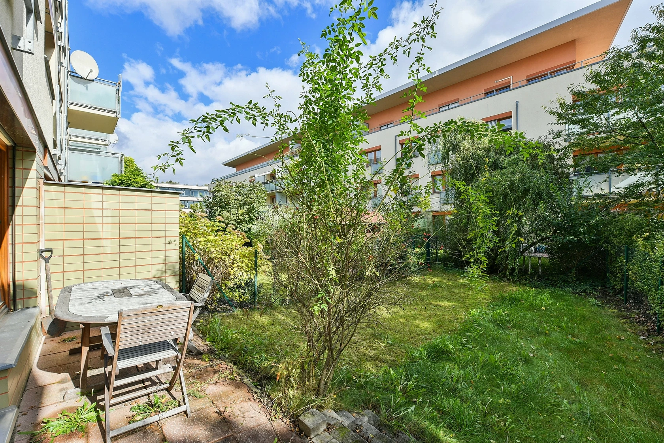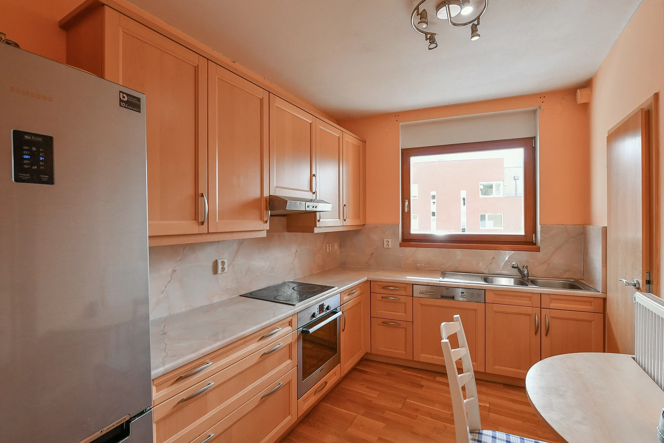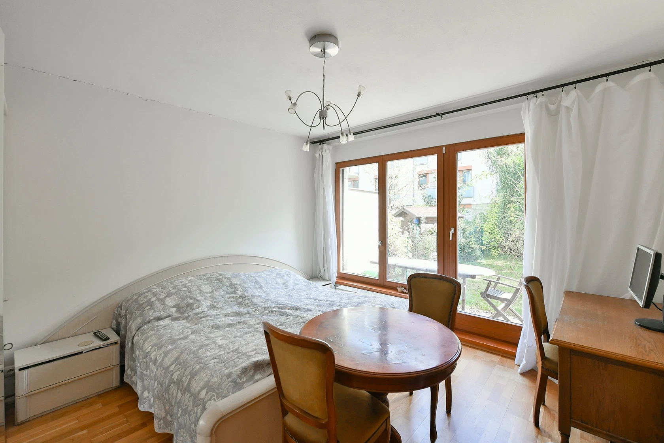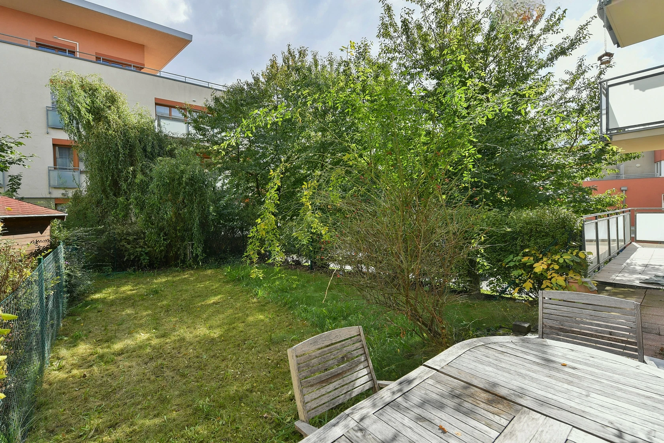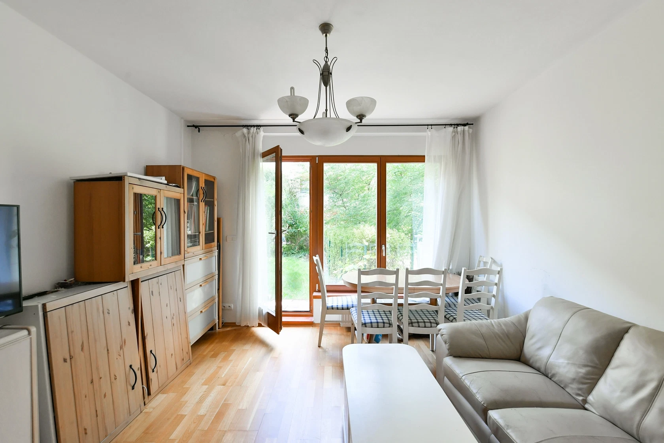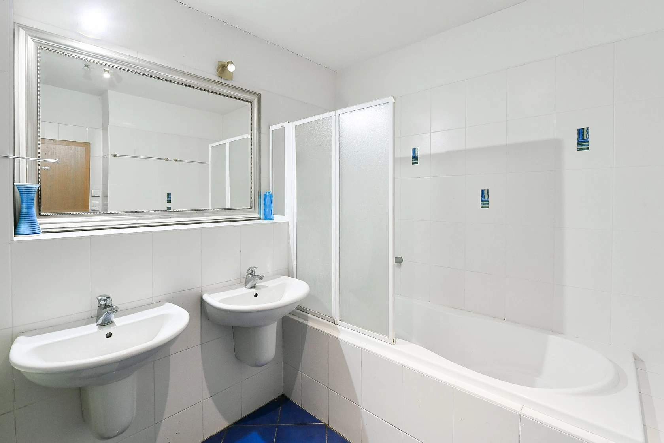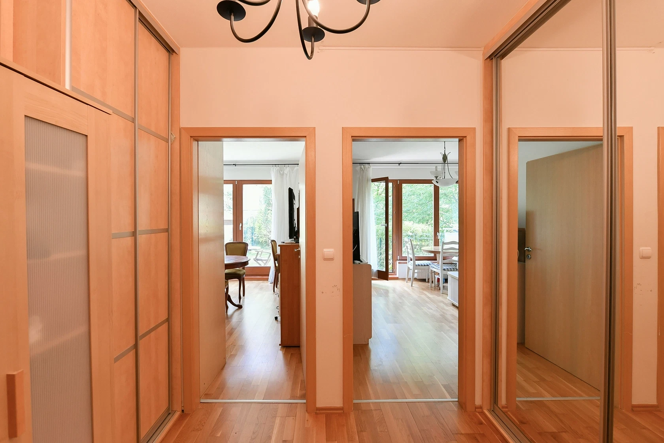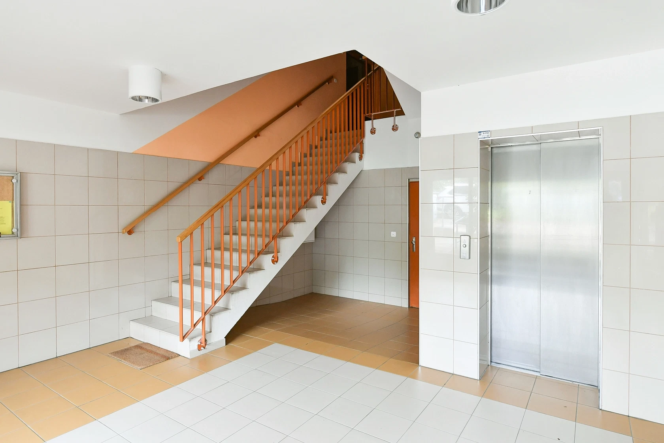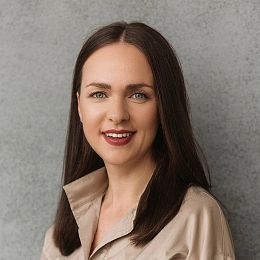This apartment with a south-facing terrace, a garden lined with mature greenery, and a garage parking space is situated on the side of a building in a modern and quiet residential area immediately adjacent to the Vidoule natural monument, within walking distance of a metro station and complete amenities.
The layout of the 2nd floor apartment consists of a sunny corner living room with access to a large terrace and garden, a kitchen with a pantry, 2 bedrooms, a bathroom (with a bathtub with a shower screen, 2 sinks, a toilet, and a bidet), a separate toilet, a utility room, and a hallway with custom-made closets. Both bedrooms have access to the garden. The current 2-bedroom layout can easily be changed to a 3-bedroom.
The residential project was completed in 2005. Facilities include wooden floating floors and tiles, Laufen designer sanitary ware, insulated wooden double-glazed Euro windows, german-made aluminum roller shutters with remote control on the doors and windows towards the terrace and garden, central heating with the possibility of individual regulation, a chimney for a fireplace, thermostat in each room, security doors, a videophone, a fully fitted quality brand-name kitchen (including a dishwasher), and a safe. The apartment comes with 1 garage space and a cellar storage unit; residents can use the bike room. The common areas of the building are nicely maintained.
Excellent accessibility to the city center thanks to the Nové Butovice metro station, approx. a 7-minute walk away. The Deutsche Schule Prag and a playground are accross the street; a state kindergarten and elementary school, a playground, the Nové Butovice shopping mall, University Hospital Motol, restaurants, and cafes are nearby. The surroundings also offer a wide range of opportunities for walks in nature; in addition to the Vidoule natural monument, the Cibulka forest park is close-by, and a golf course is not far away. Getting around by car is made easy thanks to the quick connection to the Prague Ring Road.
Floor area 103.47 m2, terrace 30.18 m2, garden 64 m2.
Facilities
-
Elevator
-
Wheelchair accessible
-
Security system
-
Parking
-
Terrace
-
Front garden
-
Cellar
-
Garage
