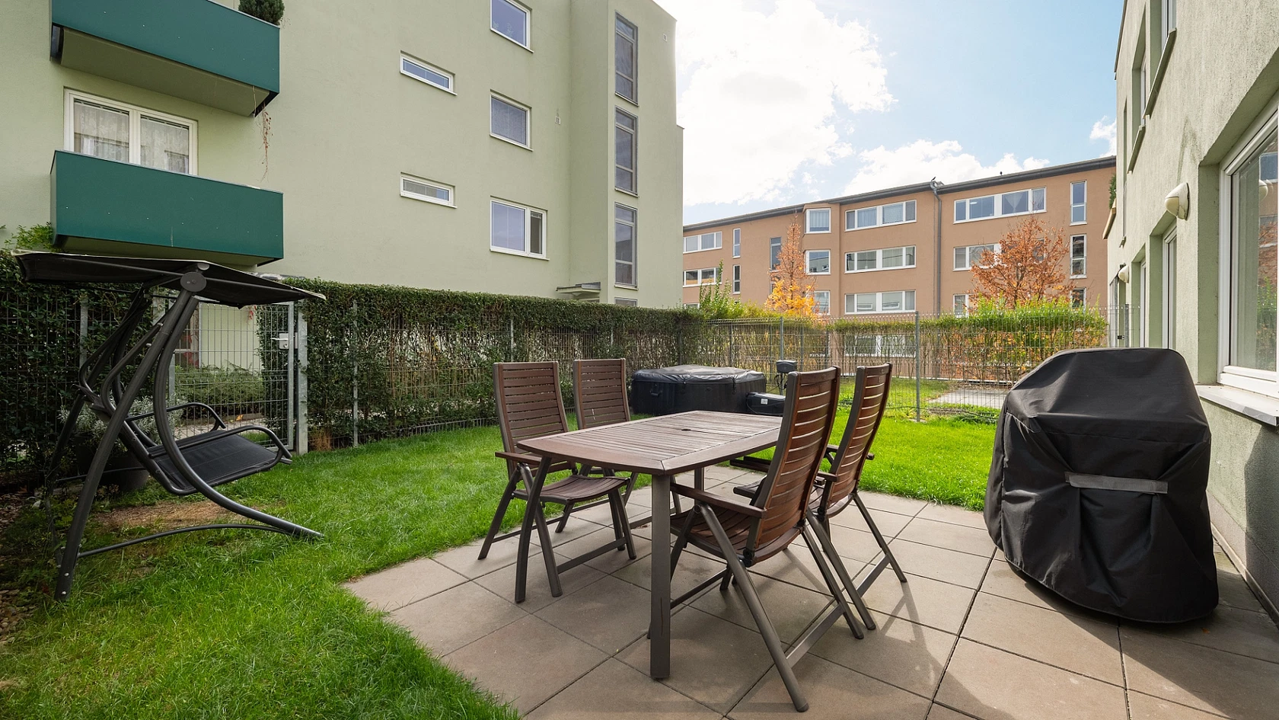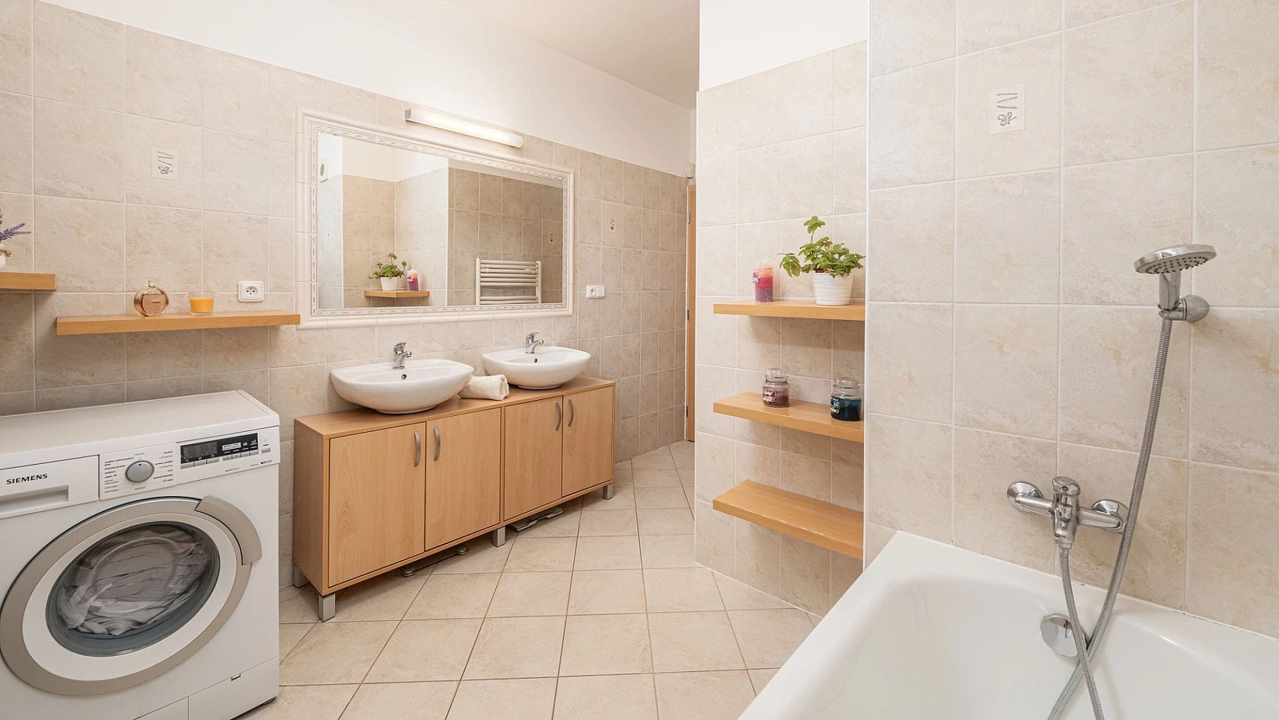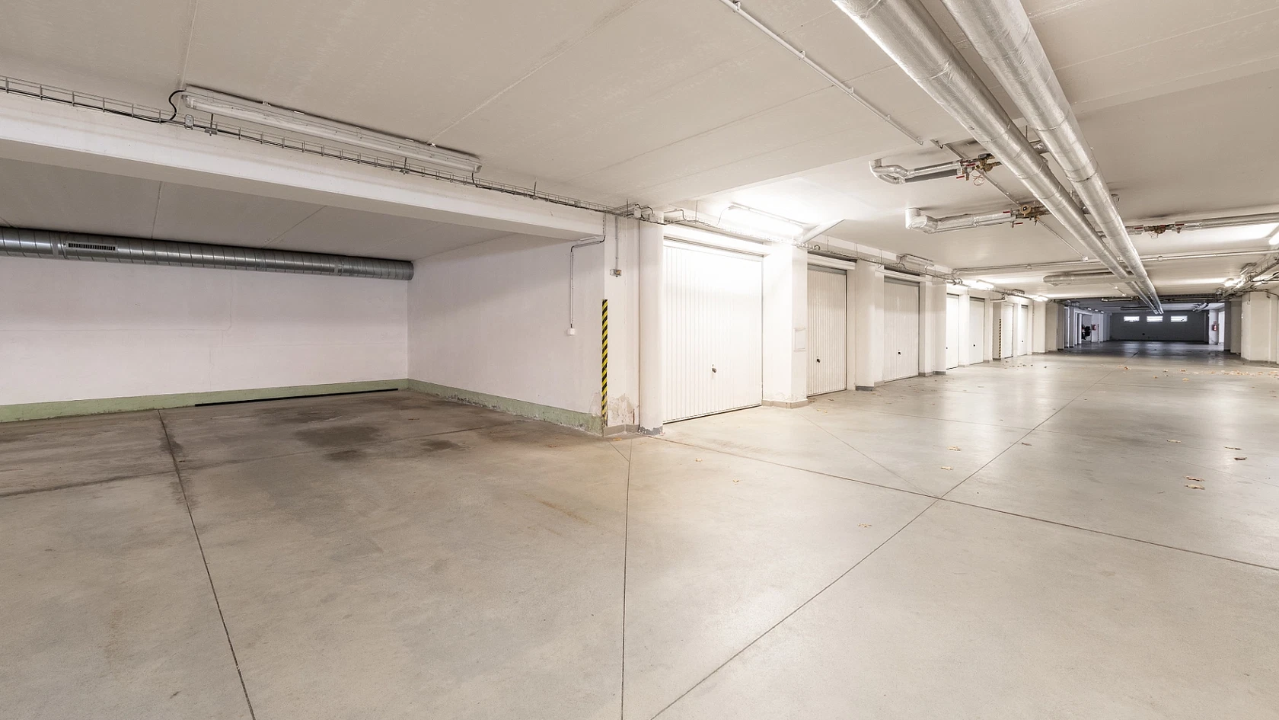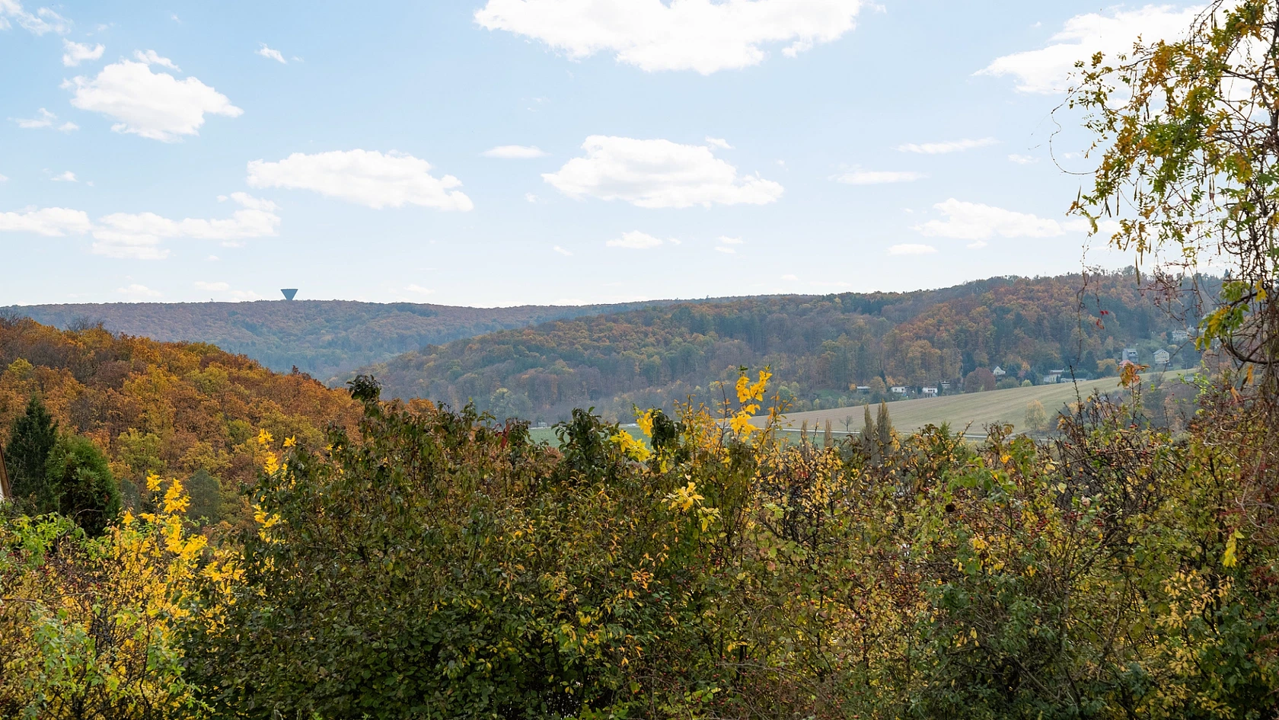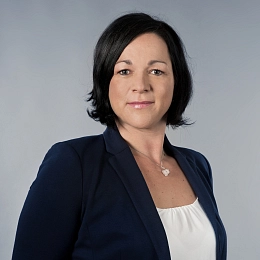This modern apartment with a fenced southeast-facing green terrace in the courtyard is part of a residential area in the neighborhood of a nature park near the Brno Reservoir.
The layout of the ground floor apartment consists of a living room connected to the kitchen and dining room, 2 bedrooms, a bathroom with a bathtub and 2 sinks, a separate toilet, and an entrance hall. From the living room, it is possible to enter the garden terrace with a seating area.
The building was approved in 2009. Facilities include an intelligent home system, a security system with sensors, a sound system, vinyl and laminate floors, large-format tiles, plastic windows with safety films (in the living room and children's room) and interior blinds. Security entrance. The kitchen is fully equipped with built-in Bosch appliances. District heating from the heating plant. The apartment comes with a cellar; the purchase price also includes a garage parking space (prepaid for a year in advance with the possibility of further extension) directly in the basement of the building accessible by elevator. The apartment is partially furnished; there is, for example, a dining table and other custom-made furniture, garden furniture, a garden house, and an inflatable hot tub. Residents of the building can use a drying room and a pram/bike room.
A kindergarten and a polyclinic with a pharmacy or a restaurant are nearby. A shopping center, an elementary school, and a post office are within a short driving distance. Transport connections are provided by buses; a stop is located a short distance from the building. The surrounding area stands out for its large amount of greenery; in a few minutes, it is possible to walk to the vast Podkomorské Lesy Nature Park, the Pekárna Natural Monument, and the beaches and sports fields by the dam. You can easily connect to the D1 highway by car.
Interior 79.55 m2, terrace 49 m2, cellar 1.2 m2.
In addition to regular property viewings, we also offer real-time video viewings via WhatsApp, FaceTime, Messenger, Skype, and other apps.
Facilities
-
Garage





