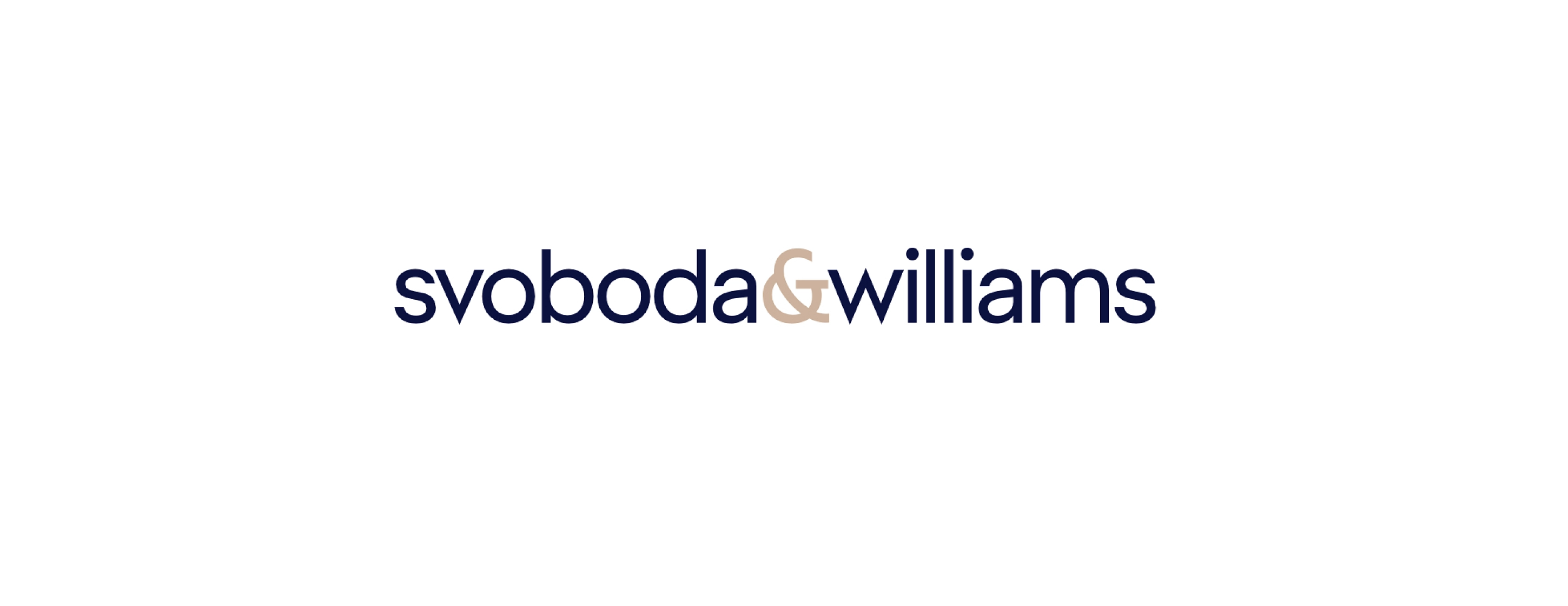Farmhouse estate
- 1 292 m², plot 26 490 m²
- Kladno, Ledce
Price upon request


Price upon request

€ 294 070






€ 705 930

€ 637 354

















