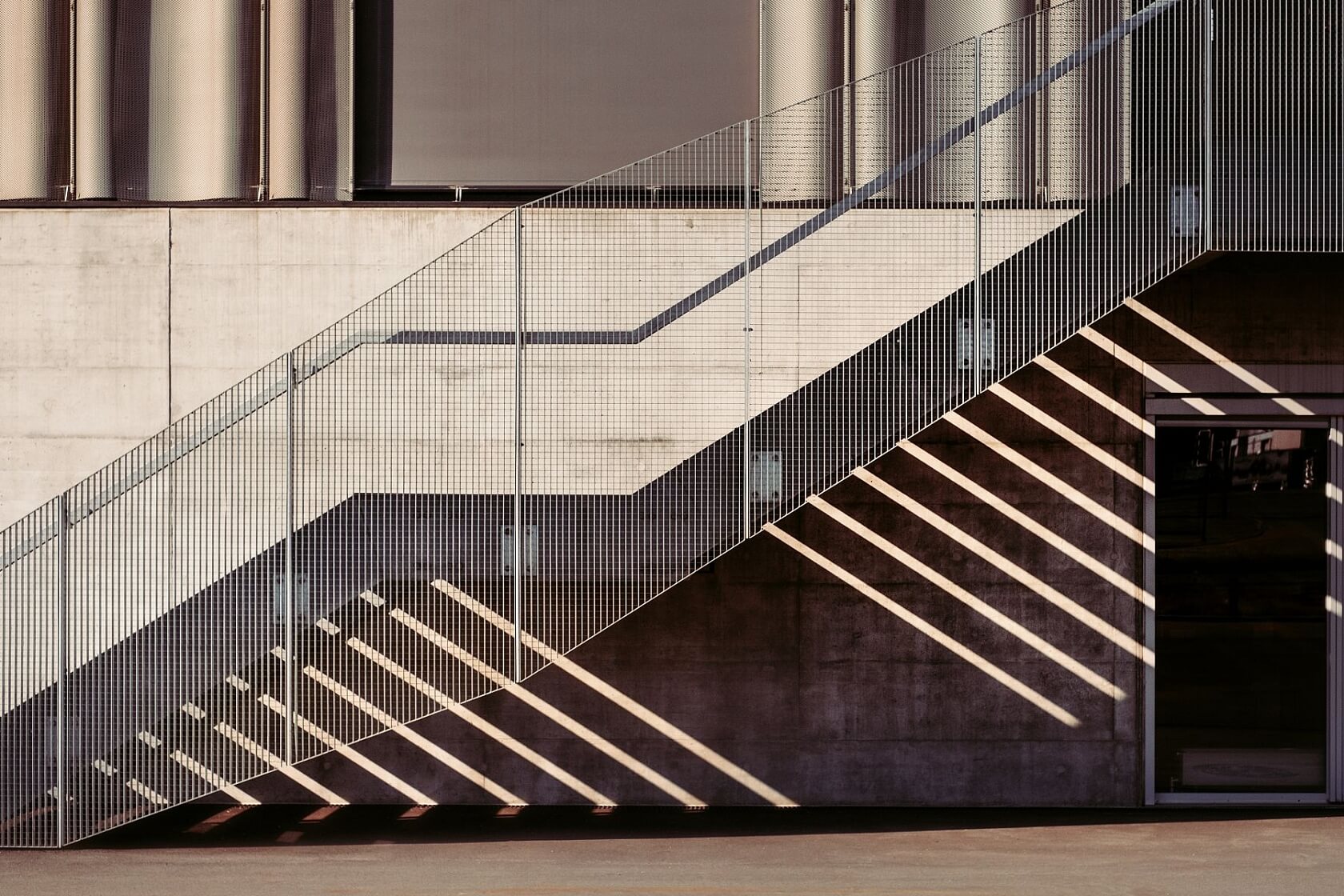Farmhouse estate
- 1 292 m², plot 26 490 m²
- Kladno, Ledce
Price upon request

You must activate your account to log in. We have just sent you the activation link by email.
You must activate your account to log in. We have just sent you the activation link by email.

Price upon request

€ 293 478






€ 704 509

€ 636 071


















You must activate your account to log in. We have just sent you the activation link by email.