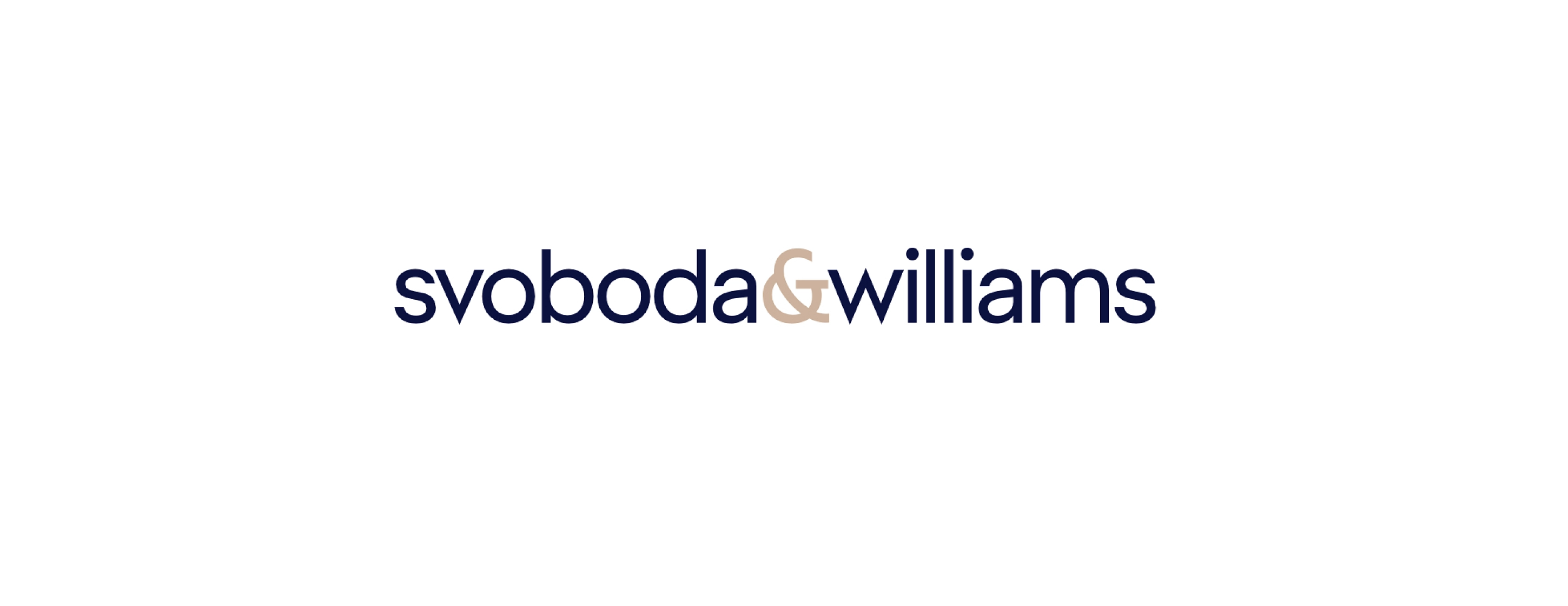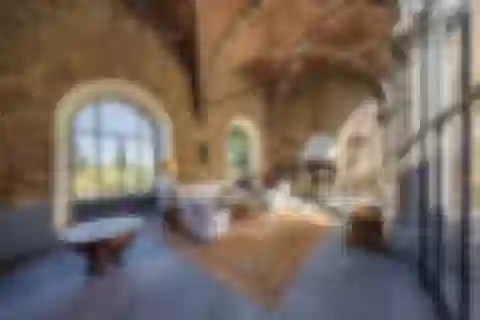Historic property
- 88 m², plot 169 m²
- Kladno, Třebíz
€ 293 478







€ 293 478






€ 2 133 655




























Price upon request

Price upon request

€ 2 113 527

€ 897 746

€ 3 526 570

Price upon request

Price upon request

Price upon request




















Reserved

Price upon request








Price upon request

€ 2 700 000

€ 3 900 000

€ 1 006 441

€ 269 726








