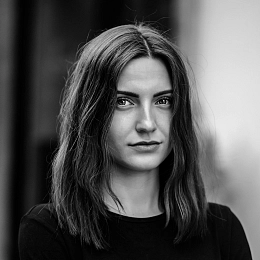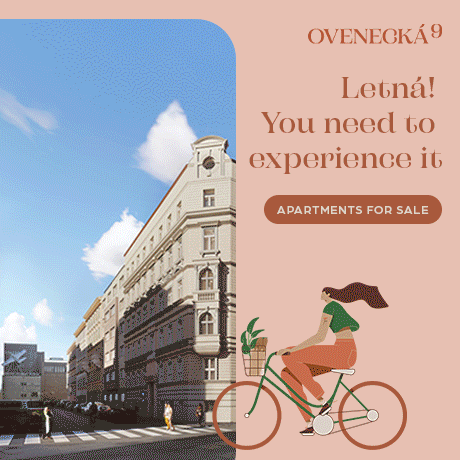This spacious family house suitable for reconstruction is surrounded by a large sunny garden in the prestigious location of Tiché údolí in the town of Roztoky. A quiet green place with excellent accessibility to the city by car and public transport.
The house is now divided into 3 units with a common entrance. On the ground floor is a 1-bedroom apartment with a floor area of 67.5 m2, on the first floor is a 3-bedroom unit (84 m2), and in the attic is a studio apartment with a floor area of 56.5 m2 and a terrace (21 m2) facing the southeasterly garden. There is also a 36 m2 plot.
The building was completed in 1977 and partially reconstructed since 2002. The gas boiler was replaced in 2020 and the roof in 2021. Windows are plastic. There is a separate water meter on each floor. The house stands on a large flat pot, where there is also a parking garage for 3 cars, a greenhouse, a garden house, or a pergola. The house includes a garage.
A very nice and quiet place on a cul-de-sac lined with elegant villas, not far from the Roztoky castle and the studio of the painter Zdenka Braunerová. Not far away is the private Sedmihlásek elementary school, a restaurant, or a cafe, and a train and bus stop with fast direct connections to Prague is about a 7-minute walk away. The Masaryk Railway Station can be reached in 15 minutes by train, and it is possible to reach the Dejvická metro station by bus. In Roztoky, there are medical services, a state and private kindergarten, an elementary school, a supermarket, and a bistro. The city is surrounded by beautiful nature interspersed with hiking and bike routes, and you can take a ferry to the opposite bank of the Vltava River and join the bike path leading off the main roads all the way to the city center.
Usable area 286 m2 (of which interior 244 m2, balcony 21 m2, garage 21 m2), built-up area 122 m2, garden 901 m2, plot 1,023 m2.
Facilities
-
Garage























