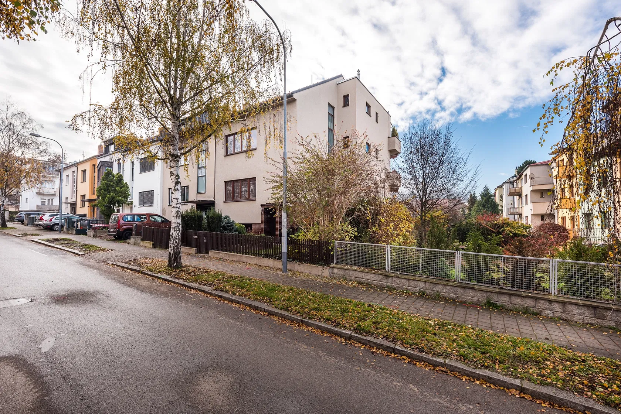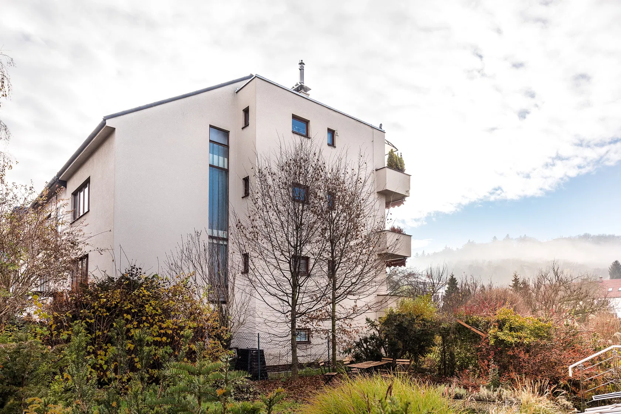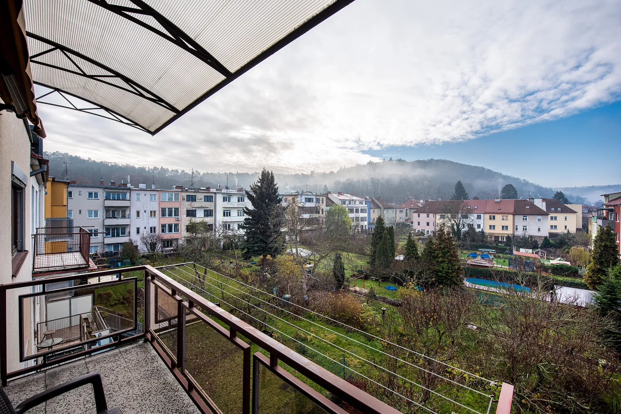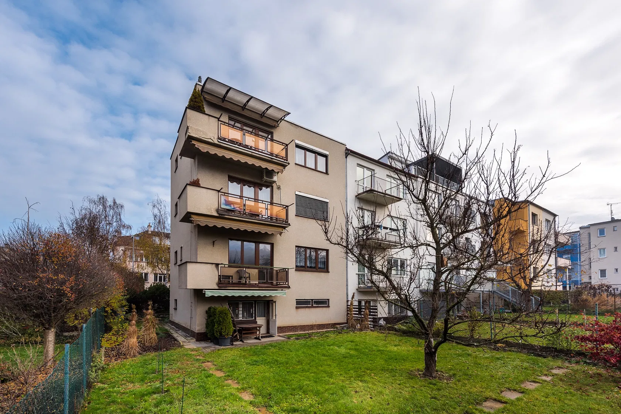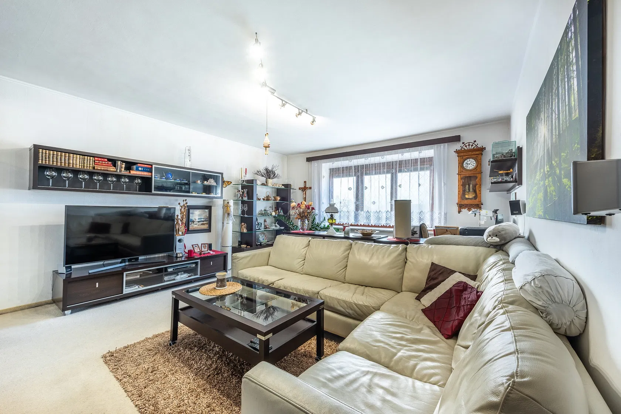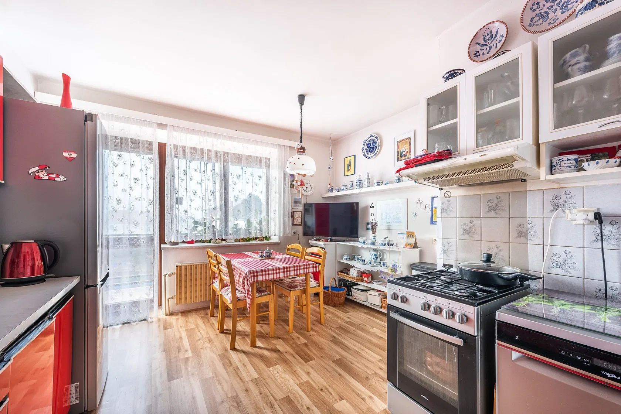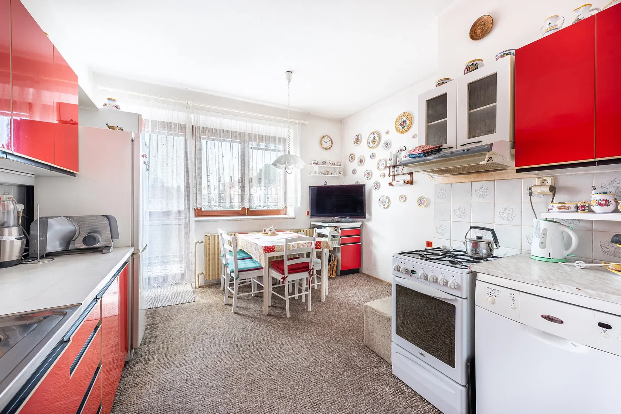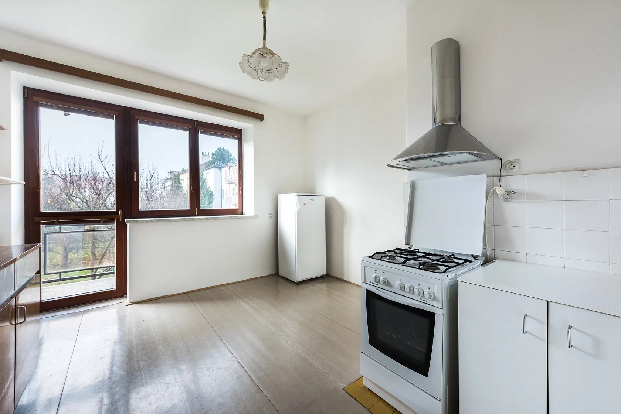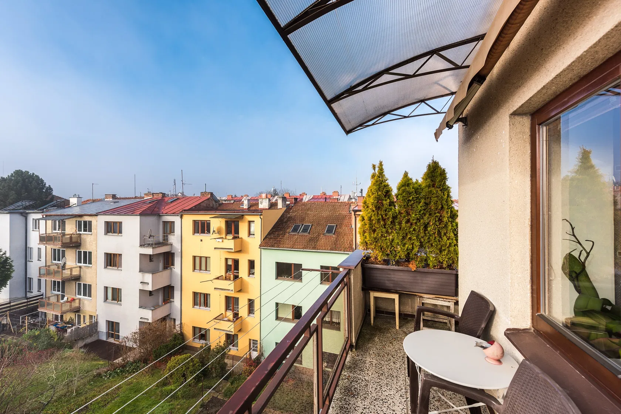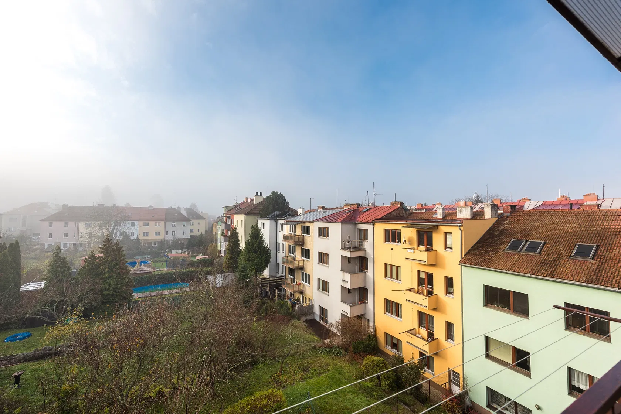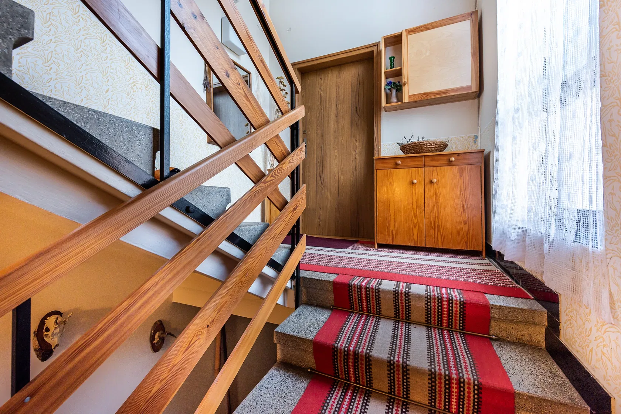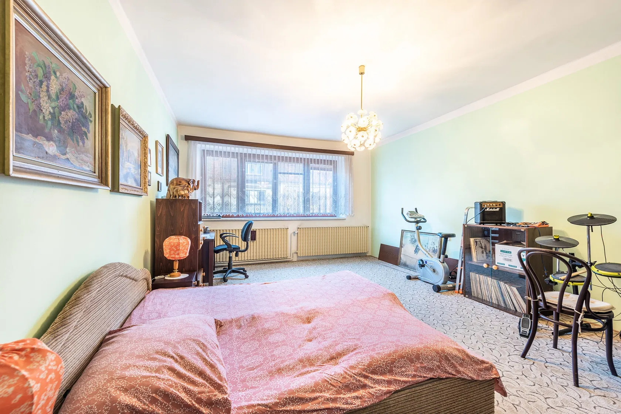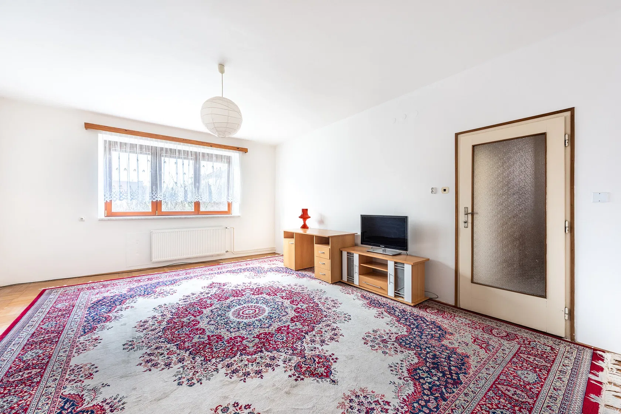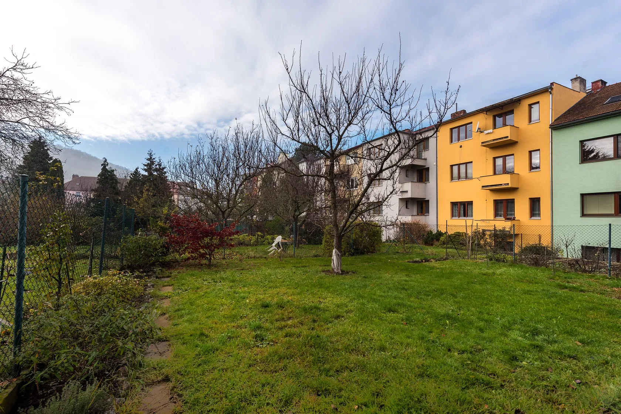This multi-generational family house from the 1930s with a south-facing well-maintained garden and a garage is located in a nice place on a quiet one-way street lined with mature trees near Wilson Forest.
Currently, there are 3 2-bedroom apartments with large rooms and a balcony (accessible from the kitchen). The unit on the ground and 1st floors has a floor area of 75 sq. m., and the attic apartment 65 sq. m. In the basement is a garage and 3 cellars, 1 of which is equipped with a toilet and a water connection, and 1 has a window and an entrance from the garden. The cellars can therefore be turned into an additional usable area.
The house was built in 1936; ongoing maintenance guarantees a very good condition, but the interiors require modernization. Facilities include wooden Euro-windows, remote-controlled outdoor blinds on some windows, parquet and wooden floors (tiles in the bathroom and toilet), 3 gas boilers, air-conditioning in 1 room, and a well-maintained garden with outdoor seating under an awning. Parking for 2 cars is possible in the garage; another space is in front of the house.
A popular and quiet residential location in Žabovřesky, in the vicinity of a forest park, yet easily accessible by public transport or by car from the D1 highway. A kindergarten and elementary school, a grocery store, a restaurant, a cafe, and a tram stop are within easy walking distance. The tram ride to the city center takes less than 10 minutes.
Usable area 305 m2, floor area 215 m2, balconies 15 m2, garage 50 m2, built-up area 212 m2, garden 166 m2, plot 378 m2.
In addition to regular property viewings, we also offer real-time video viewings via WhatsApp, FaceTime, Messenger, Skype, and other apps.



