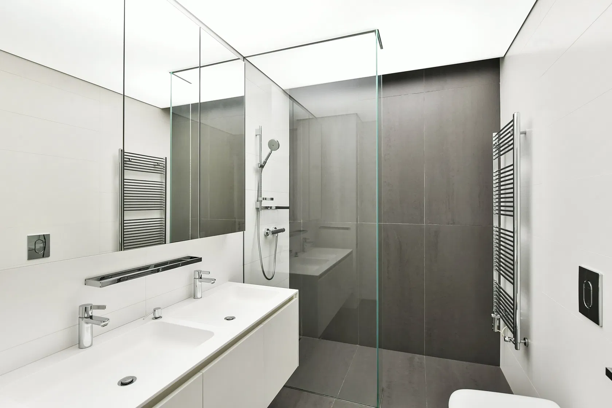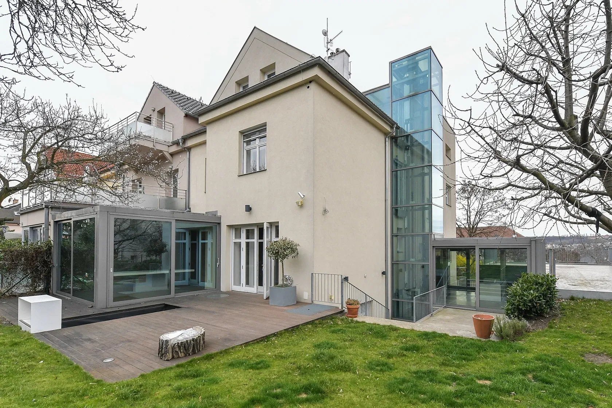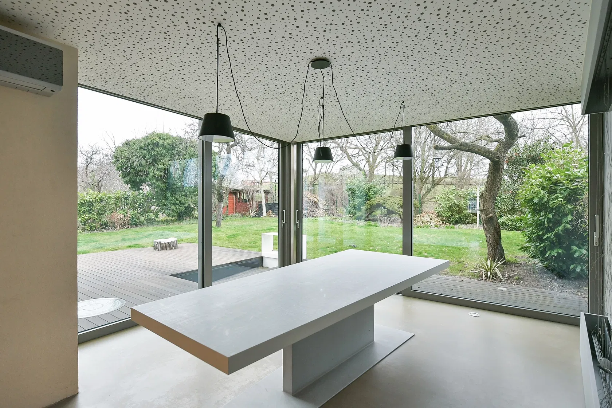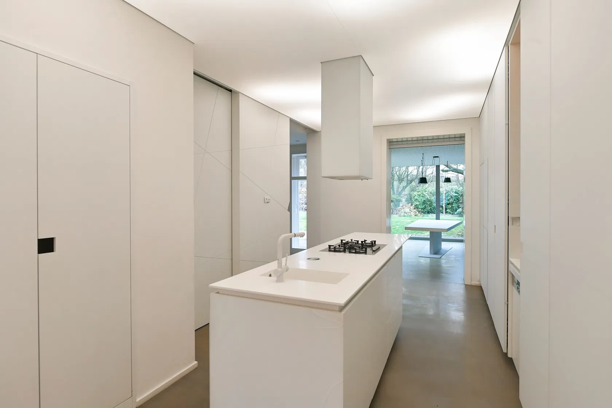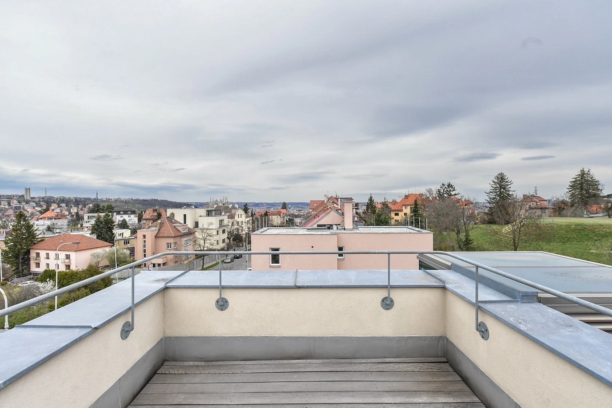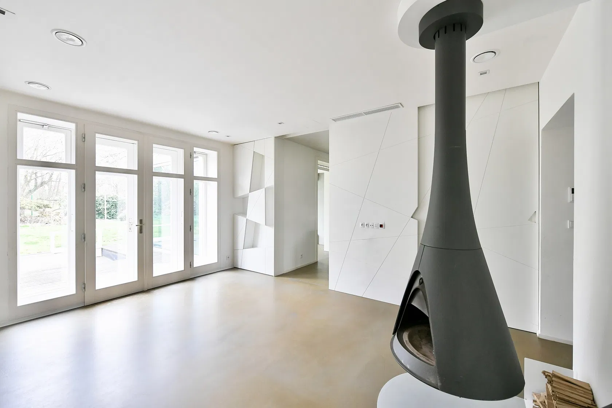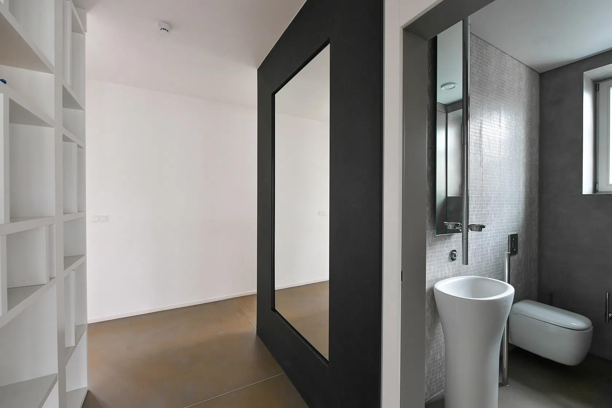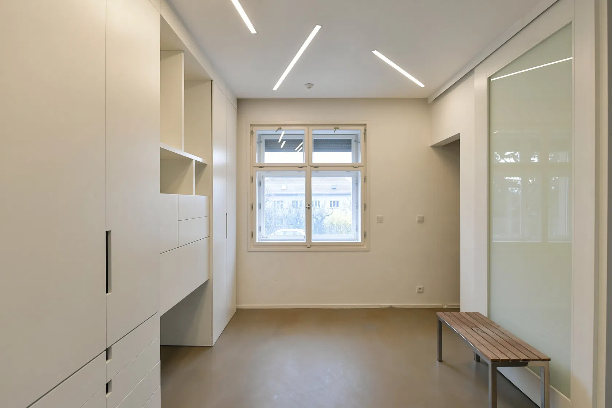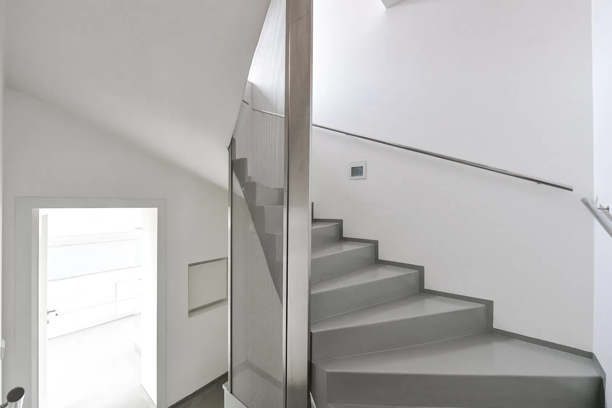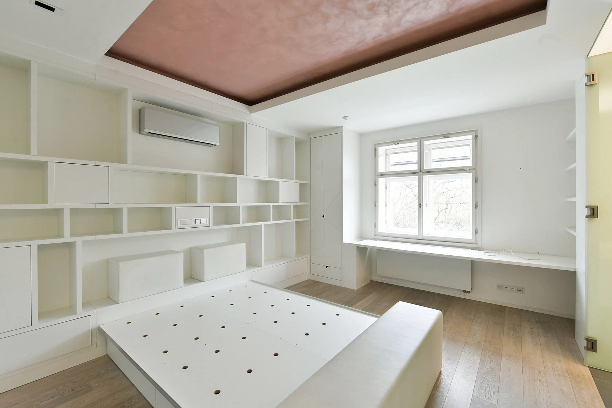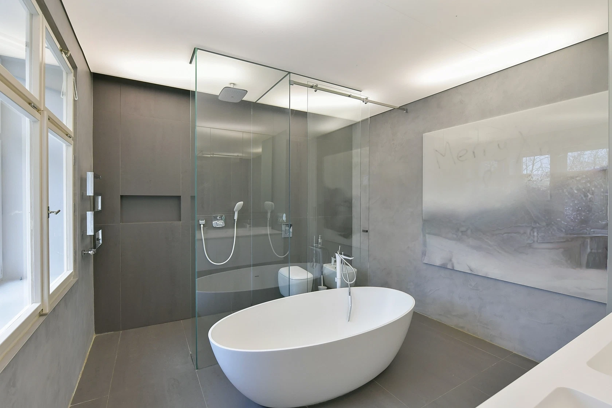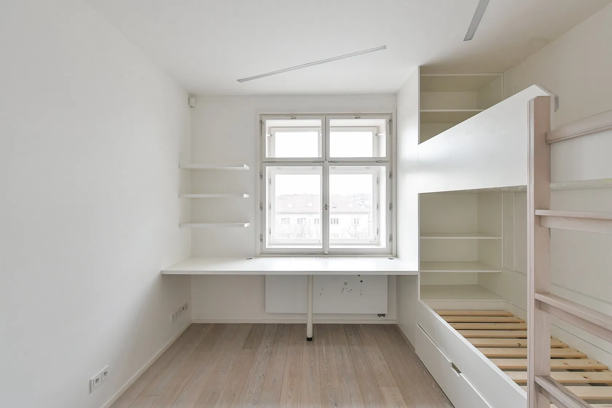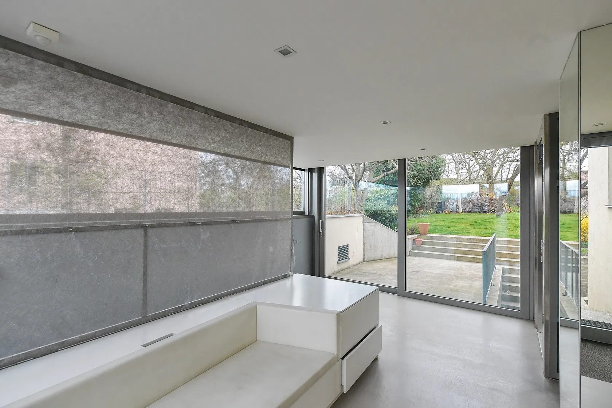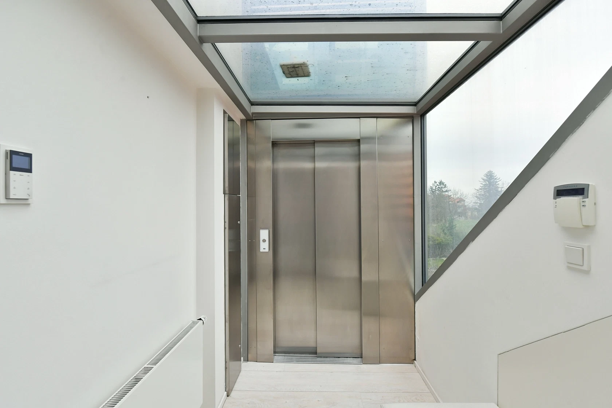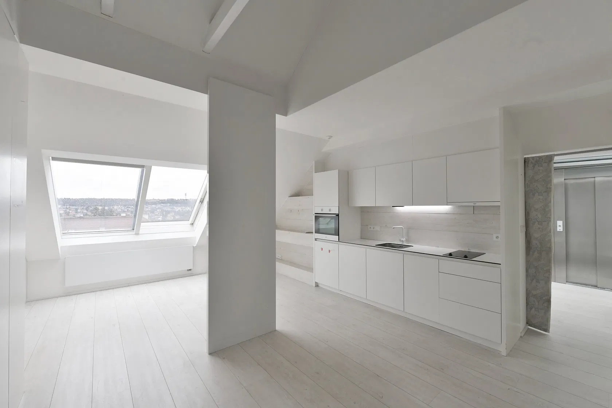This generously apportioned, multi-generational family house with an elevator, first-class equipment, and a southeast-facing mature garden guaranteeing perfect privacy is located in an attractive place in a quiet residential part of Prague 5 in Malvazinky.
The ground floor consists of a living room connected to a garden terrace, an adjacent kitchen, a dining room with access to the terrace, a study separated by a sliding door, a dressing room, a separate toilet, and an entrance hall. On the 1st floor is a master bedroom with a bathroom (bathtub, shower, bidet, toilet), another 2 bedrooms, and a central bathroom (shower, bidet, toilet). The 2nd floor contains a separate 1-bedroom attic apartment and a study with access to a roof terrace with beautiful views. The basement contains a large game room/gym, a bathroom, a shower, a toilet, a small kitchen, and a utility room. There is a "dry foot" entrance to the garage from the basement and the entrance hall on the ground floor.
The house has been completely renovated, and has an elevator, air-conditioning, hardwooden floors, poured floors, high-quality tiles, built-in furniture and custom-made storage space, electrically controlled window blinds, and an alarm. The kitchen is fully equipped with built-in appliances, and the living room has a designer wood-burning fireplace. There is a double garage and a second garage for a small car or motorbike.
A prestigious location in the traditional villa district of Malvazinky with plenty of greenery. Within a short driving distance is the French Lyceum, the English Nessie elementary school (part of the Park Lane international school), and the Smíchov center of Anděl with everything you need; a metro station 5 minutes away by bus, with a stop not far from the house.
Usable area 397.94 m2, built-up area 255 m2, garden 400 m2, plot 655 m2.
Facilities
-
Elevator
-
Air-conditioning
-
Garage
