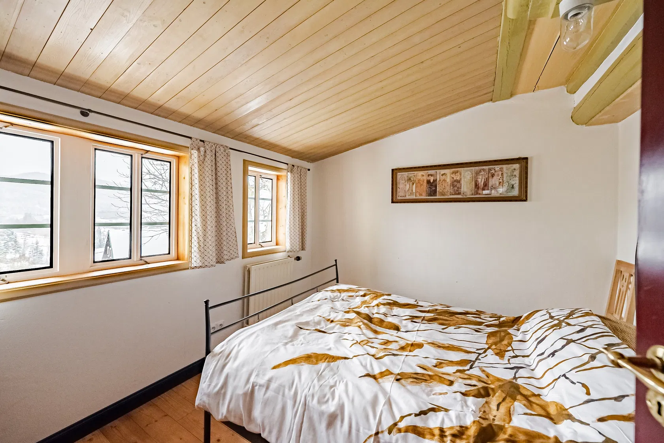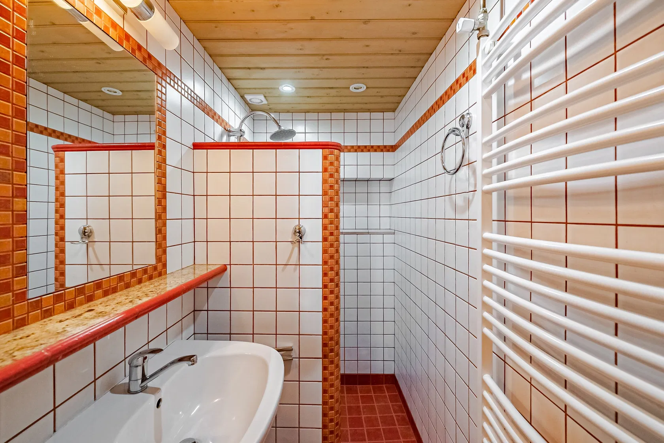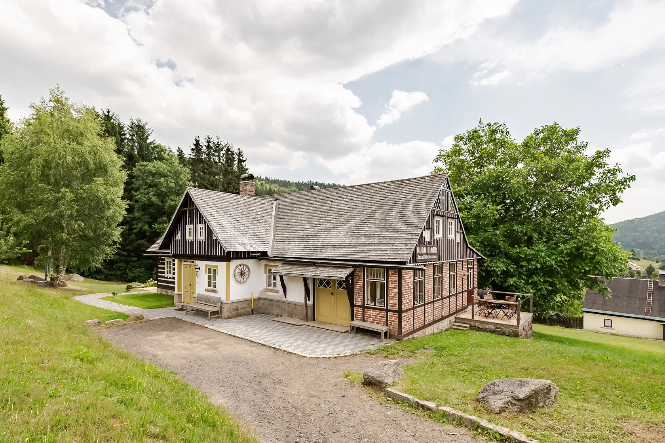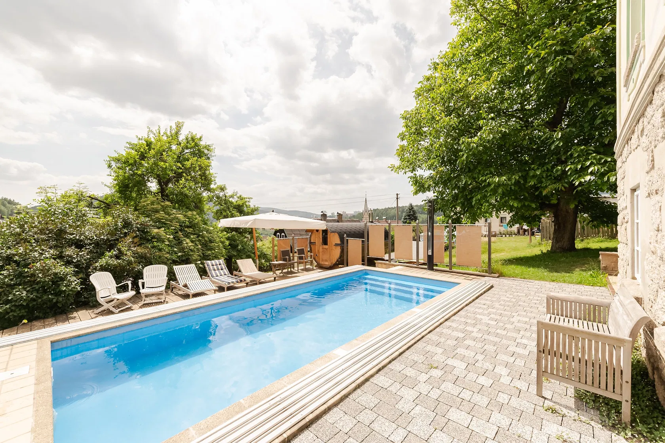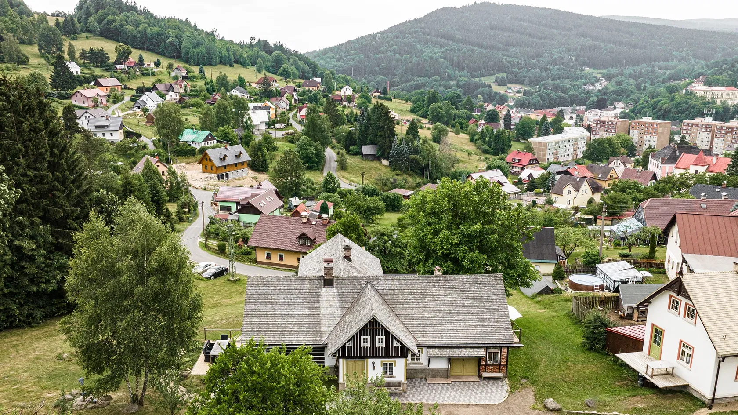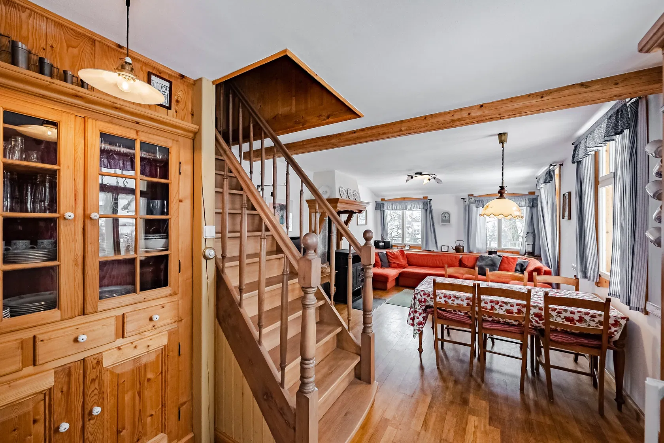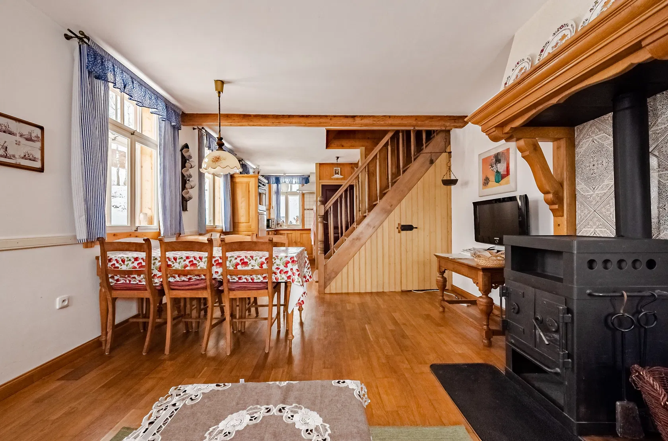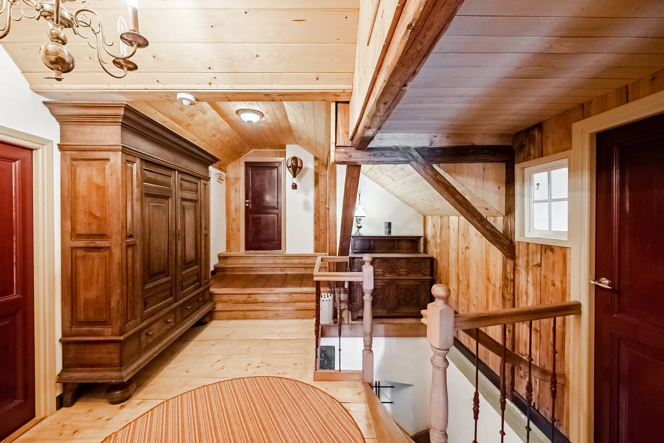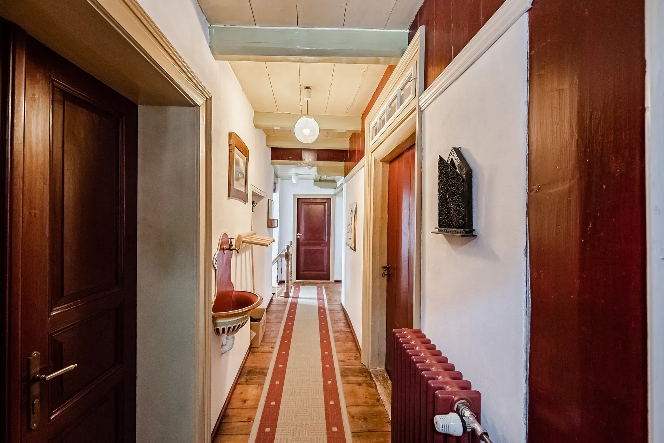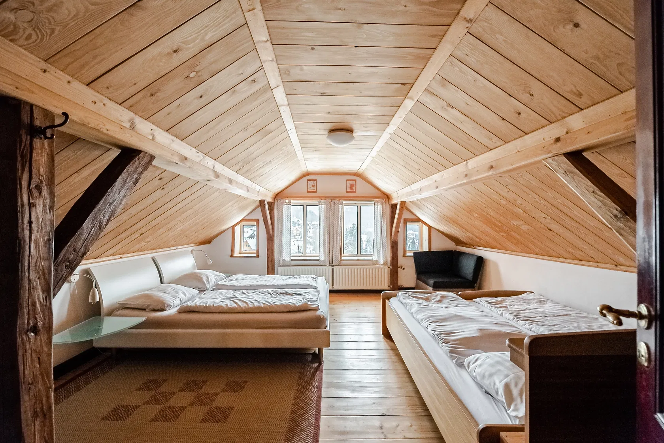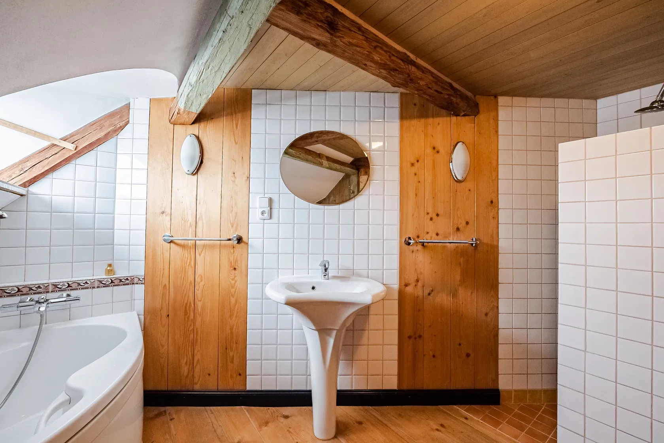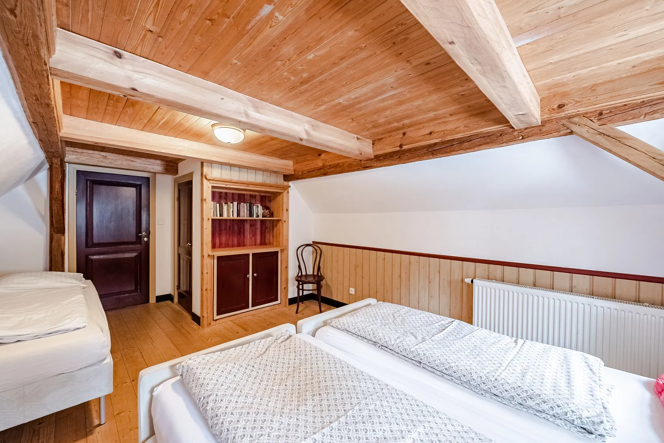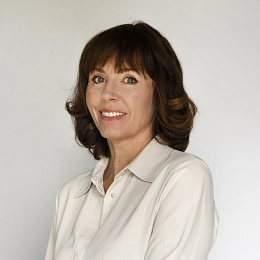This completely and at the same time sensitively renovated traditional mountain cottage is surrounded by a large garden with centuries-old trees on a sunny slope above the town of Tanvald on the border of the Jizera and Krkonoše mountains. The house is suitable for permanent living and year-round recreational use. Part of the land is a separable building plot with an area of approx. 900 sq. m.
The layout of the house is currently divided into 3 units: a duplex apartment with a common room, 4 bedrooms, and 2 bathrooms; a two-story family apartment with a kitchen, 2 bedrooms, and a bathroom; and a family apartment with a kitchen, sauna, and terrace. The total accommodation capacity is up to 20 people.
The building was completely reconstructed in 2016, respecting the original architectural plan, and so the period style was not disturbed in any way. Automatic central gas heating; fireplace in the living room. The plot includes its own water well. In 2018, a covered swimming pool with a counter-current system and an outdoor barrel sauna were added to the southeast-facing garden. Parking will be provided on the property, a garage for one car is also part of the house. All of the equipment shown in the photos is included in the asking price.
An amazing green place with original houses and breathtaking views of the surrounding wooded hills. The center of Tanvald with everything you need is only 2 minutes away by car; there is also a bus station that can be reached directly from Prague, and a train station, from where the only rack line in the Czech Republic runs. The surroundings offer plenty of opportunities for enjoyment in every season; in winter take advantage of the nearby popular mountain resorts and ski slopes and in summer the possibility of hikes along numerous trails, bike paths, or the inline track along the Souš Dam. Driving from Prague takes a comfortable hour and a half, and the regional capital, Liberec, is half an hour's drive away.
Usable area 303.9 m2 (of which interior 260.5 m2, cellars 19.6 m2, garage 23.8 m2), built-up area 186 m2, garden 1,631 m2, land approx. 2,282 m2 (to be specified in the new geometric plan).
Facilities
-
Swimming pool


