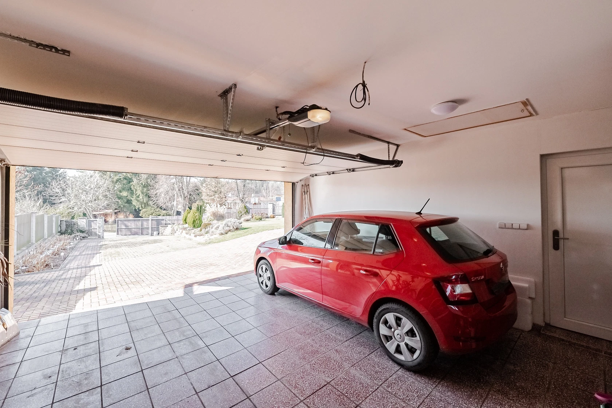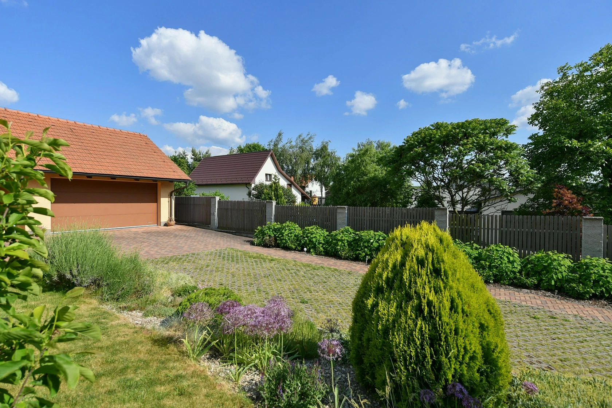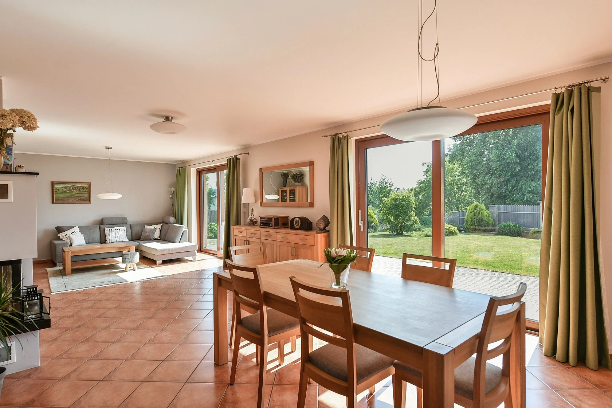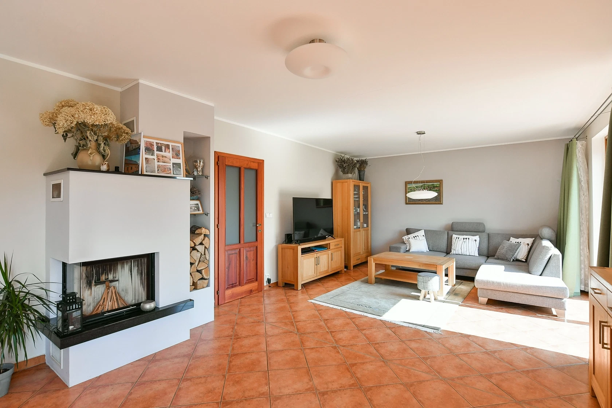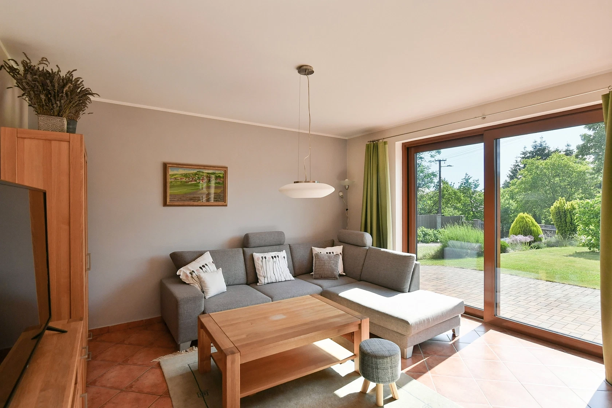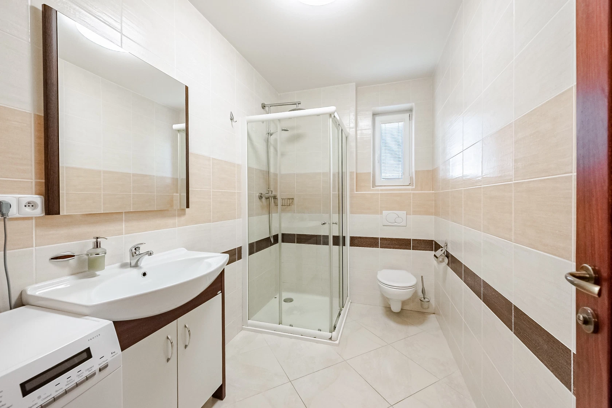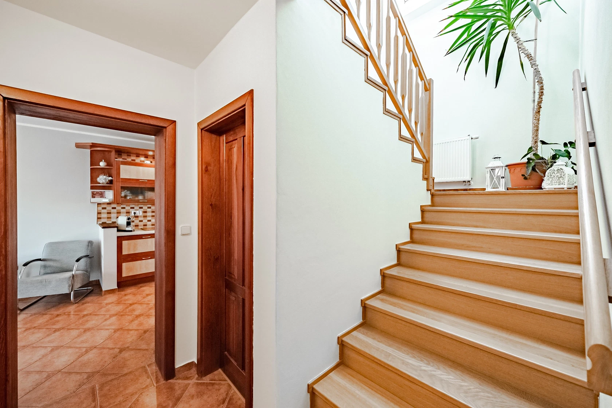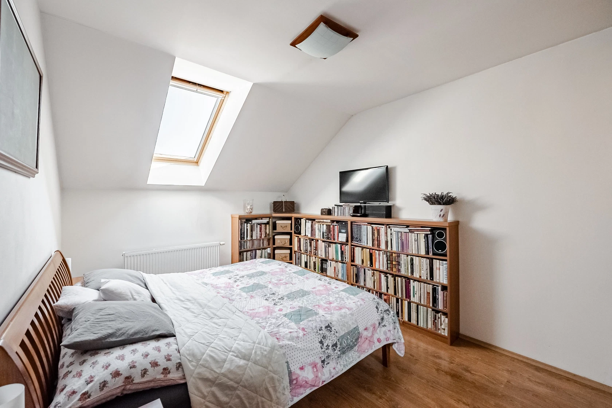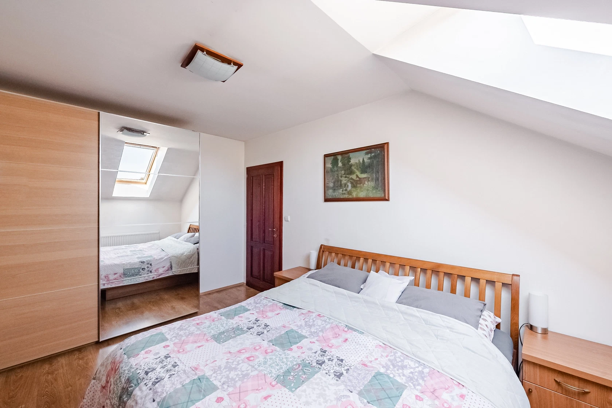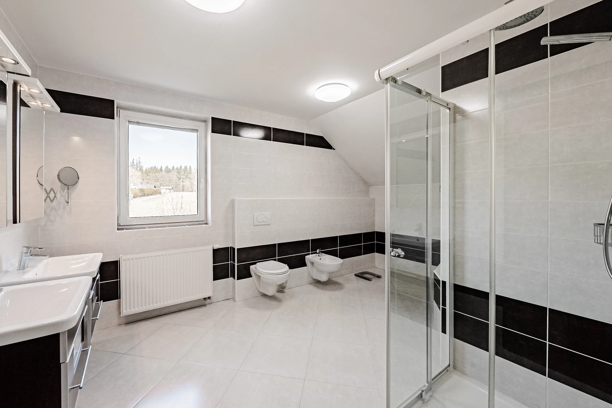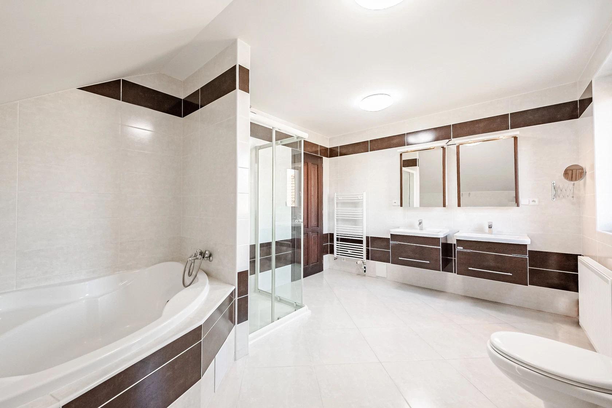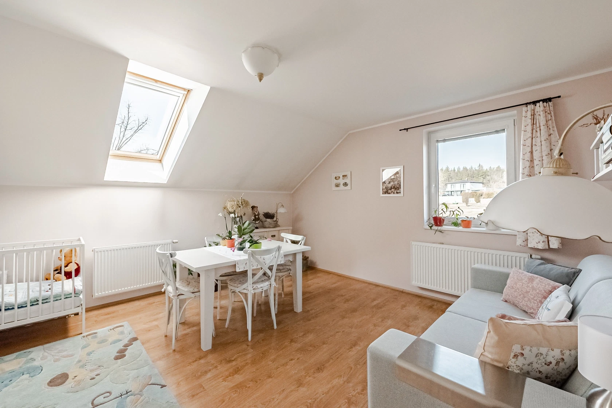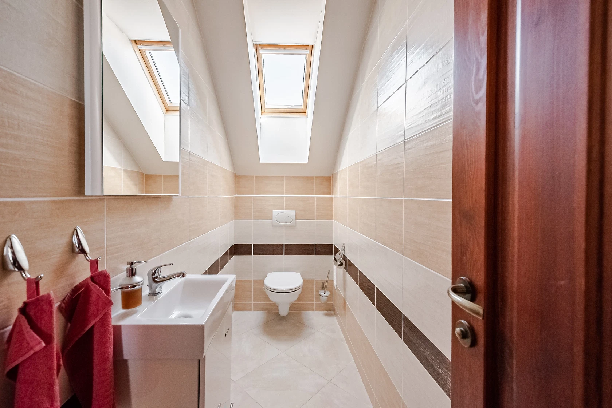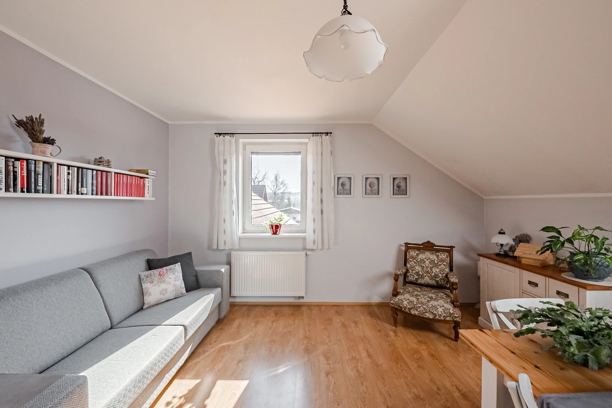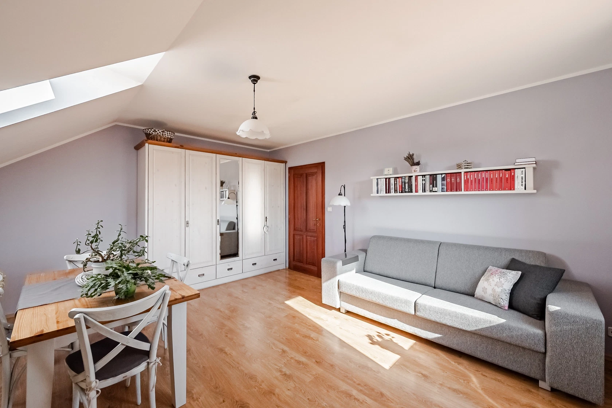This cozy family house with a practical layout, a landscaped garden, and views of the nearby forest stands on a corner lot in a quiet village on the outskirts of Říčany. The place offers a beautiful natural environment as well as quick connections to Prague.
The ground floor consists of a living/dining room with access to the sunny southwest-facing garden, an adjoining kitchen, a walk-in wardrobe, a bathroom (with a shower), a storage room, and a spacious hall. The quiet zone on the first floor consists of 3 bedrooms, a separate toilet, and a large bathroom with a window (shower, corner bath, toilet, bidet, 2 sinks).
The house was completed in 2013. Facilities include plastic windows, a wooden roof, and French sliding windows with aluminum frames in the living room. The floors on the ground floor are made of heated tiles; floating laminate in the attic. The heat source (for radiators and underfloor heating) is a gas boiler; the living room has a wood-burning fireplace. The double garage provides convenient parking; you can also park on the paved area in front of the garage.
This very quiet spot is located near the village of Babice in a nice landscape between Jevany and Říčany. A wide range of services is available in Říčany, including schools, offices, supermarkets and other shops, sports grounds, restaurants, and cafes. The surrounding forests offer opportunities for trips on foot and by bike. A suburban bus goes to the village, and the ride to the Depo Hostivař metro station takes about 45 minutes. You can quickly connect to the Prague Ring Road and the D1 highway by car.
Usable area 186 m2 (of which interior 155.75 m2, garage 30.25 m2), built-up area 145, garden 732 m2, plot 877 m2.
Facilities
-
Garage
