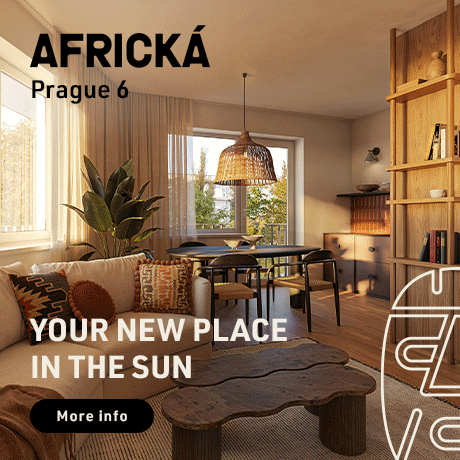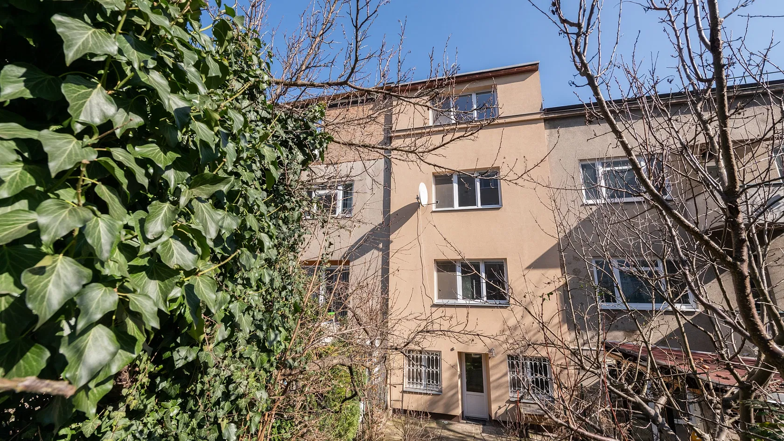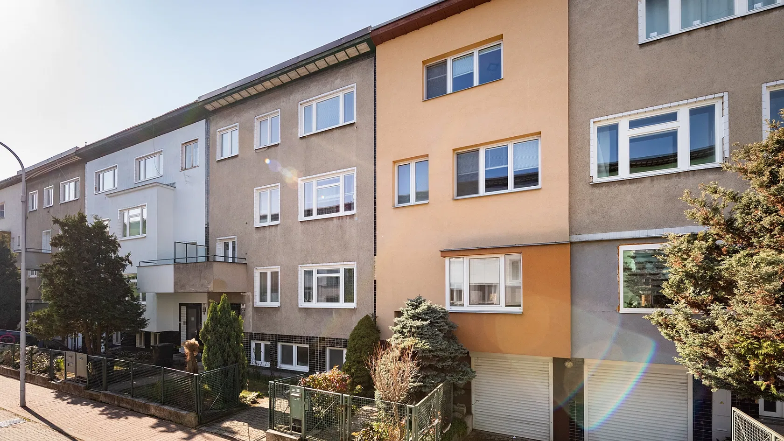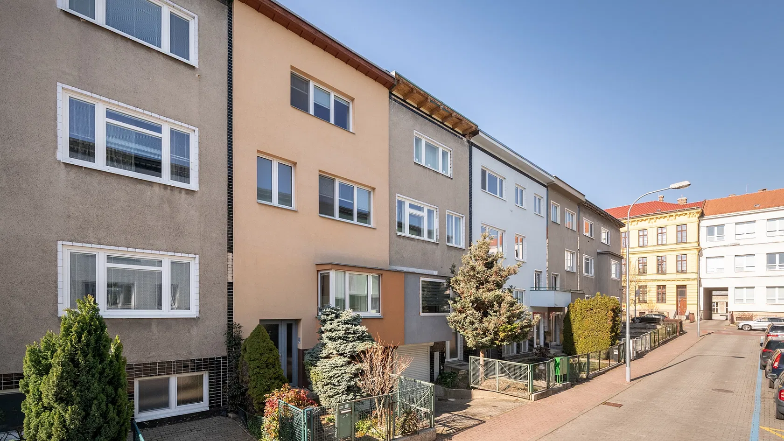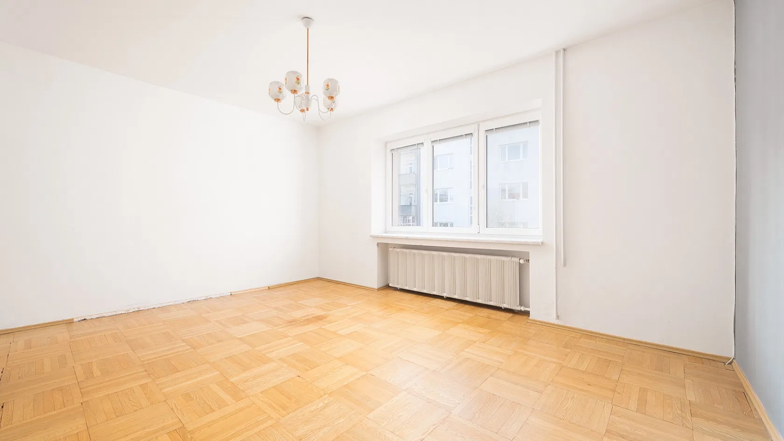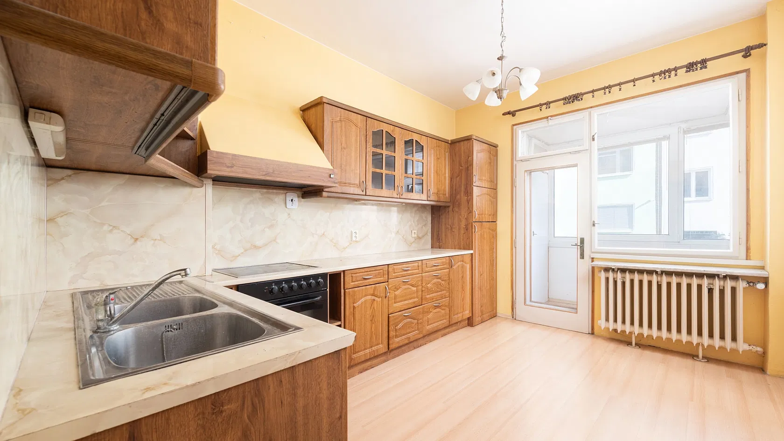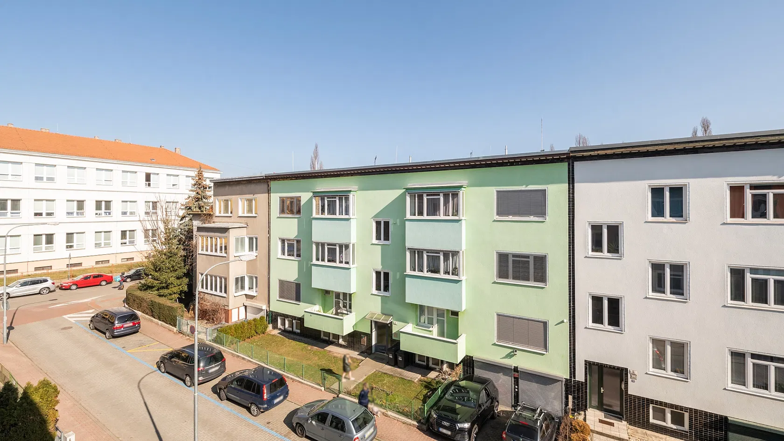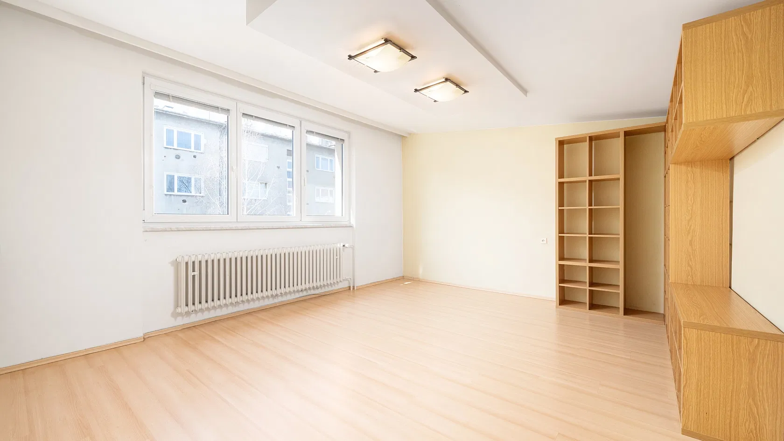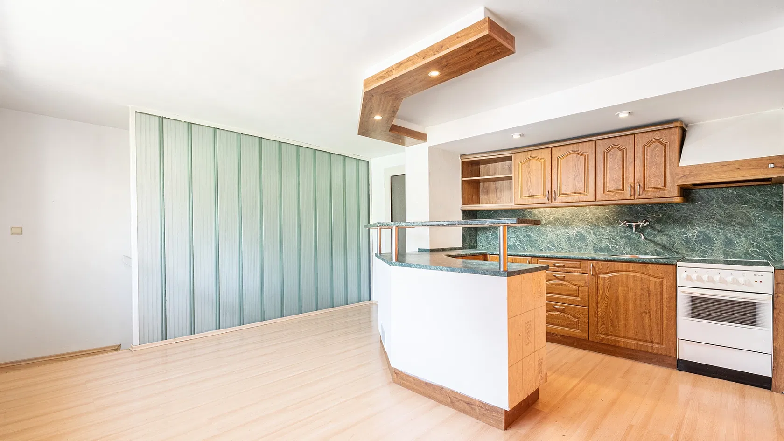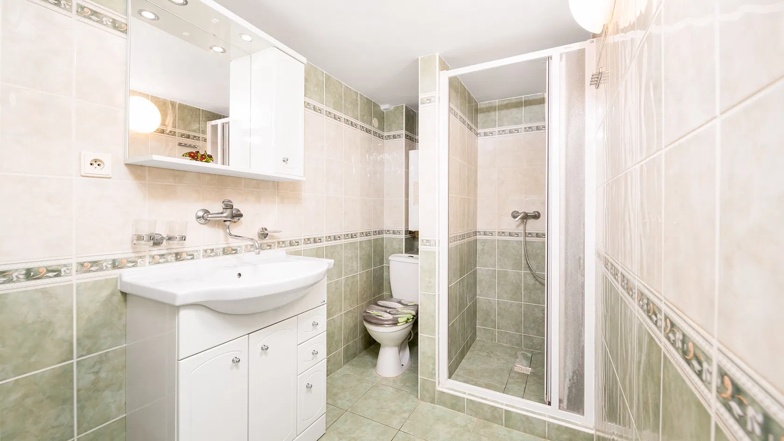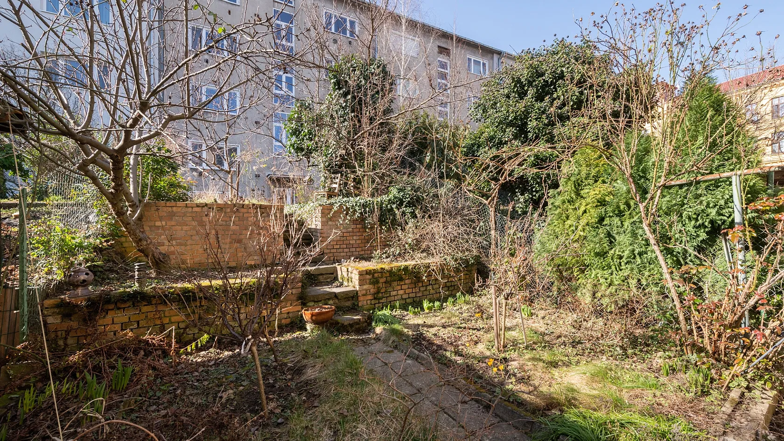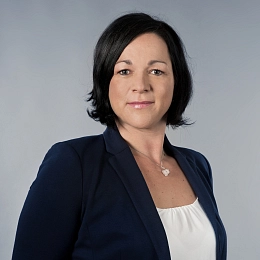This terraced multi-generational family house with a front garden, a small southwest-facing back yard, and a garage is located in an attractive place on a quiet one-way side street near Lužánky Park, in the Ponava district with everything you need in the immediate vicinity and 5 minutes by public transport from the city center.
The first floor consists of a living room, a kitchen with a loggia, a pantry, a separate toilet, and a hall. On the 1st floor are 2 rooms and a hall; a bathroom is on the mezzanine. The loft contains a separate unit with a kitchen, a bedroom, a bathroom, and a hall. In the basement is a workshop, a corridor, a boiler room, a laundry room with a toilet, and a garage.
The building has been continuously maintained; in 2011, the house was insulated, the roof was reconstructed, and the windows were replaced. Electrical rewiring is recommended. Heating is by a gas boiler. The offer includes a study with designs on how to divide the house into 3 separate residential units.
A kindergarten and elementary school, a sports high school, and a sports field with tennis courts are located right by the house. The beautifully landscaped Lužánky Park is about 300 meters away, as are shops, pharmacies, a post office, several cafes, and restaurants. There is also a tram and bus stop nearby, and the ride to the center of Brno takes less than 5 minutes.
Usable area 182 m2 (of which interior 180 m2, balcony 2 m2), built-up area 66 m2, garden 97 m2, plot 163 m2.
Facilities
-
Garage
