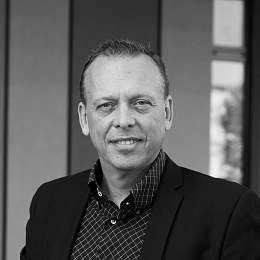This spacious and bright 7-bedroom family house stands on a 22-are south-facing property located in a pleasant part of Bytča, just a short distance from Žilina. Original housing for those seeking peace, quiet, and greenery.
The layout of the house consists of a ground floor with a foyer with a closet, from which you will enter a social room with a monolithic fireplace, a hallway with a marine aquarium, a study, a living/dining room, a fully-fitted kitchen with a pantry, a laundry room, and a toilet. The living room has access to a 75 sq. m. winter garden with a fireplace stove with travertine tiles. The upper floor is reached by different staircases leading from the ground floor.
Upstairs is a walk-in closet and a master bedroom with a large en-suite bathroom with a solitary bath, an oversized shower with stained glass panels, and two sinks with brass taps. This bathroom is also accessed by another bedroom, whose main entrance is from the hallway with a door to another bathroom with a shower and two children's rooms with a balcony.
The sunken floor of the house is divided into a boiler room, a spacious wardrobe, and three storage rooms.
Parking for two cars under a carport.
Part of the property is a 30 sq. m. brick gazebo with a garden fireplace, kitchen with a granite worktop and stainless steel sink, an irrigation system, a garden house for storing garden supplies, as well as a 29 sq. m. tool shed.
Facilities include underfloor heating combined with radiators and a fireplace, and a Viessmann gas boiler. The kitchen is equipped with Siemens appliances, an ILVE professional oven, a marble worktop. The interior features crystal chandeliers, Persian carpets, furniture including wooden doors, Italian travertine floors, and wooden floors.
The safety of the house is guaranteed by a security system, camera system, and a video doorman.
The property is sold fully furnished including the artworks.
This exceptional residence is located only 3 km from a highway and 20 km from the center of Žilina with a full range of civic amenities. Enjoy relaxing moments in the countryside, the swimming pool, or water reservoir. There are also many hiking trails in the area, and a castle within walking distance.
Interior 582 m2, land 2,254 m2.










































