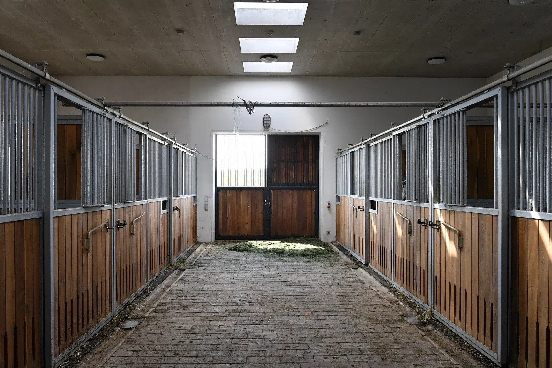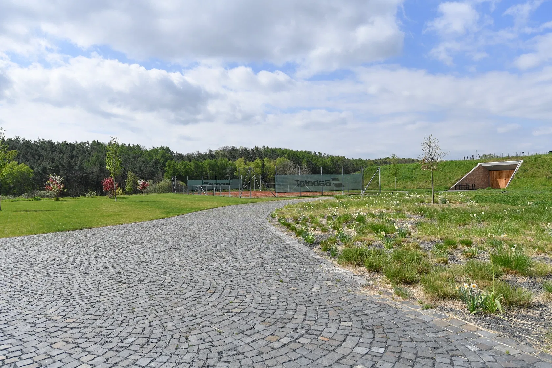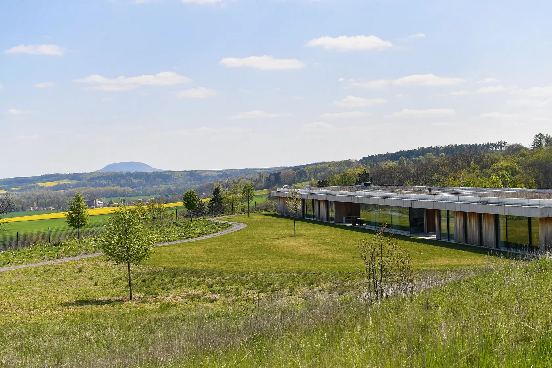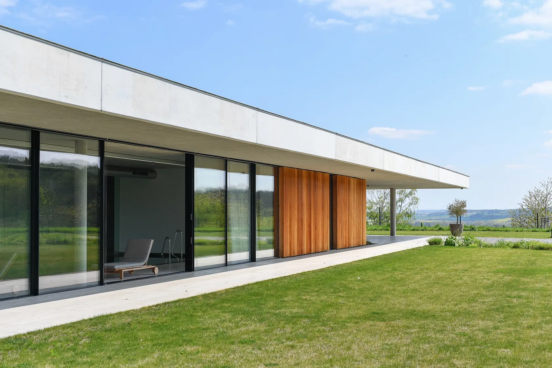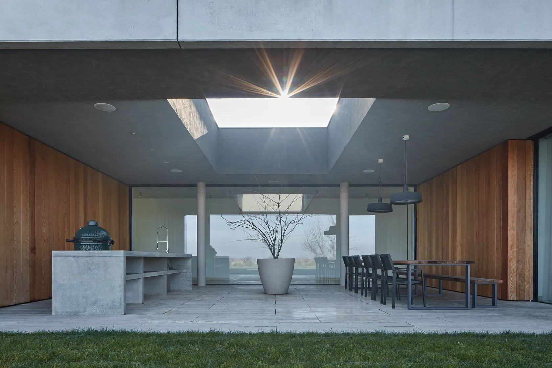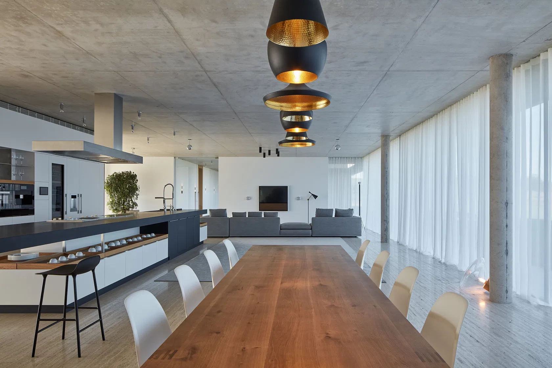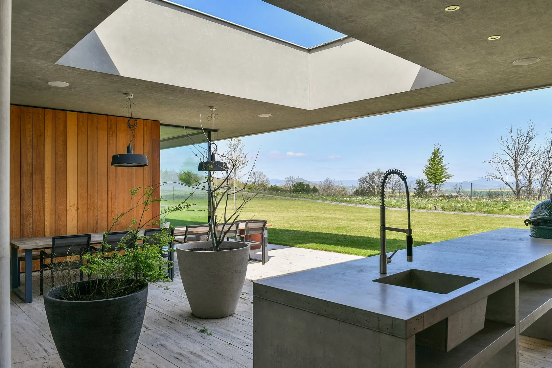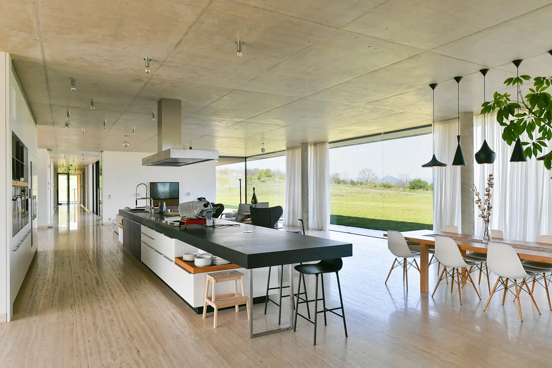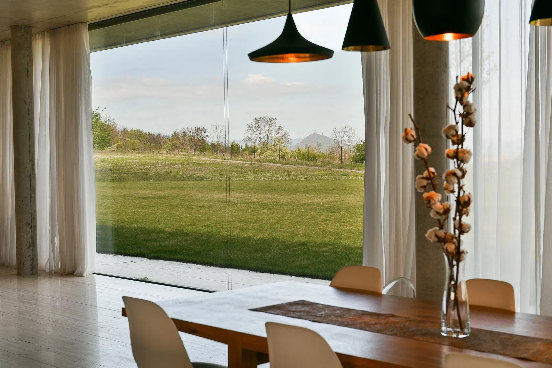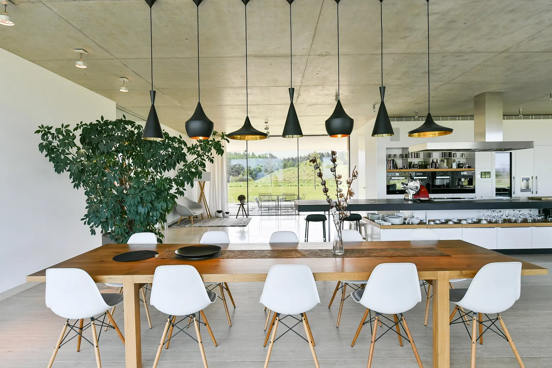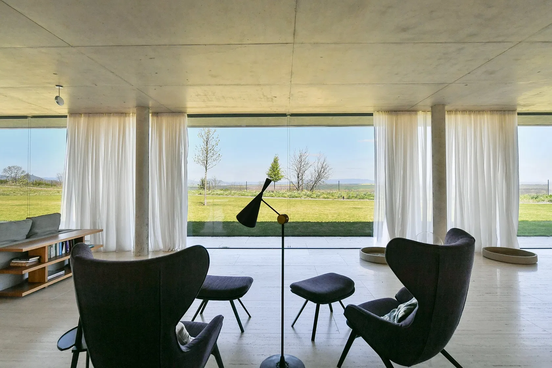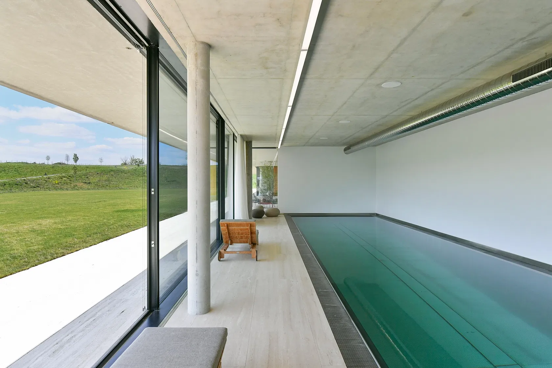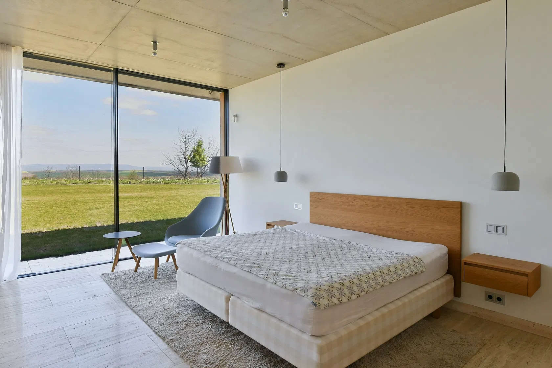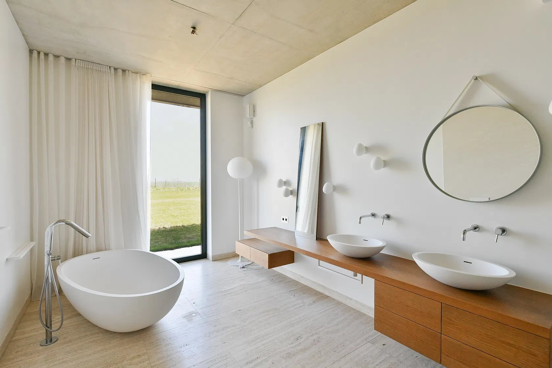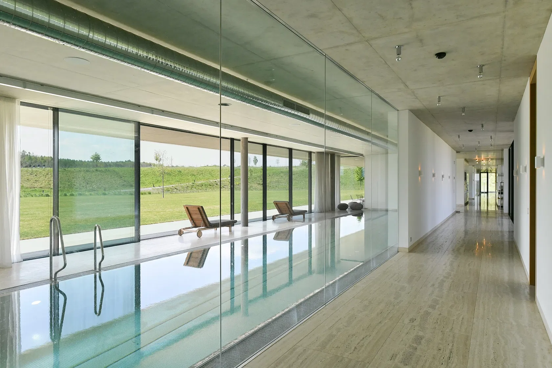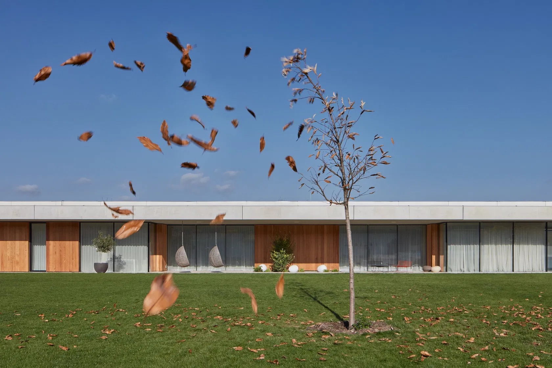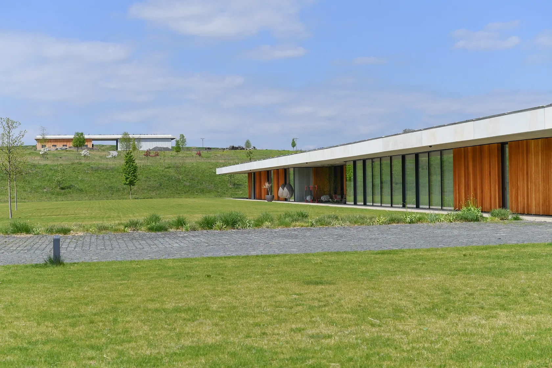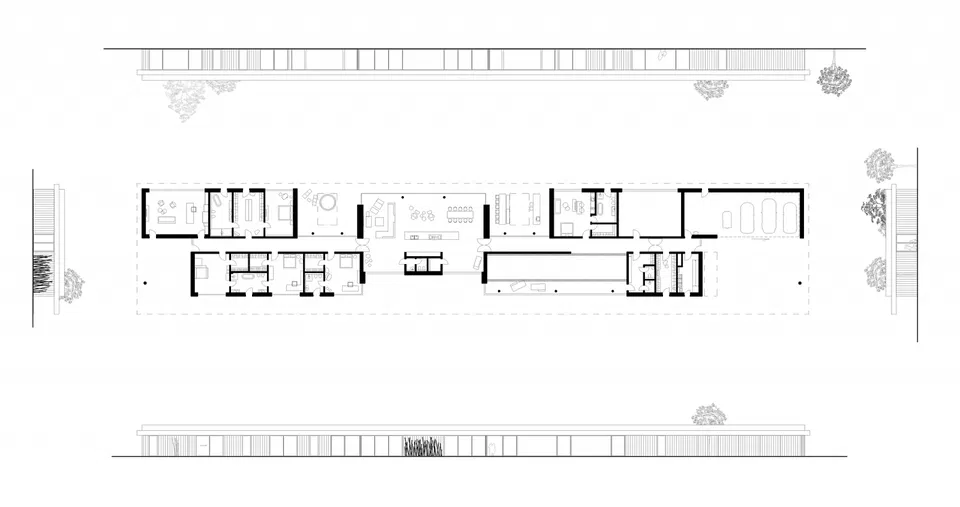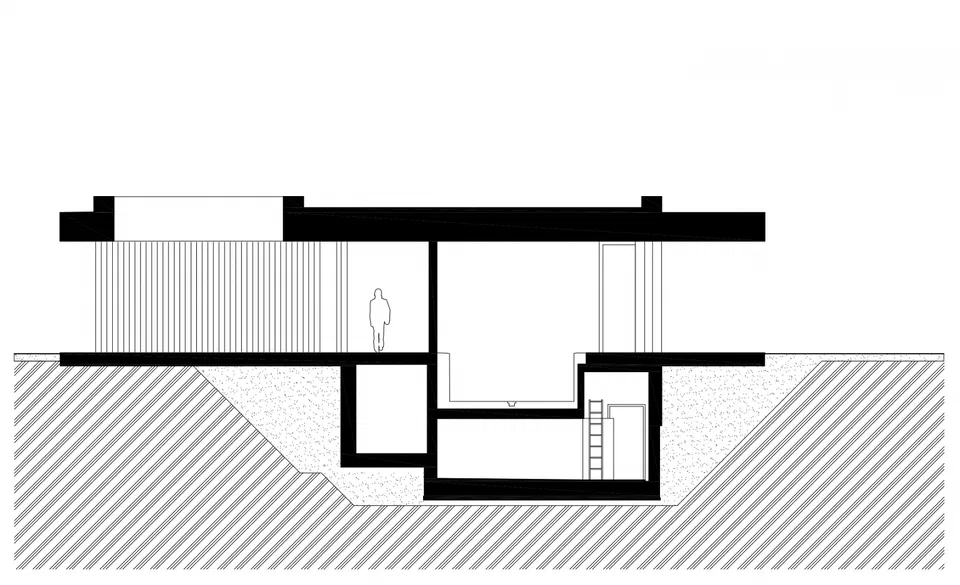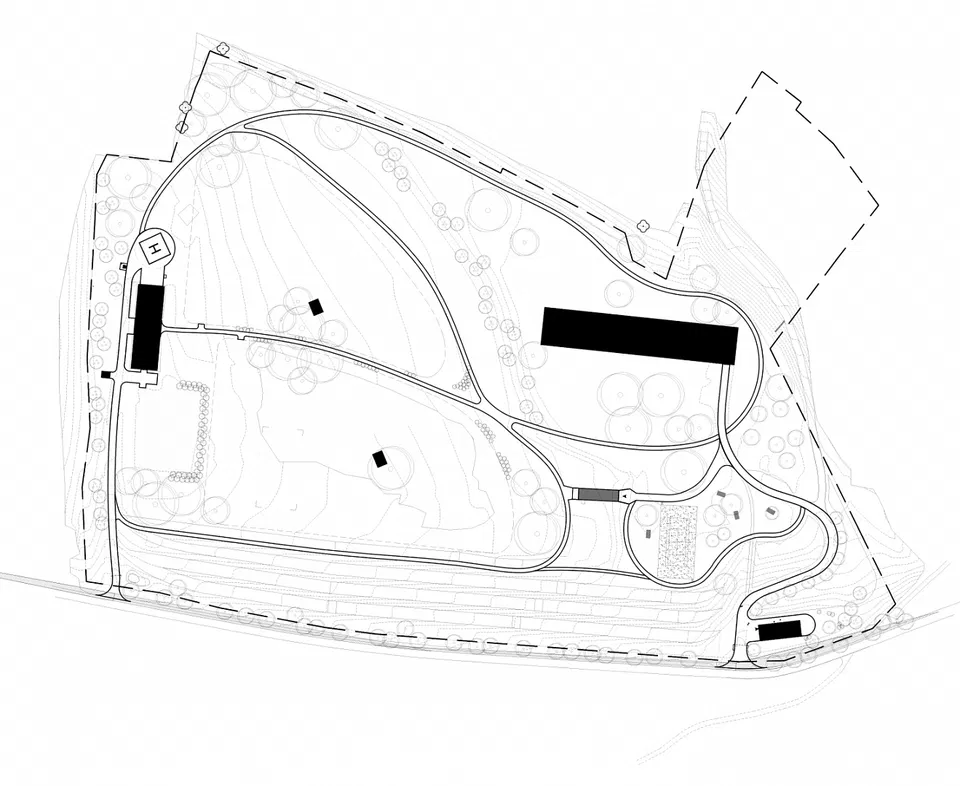Perfect privacy, complete silence, clean air, incredible views, and first-class comforts are provided by this private family residence located in the beautiful landscape of the Bohemian Central Highlands. The luxury modern estate consists of a generously and tastefully conceived single-story villa with a green roof, a wine cellar, tennis court, stable, and a heliport with a hangar, all surrounded by private meadows, pastures, and vineyards set on a southern slope.
The villa provides full comforts and enough space for a large family. In addition to 5 bedrooms, 4 bathrooms, 4 walk-in closets, and a living area with a professional kitchen, there is also a spacious gym and large indoor pool. All rooms can be connected to one of the five garden terraces through sliding glass walls.
The villa, designed by a renowned architectural studio, was completed in 2019. The interior, made of luxurious natural materials in muted colors, enlivens the breathtaking views that change continuously with the time of day or season. All windows can be shaded with curtains and exterior blinds. The house is equipped with an Orange controls intelligent household system, Miele kitchen appliances or rebateless doors with an above-standard height. On one terrace, there is an outdoor kitchen with a grill; on another is a built-in hot tub. On the plot is a caretaker's house, tennis court, wine cellar with the possibility of producing wine from its own vineyard, as well as a stable and a heliport with a hangar.
The elevated position makes it possible to have the entire Central Bohemian Highlands in the palm of your hand; on one side of the horizon rises the dominant Říp Mountain, and on the other the ruins of Hazmburk Castle. The land extends to the Dolní Poohří nature park. The city of Libochovice offers the nearest civic amenities, but Prague is also easily accessible, less than an hour's drive away on the D8 highway.
Usable area 1,667 m2, built-up area 1,816 m2 (main house 1,104 m2, caretaker's house 159 m2, stable + hangar 553 m2), garden 86,339 m2, land total 88,155 m2.
Facilities
-
Wheelchair accessible
-
Air-conditioning
-
Swimming pool
-
Garage
