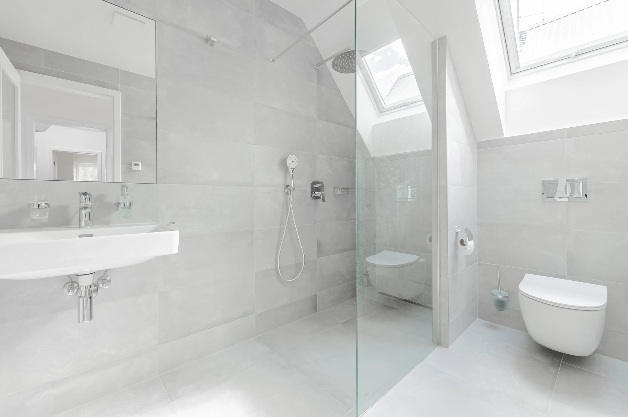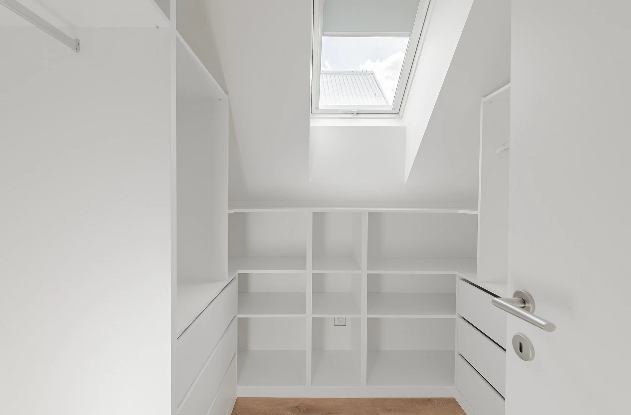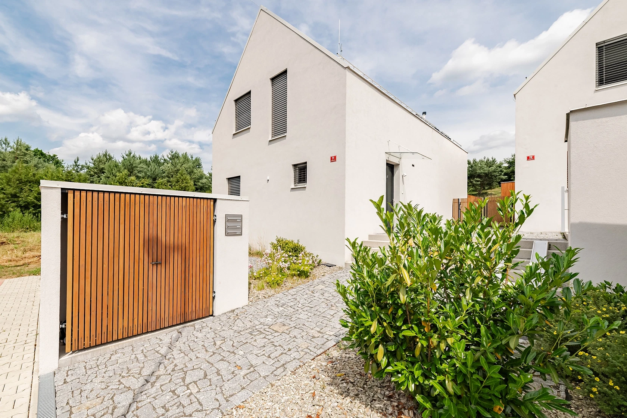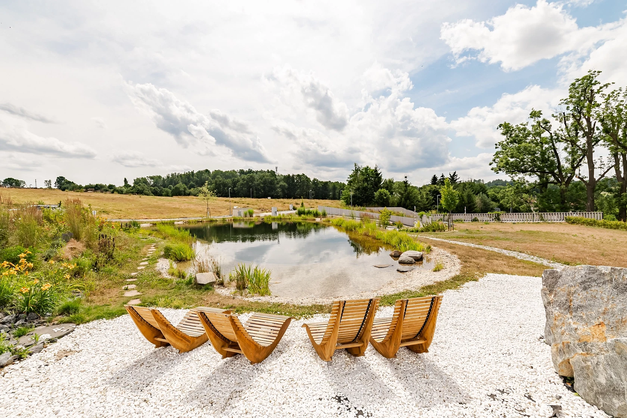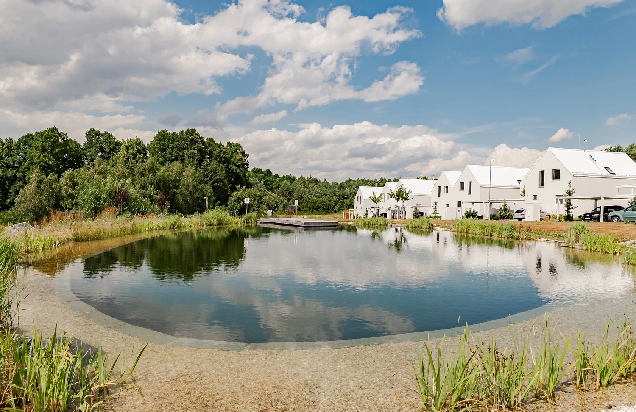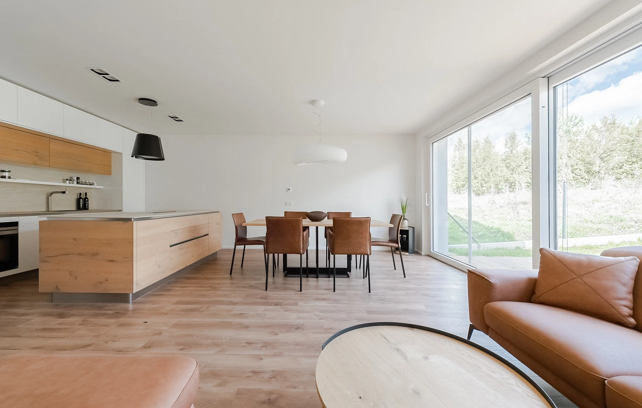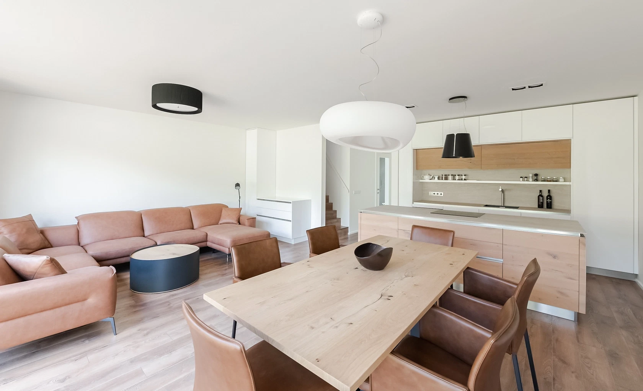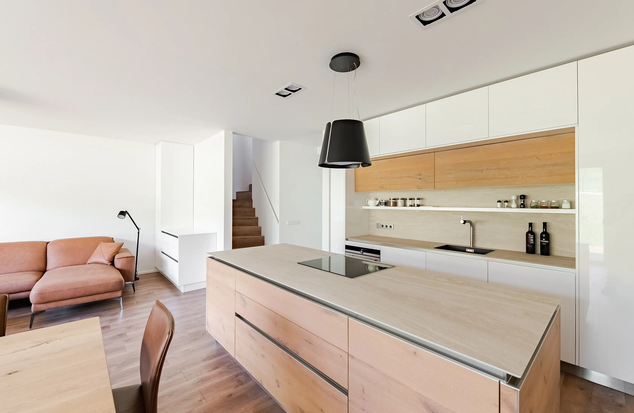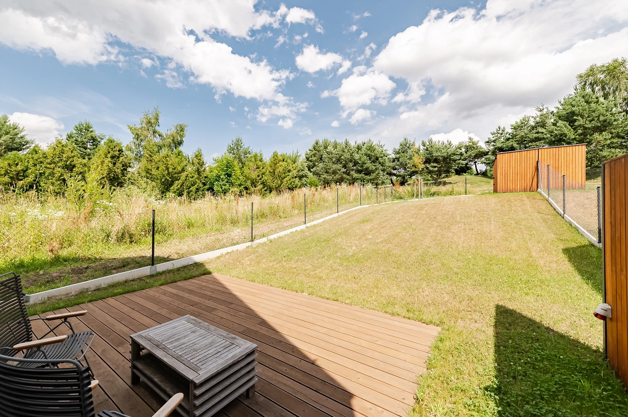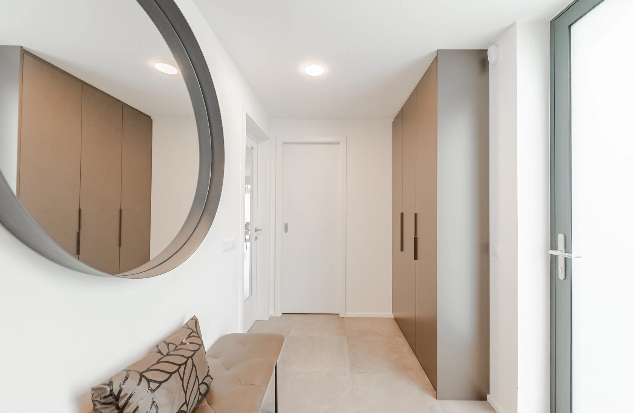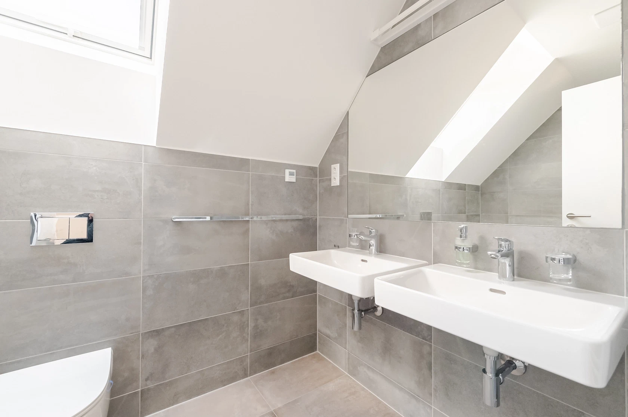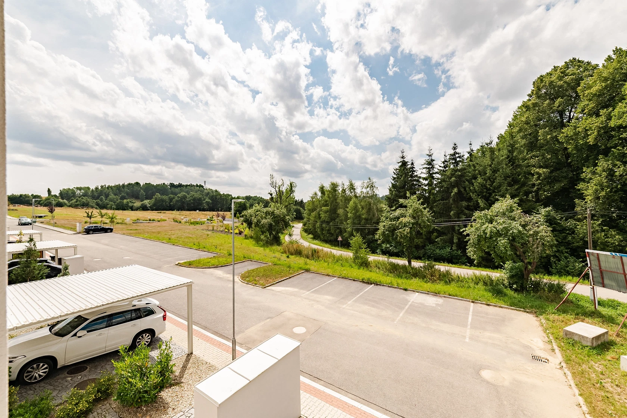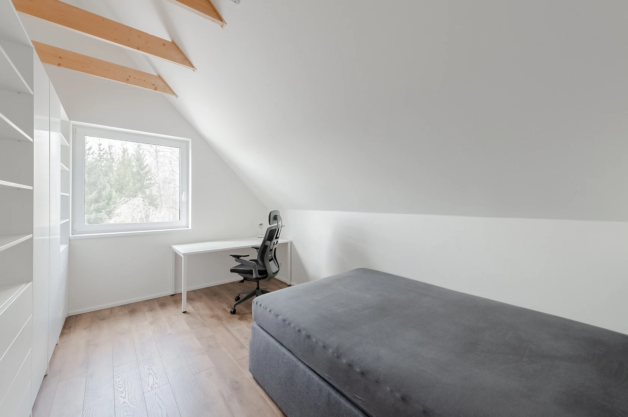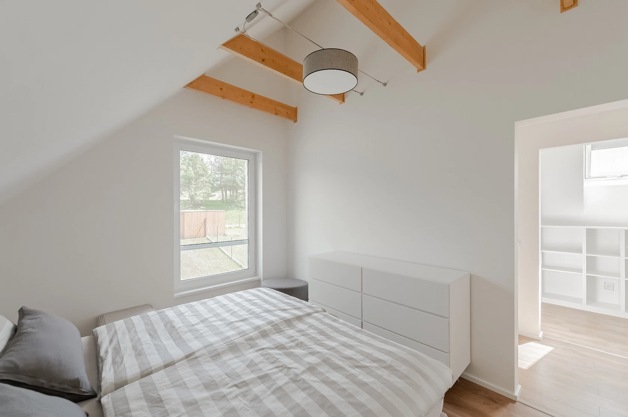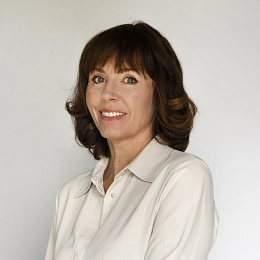This fully equipped, newly built energy-efficient family house with an east-facing garden is part of the gated Green Village complex. A perfectly quiet place located right next to the Konopiště golf resort surrounded by a beautiful countryside about 40 km from Prague, which will be excellently accessible via the D3 highway.
The ground floor consists of a living room with a kitchen and a glass wall with access to the terrace, a study, a bathroom, a utility room, and an entrance hall. Upstairs is the master bedroom with an en-suite bathroom and walk-in wardrobe, 2 further bedrooms, a bathroom, and a staircase hall.
The house was completed as part of the 1st stage of the project at the end of 2020. Facilities include a kitchen with built-in Siemens and Liebherr appliances, Laufen sanitary ware, Grohe faucets, laminate floors in an oak decor, built-in and other furniture (e.g. a new leather sofa, chest of drawers, dining table including chairs), a custom-made storage system in all rooms, a washing machine and dryer, windows with insect nets and exterior blinds (roof windows with internal blinds), and a smart home system (to dim lights, control blinds and heating thermostats ). The entire house has underfloor heating provided by a heat pump. There is a garden house on a grassy plot with a view of the golf course; in front of the house is a wooden shed for storing bicycles, including the possibility of charging electric bikes. Parking is provided on a paved area in front of the house. The enclosed project is decorated with landscaped greenery between the houses and swimming ponds with a jetty and a waterfall.
Tvoršovice is part of the town of Bystřice; the city center is approx. 2 km away. There is a kindergarten and elementary school, as well as other civic amenities, and the town of Benešov is about a 10-minute drive from Bystřice. There are direct train and bus connections with Prague, and the drive to the city will become even faster after the completion of the D3 highway.
The offer price includes 15% VAT.
Usable area 167 m2 (of which interior 144.4 m2, terrace 23 m2), built-up area 92 m2, garden 458 m2, plot 550 m2.
