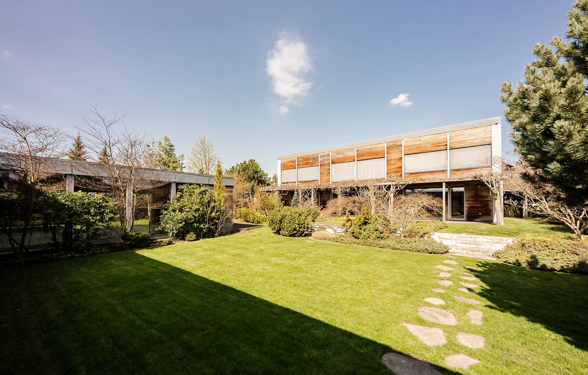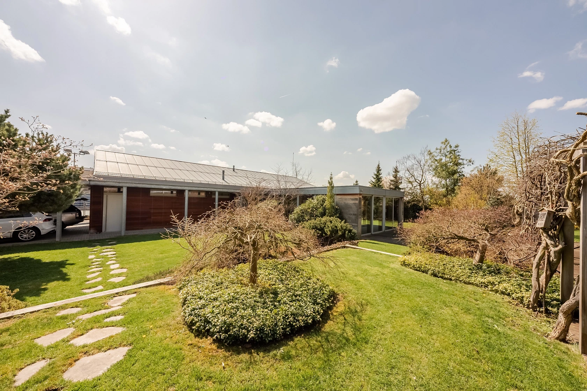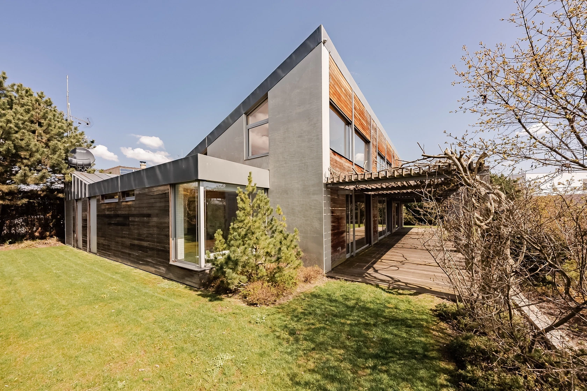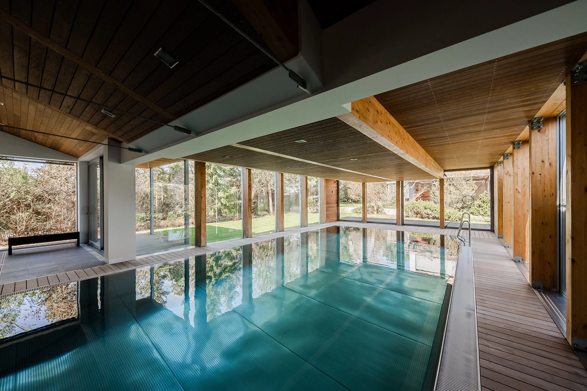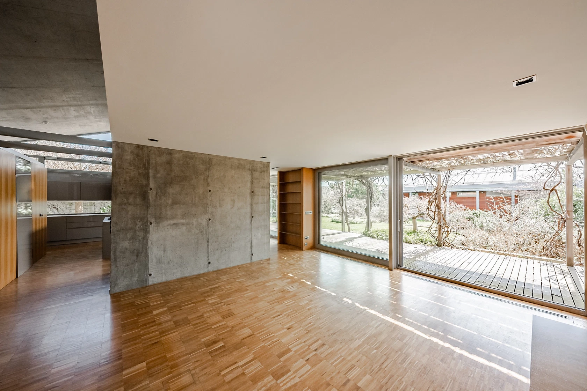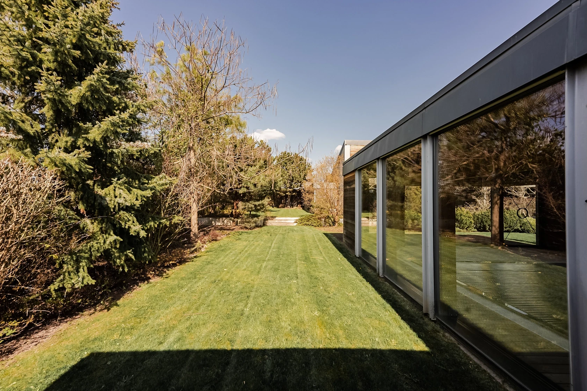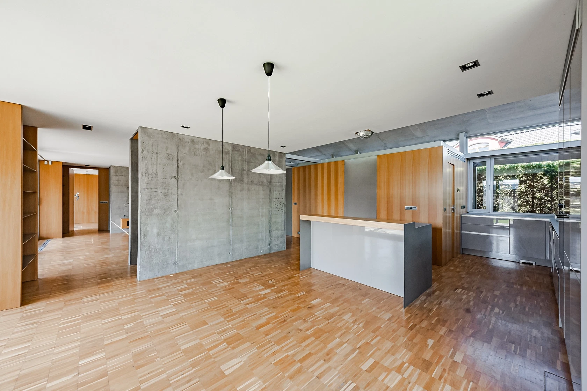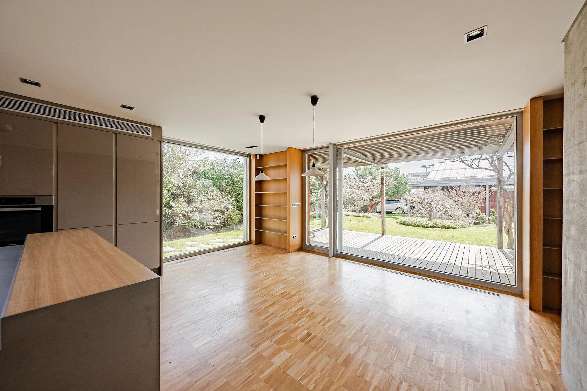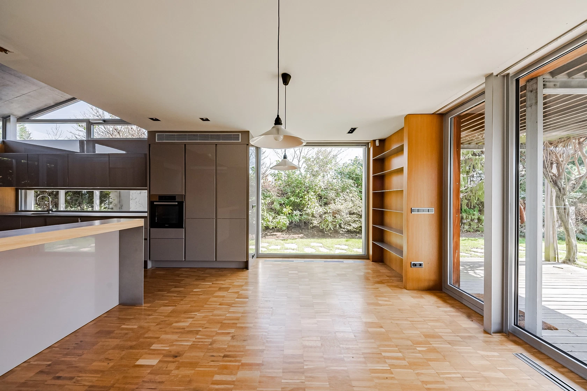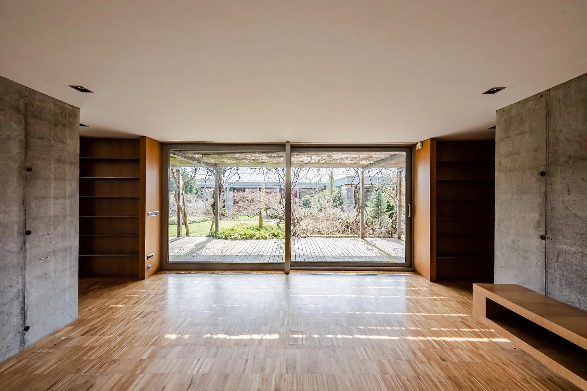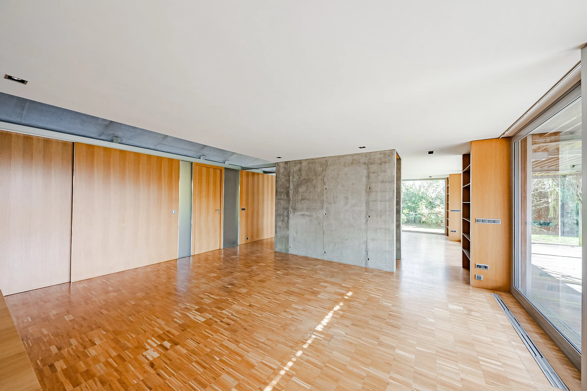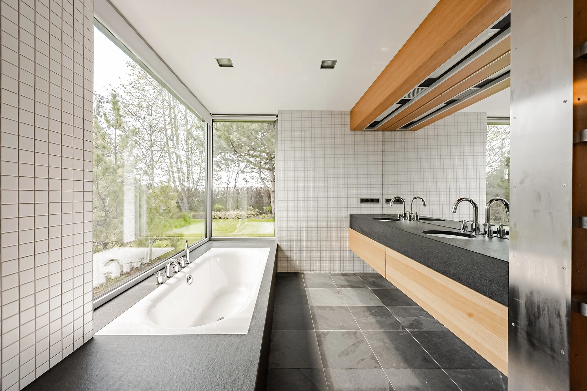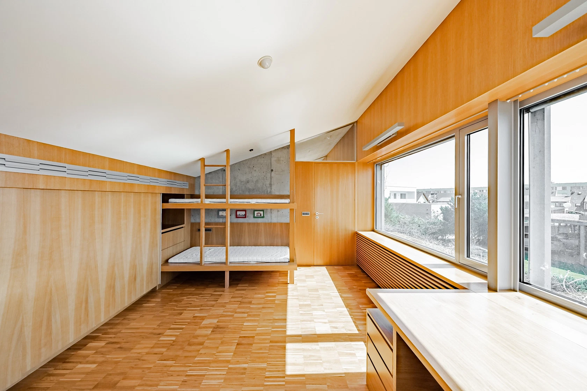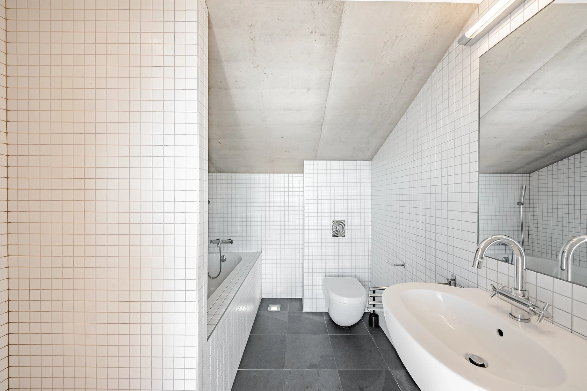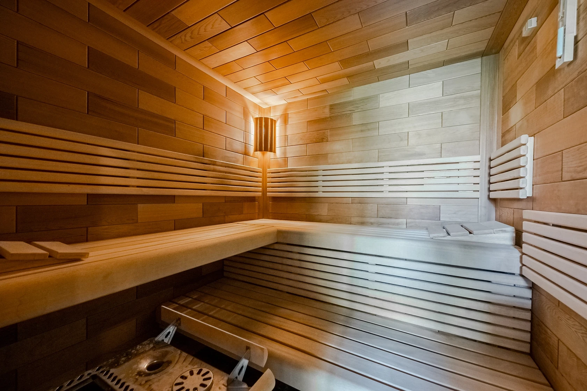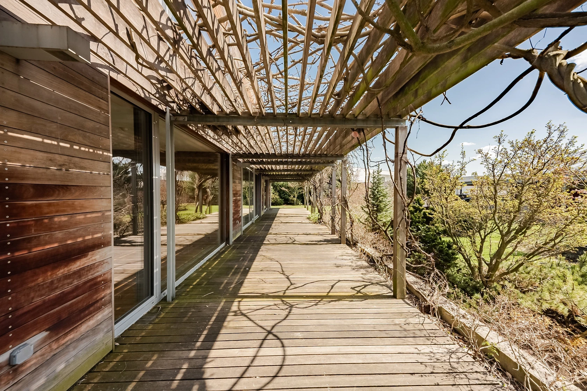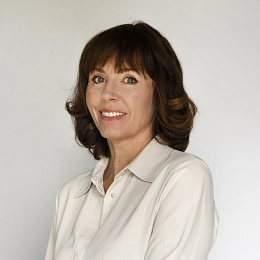This designer family house with an airy interior, indoor pool, sauna, tennis court, photovoltaic power plant, and large sunny garden is located in a quiet residential area in Mladá Boleslav.
The ground floor consists of a living room, a bedroom, a study, a kitchen, a dining room, a pantry, a hall, a central dressing room, a laundry room, a bathroom (with a bathtub, shower, two sinks), 2 separate toilets, and storage and utility facilities (HVAC and heat pump machine room). The living room has access to the garden terrace with a pergola. In the attic, accessible by a double staircase, there are 2 bedrooms, both with their own bathrooms (toilet, bathtub, sink, shower).
The house was built in 2005. The exposed concrete, together with the tropical wood cladding and the floor-to-ceiling glass surfaces, creates an impressive combination. Windows are aluminum with interior and exterior shutters, the floors of the living rooms are wooden, and the interior doors are veneered with paneled frames with hidden hinges, all-glass with a metal frame and made of wood with glazed panels in a superior design. The kitchen is equipped with brand-name appliances. The pool was added in 2011, and the photovoltaic power plant in 2014. Heating is provided by air-conditioning, and the heat source is an air-to-air heat pump. The equipment includes an intelligent NIKO BUS wiring system, circuit breakers, and an intelligent computer network; the house is equipped with an electronic security system with cameras and a fire alarm. On the plot is a tennis court with a 3rd generation artificial grass surface, and the garden is maintained with automatic irrigation. Parking is provided in the garage.
This very quiet residential part of the city provides everything you need for comfortable family living. A few steps from the house is a kindergarten and elementary school, a sports center, a grocery store, a pharmacy, or a restaurant. The area is full of greenery thanks to the neighboring horticultural colony, the New Park, or the forest park on Radouč Hill. It is possible to connect to a bike path or a hiking trail directly from the house.
Usable area 687 m2, built-up area 587 m2, garden 1,785 m2, land total area 2,357 m2.
Facilities
-
Swimming pool
-
Garage


