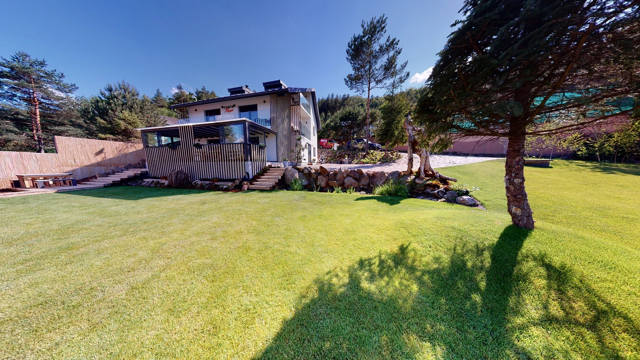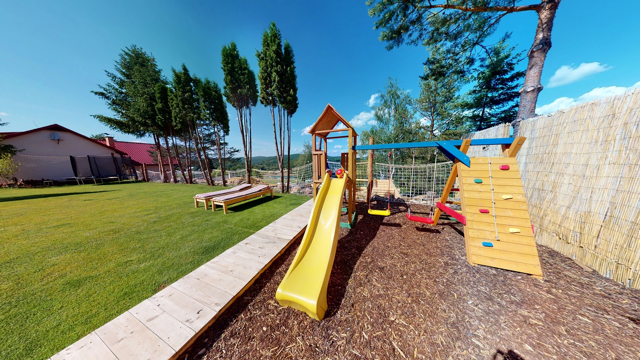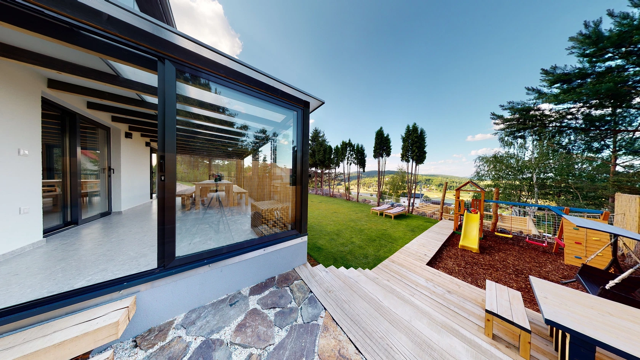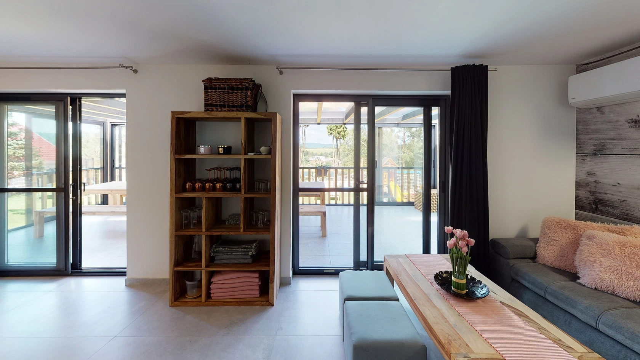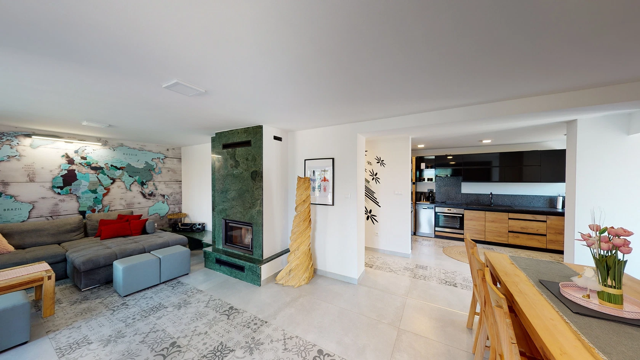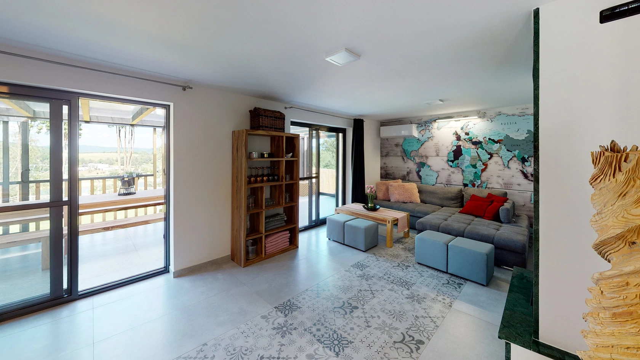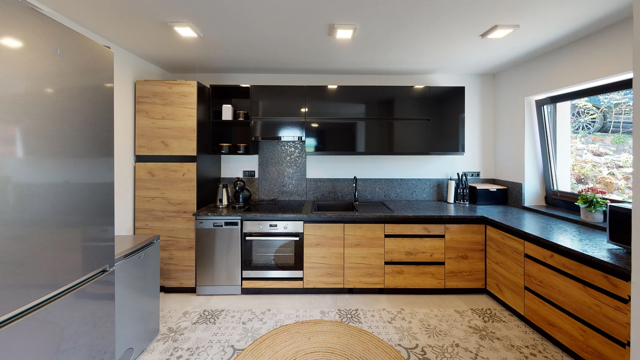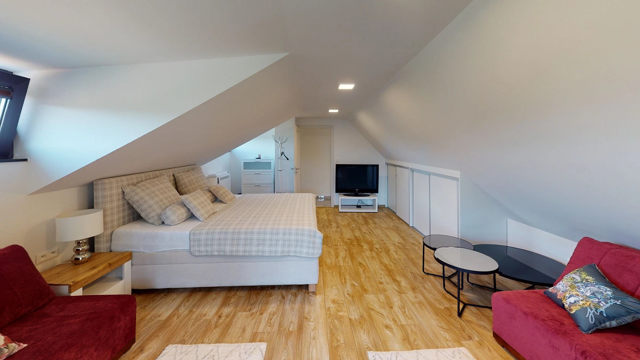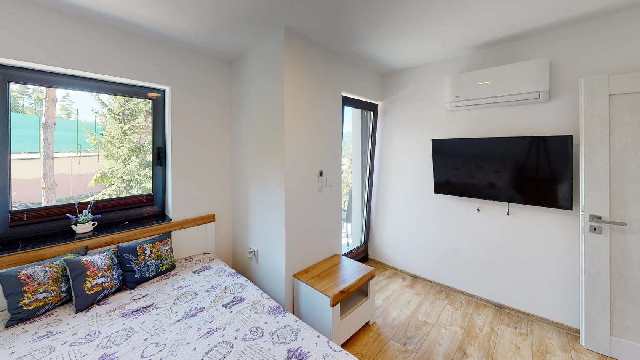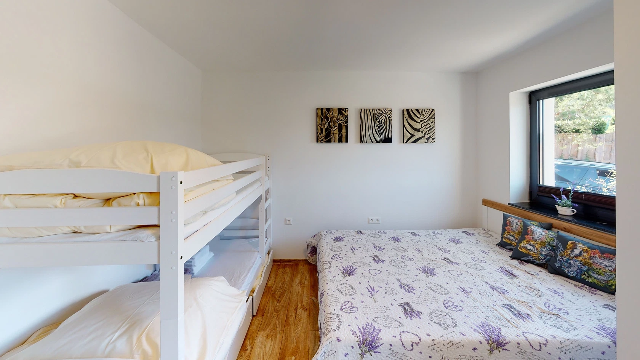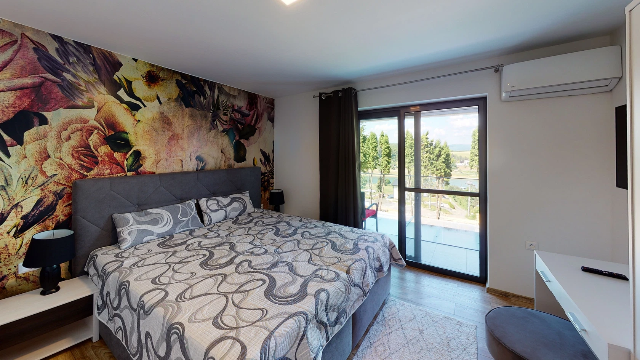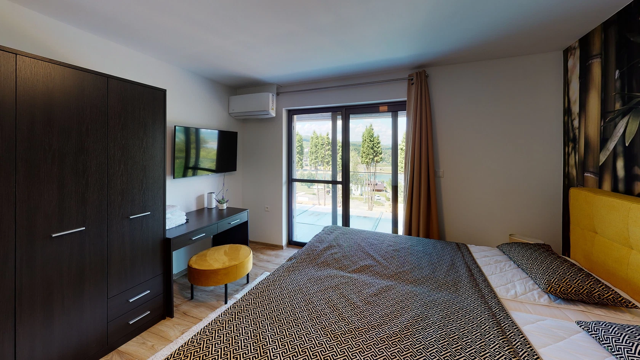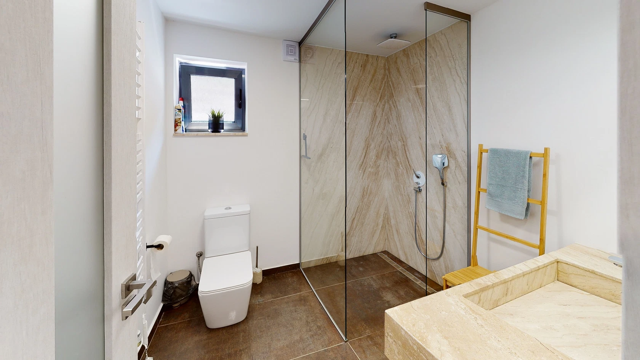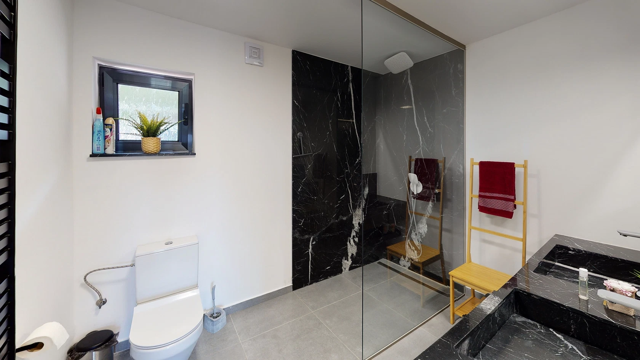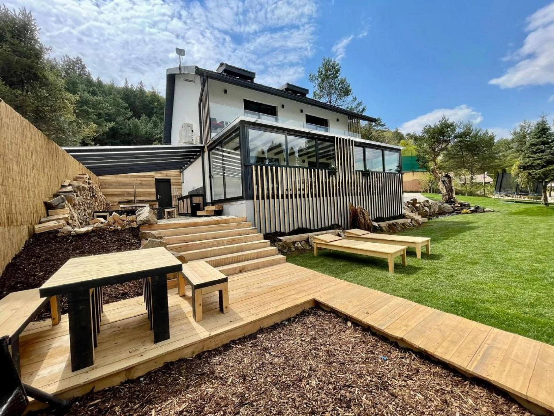This new build 4-bedroom family house with views of Lake Domaša offers a wide range of opportunities for active relaxation in nature for all family members. Suitable for year-round living or as a recreational property.
The layout of the recreational cottage consists of a ground floor with an entrance hall, a spacious living room with a dining area, and a fully equipped kitchen including a dishwasher, two refrigerators, and an induction cooktop. There is also a bathroom with a toilet and walk-in shower lined with marble and equipped with concealed faucets, as well as a utility room. The living room provides access to a glass-enclosed terrace and a garden overlooking the Domaša reservoir. The first floor of the house comprises two bedrooms with access to a balcony, and a bathroom with a walk-in shower, toilet, and two sinks. The second floor consists of a room with a balcony and a bathroom with a toilet and shower.
Each of the rooms has a wardrobe. Parking for six cars is available in front of the house.
The purchase of this property in an attractive location is suitable not only for residential purposes but also as an investment.
Facilities include a marble-clad fireplace in the living room, aluminum windows, air-conditioning, and a TV in each room, as well as a septic tank and a well. The flat and beautifully maintained plot of land features a children's playground with a trampoline, an above-ground pool, two grills, a wooden hot tub for relaxation, and an outdoor kitchen.
The house is located a 3-minute walk from the beach on the Veľká Domaša reservoir, a 2-minute drive from the Zelená Lagúna hotel, and a 30-minute drive from Prešov, Humenné and Vranov nad Topľou. THe recreational resort offers a boat pier, excellent opportunities for swimming, water sports, fishing, mushroom picking, cycling, and hiking in the surrounding forests.
Interior: 150 m2, terrace and balconies: 59 m2, land: 2,090 m2.


