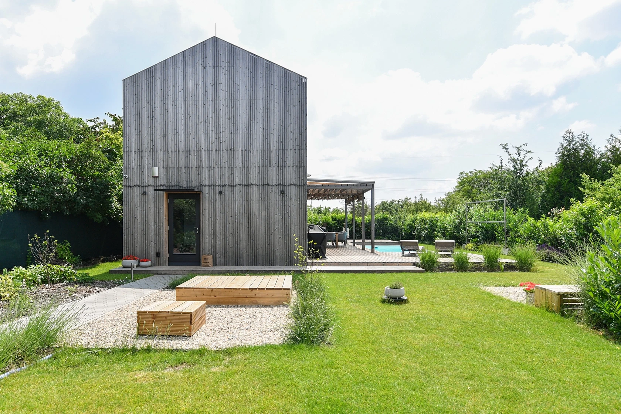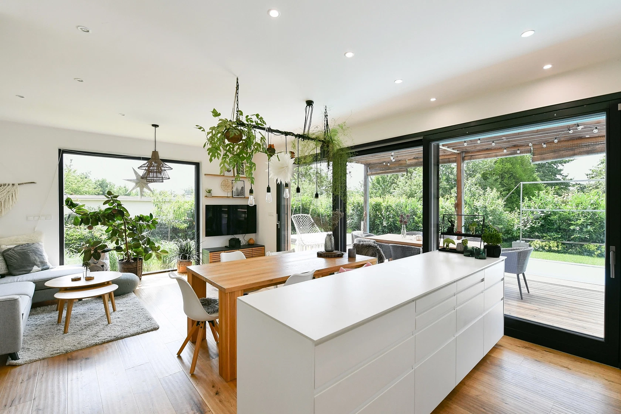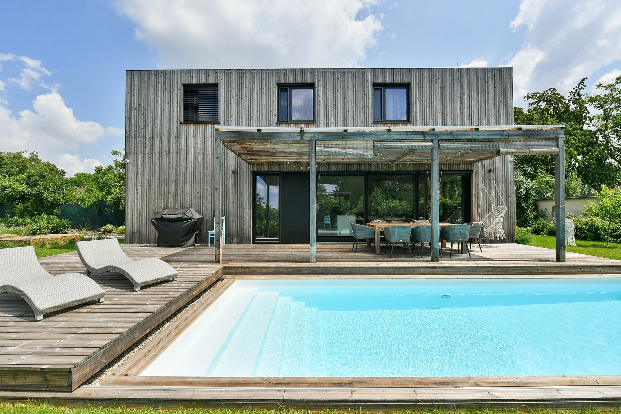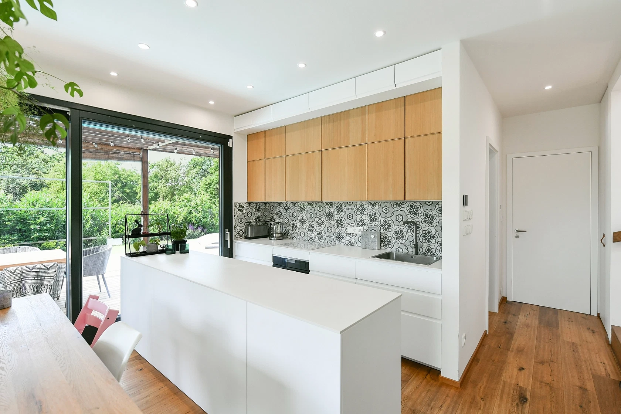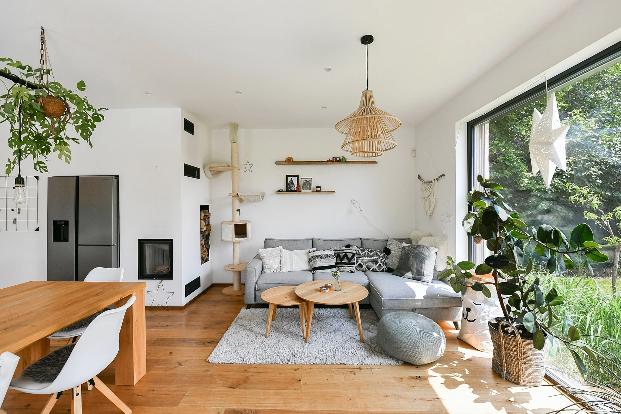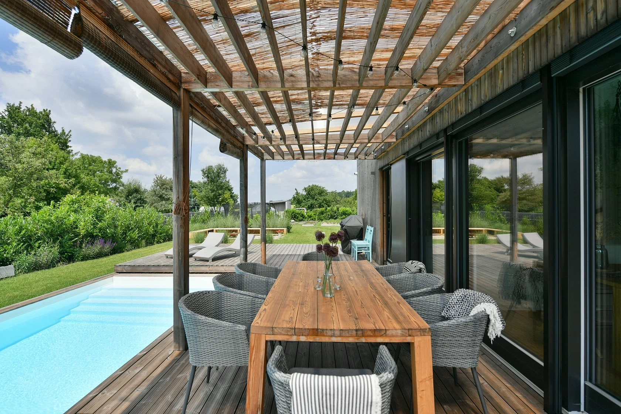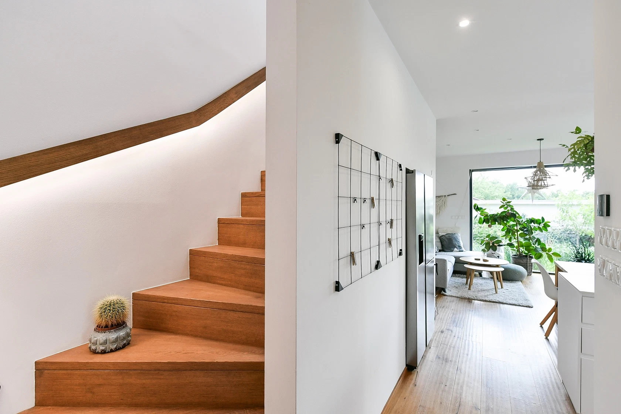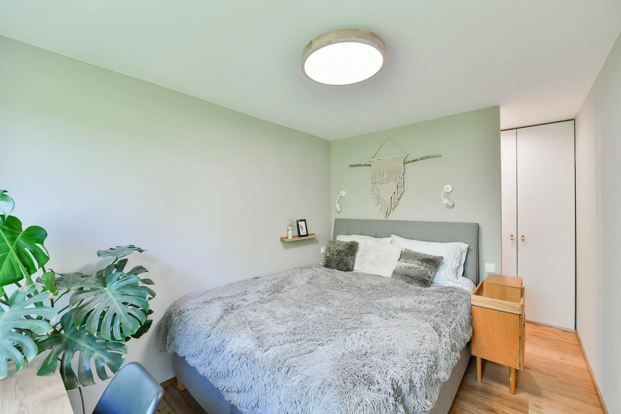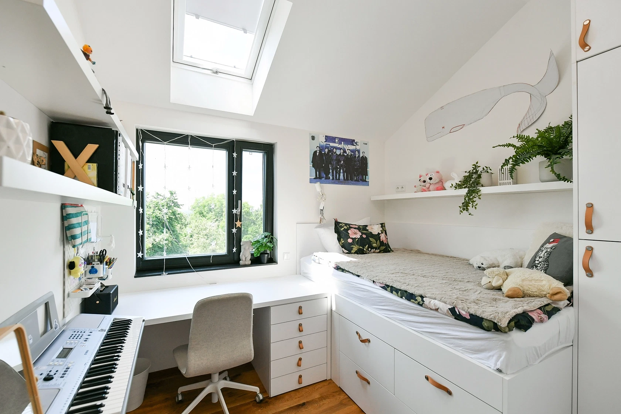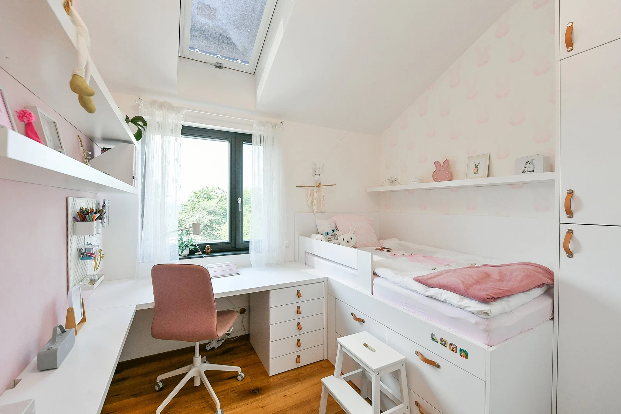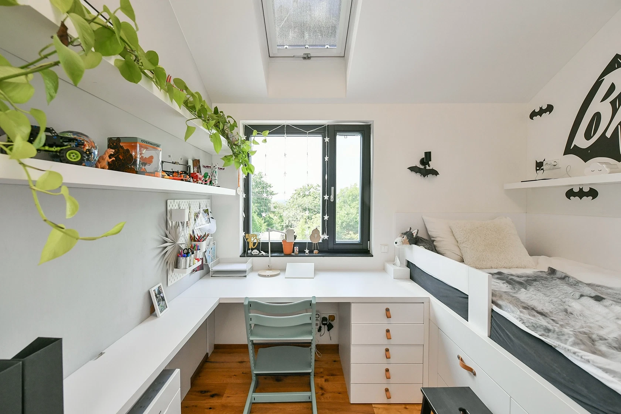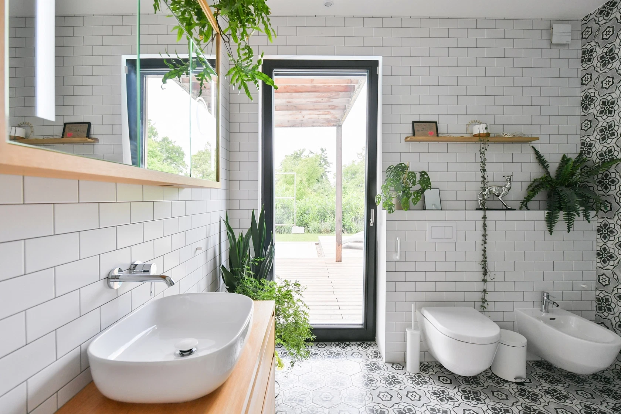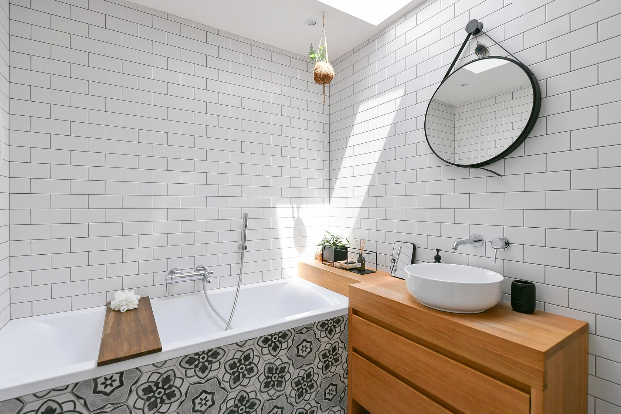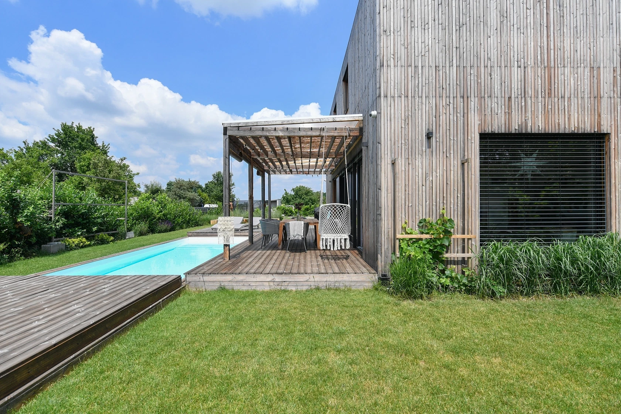Comfortable living in the middle of a vast, flat, and carefully maintained garden, guaranteeing perfect privacy and connection to nature, is provided by this designer wooden house from 2019 in a picturesque spot on the outskirts of Prague. High above the Vltava valley, surrounded by a vast nature park and at the same time within a short driving distance of civic amenities.
The entrance level consists of a living room connected to the dining room, kitchen, and terrace, a hall, a utility room, and a bathroom (with a shower and toilet). Upstairs is the master bedroom with a walk-in wardrobe, 3 other rooms, and a bathroom (with a bathtub and toilet).
The wooden house was completed in 2019. Insulated, triple-glazed large-format French windows illuminate the fresh interior in a modern design and offer beautiful views of the garden. A cozy feeling is provided by the fireplace and the wooden floors, and the self-regulating underfloor heating maintains a pleasant temperature on cold days. The skylights are equipped with exterior thermal blinds and interior blackout blinds. The exterior blinds are electronically controlled. Part of the garden with a terrace, a pergola, a summer cinema, and a swimming pool is intended for relaxation, and in the functional part there are raised vegetable beds and a greenhouse. There is also a garden house with a workshop and 3-4 parking spaces on the plot. The 3x8m swimming pool with heated salt water can be covered by a movable wooden terrace. The house and plot with a driveway are guarded by a security system. The property is connected to the public water supply and has its own water well and retention tank for rainwater. Sewerage is handled by a domestic sewage treatment plant.
Located in the immediate neighborhood of Prague, it is possible to access civic amenities not only in Zdiby, but also in greater Prague. Transport connections are provided by bus, and accessibility will improve even more after the completion of the tram route to Zdiby (expected date in 2027). The beautiful and wild surrounding nature not only in the Drahanské Valley can be explored on foot or by bike. The popular bike path along the Vltava River is about 1.5 km away.
Usable area 142 m2, built-up area 70 m2, garden 935 m2, plot 1,005 m2.
The house is approved as a building for family recreation (it has a registration number).
Facilities
-
Swimming pool
-
Fireplace
-
Underfloor heating
-
Security system
-
Terrace



