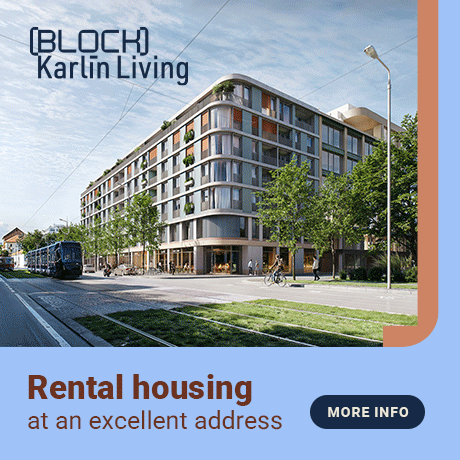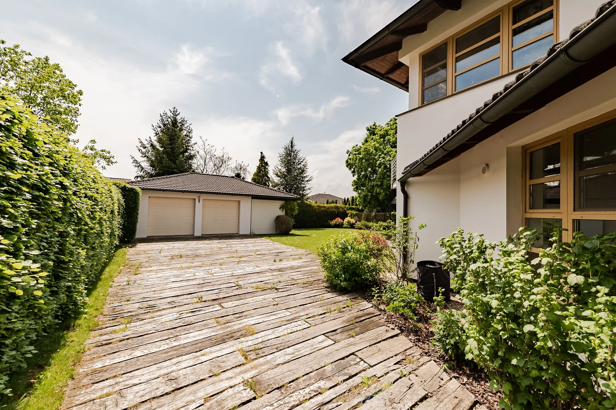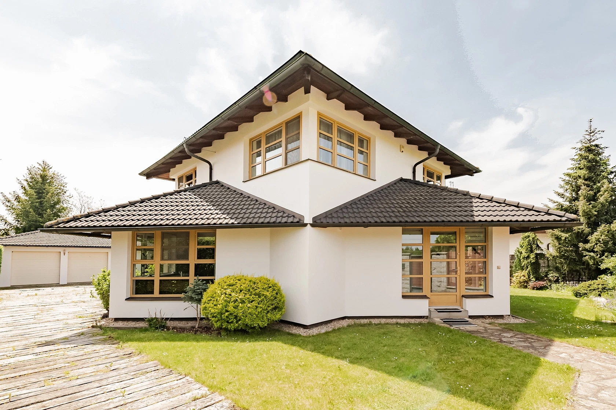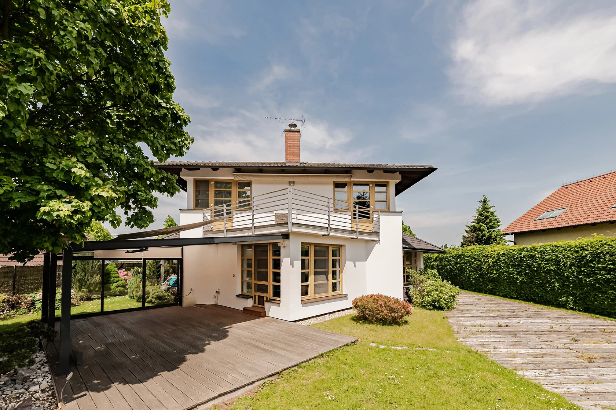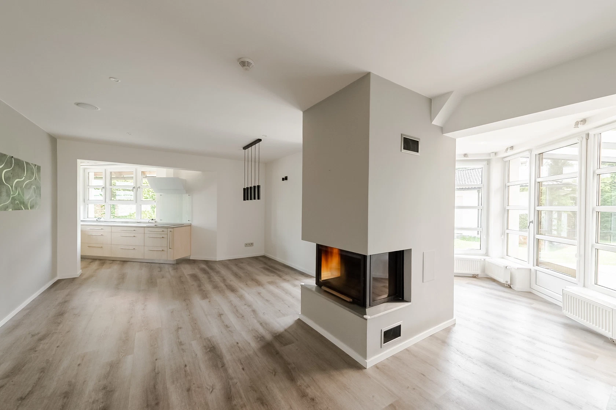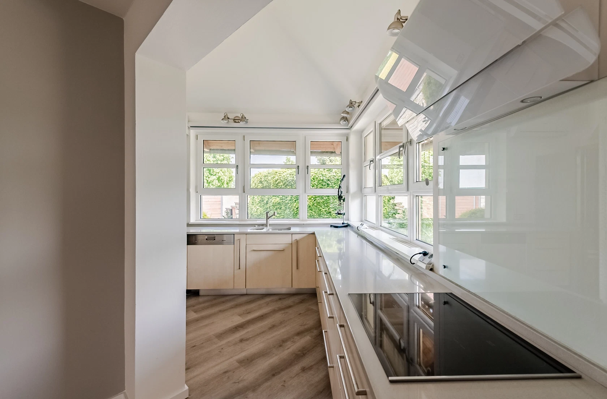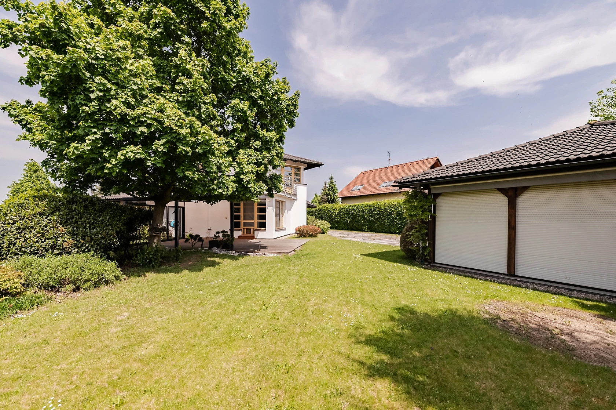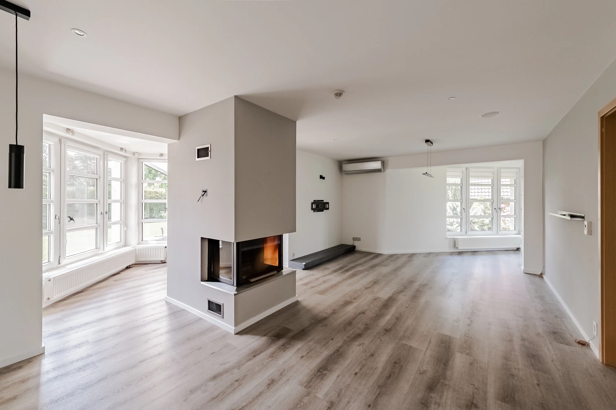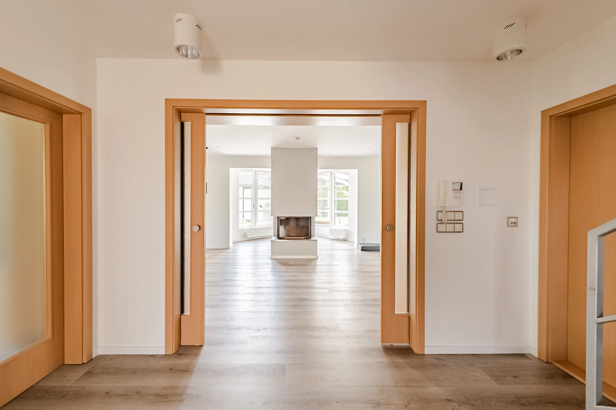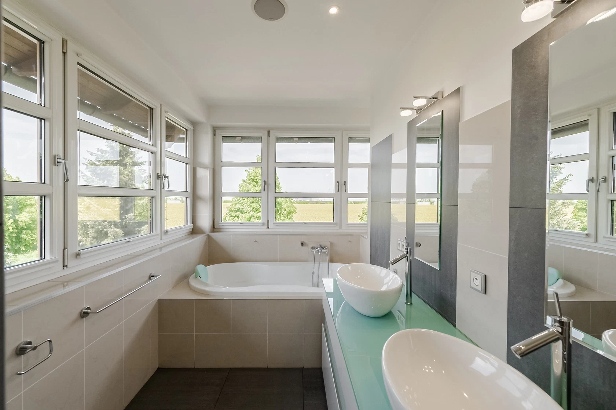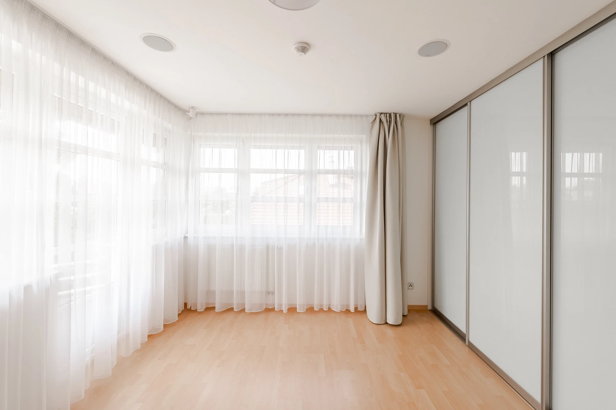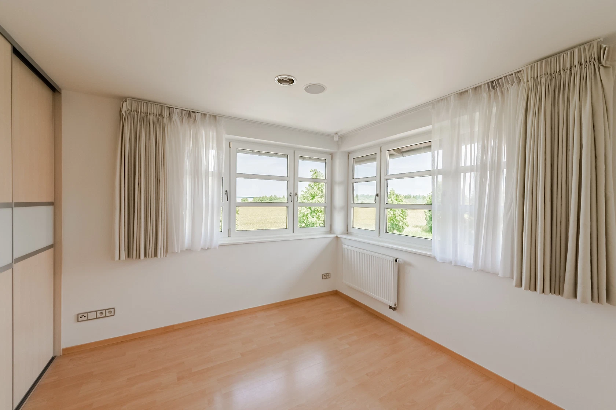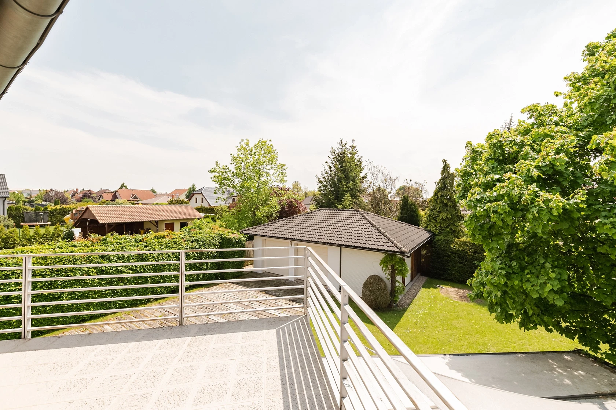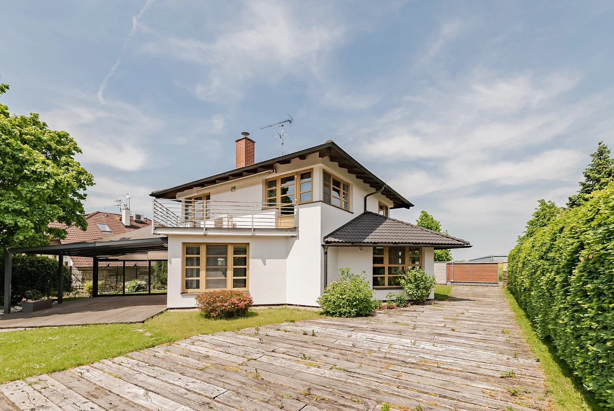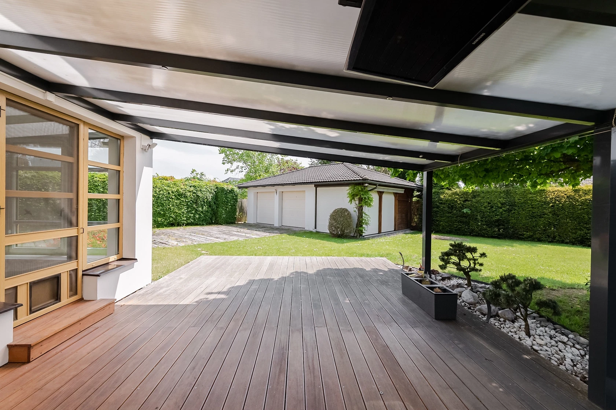This spacious and airy family house is surrounded by a nicely grown, low-maintenance garden set in the village of Jirny on the outskirts of Prague, which is conveniently accessible within a few minutes by suburban bus or car.
The ground floor consists of a spacious living room with a library, a dining room, a kitchen, a pantry, a bathroom, a foyer with built-in wardrobes, a stairwell, and a utility room. The living room is connected to a covered terrace, from where you can continue to the garden. Upstairs are 3 bedrooms, a bathroom (with a bathtub and shower), and a terrace accessible from two bedrooms. The attic offers a large storage area.
The house, called Rondo light, was built in 2004 according to a unique architectural design inspired by the classic Roman rondello shape. The building stands out for its unconventional solutions with plenty of storage space. The interior is fully air-conditioned, equipped with Bovers & Wilkins audio technology, and there is an alarm connected to a central station; the windows are security grade. The living room is decorated with a stove with a fireplace insert to bring warm air upstairs; heating is also provided by a new electric boiler (gas connection to the house already installed). The building has an energy efficiency rating of C. Parking is provided in a detached double garage with facilities for garden equipment. An electrically controlled pergola shades the upper terrace, an automatic irrigation system maintains the garden, and there is a rainwater retention tank.
The village of Jirny has excellent civic amenities; within walking distance is a state kindergarten and elementary school, a private Czech-English kindergarten and elementary school, a medical center, a post office, groceries, an inn, a soccer field, and tennis courts. A major advantage is the proximity to the vast Klánovice forest; there are also 2 golf courses nearby: Mstětice and Golf Black Bridge. Prague can be easily reached by car on the D11 highway, the P+R parking lot at Černý Most is about a 5-minute drive away, and there is also a suburban bus to the metro station. From the nearby train station, it is possible to reach the city center (Masaryk Railway Station) in 20 minutes.
Usable area 248.74 m2 (of which interior of the house 150 m2, terrace 36.74 m2, tattic usable space 25 m2, garage and garden house 62 m2), built-up area 184 m2, plot 804 m2.
Facilities
-
Garage
