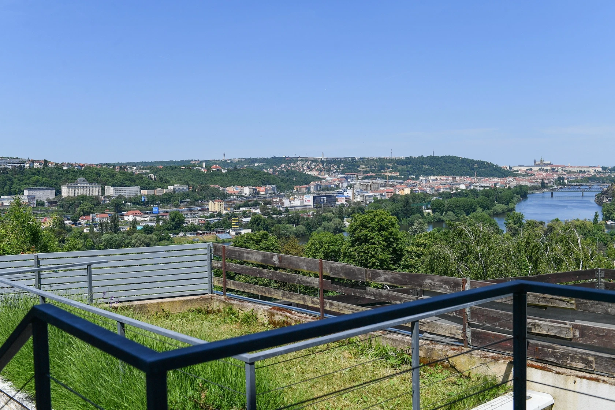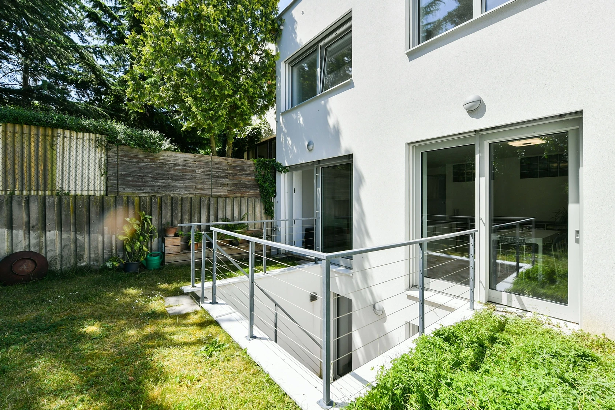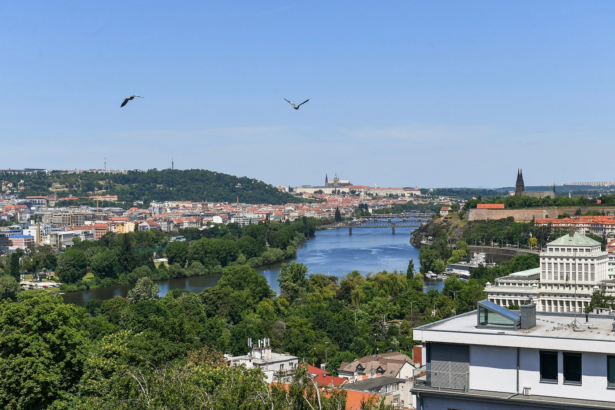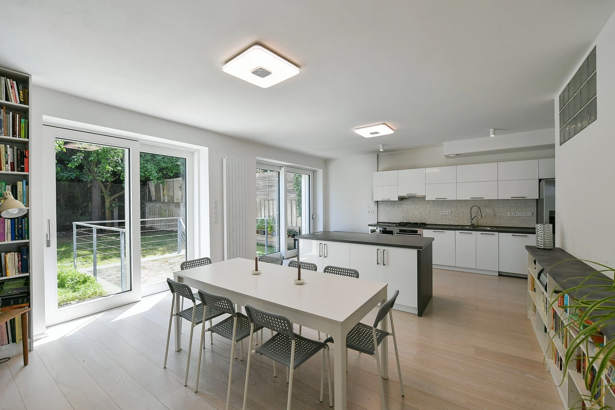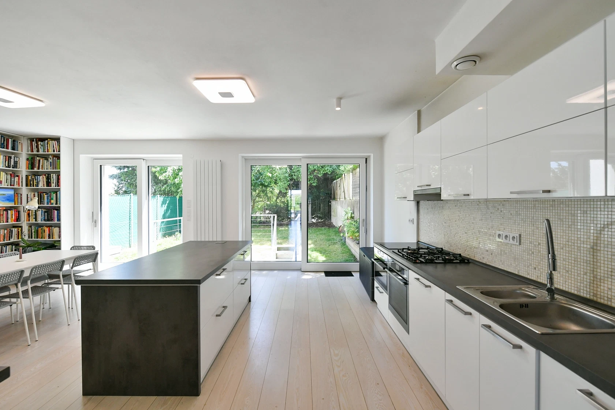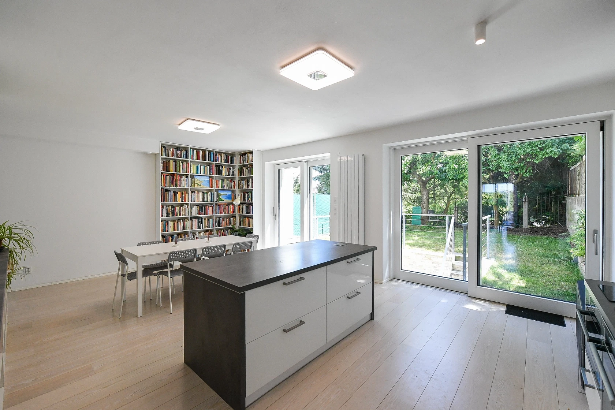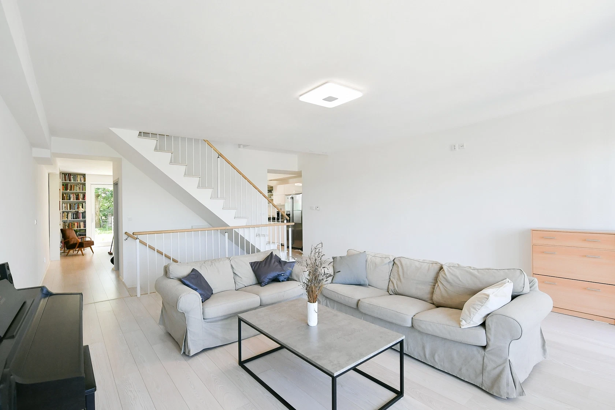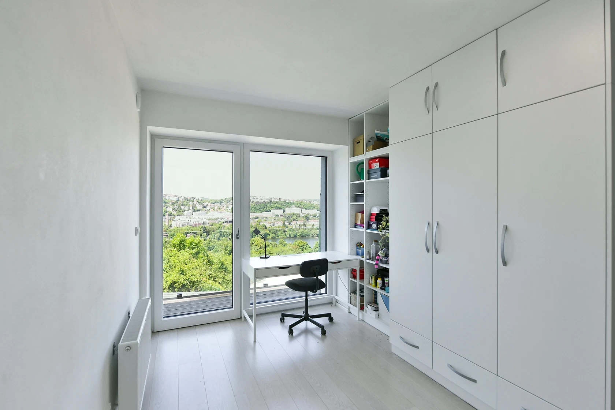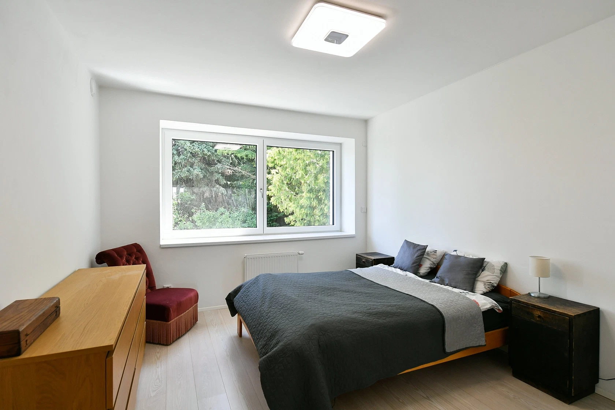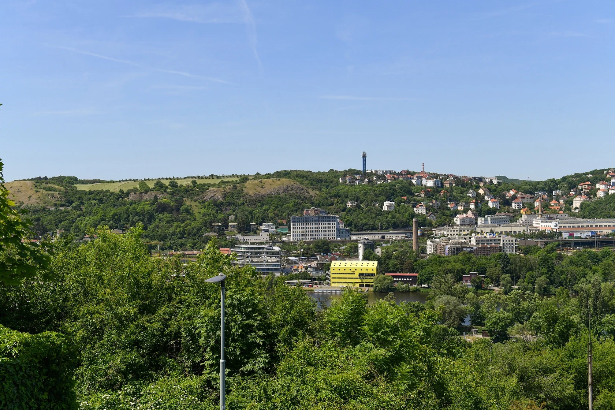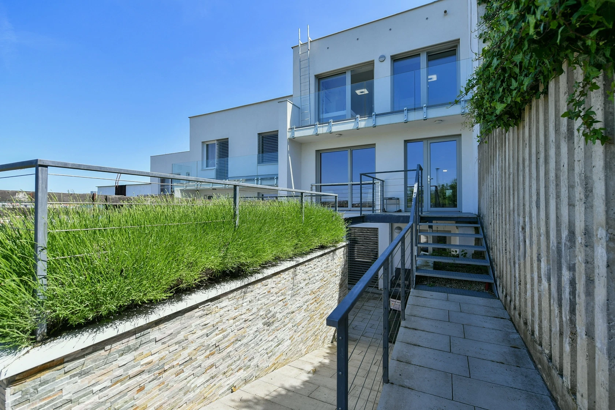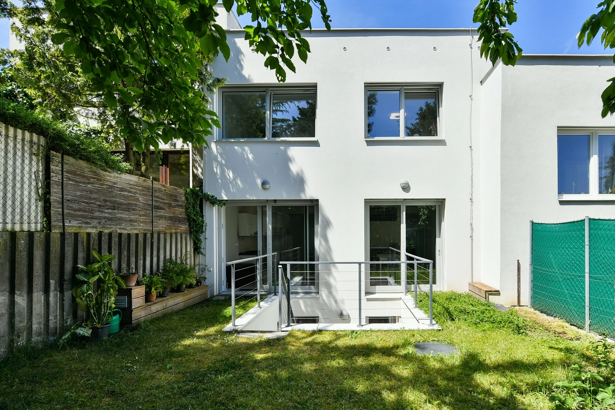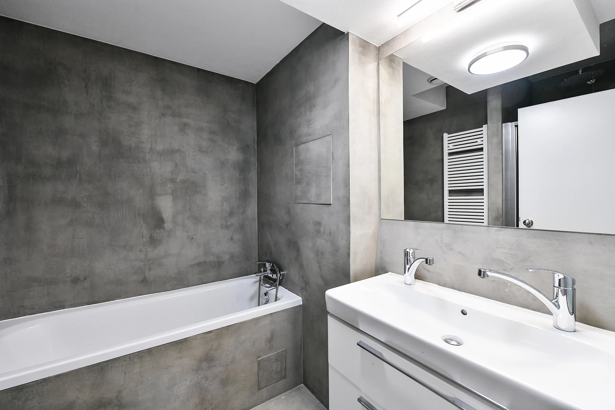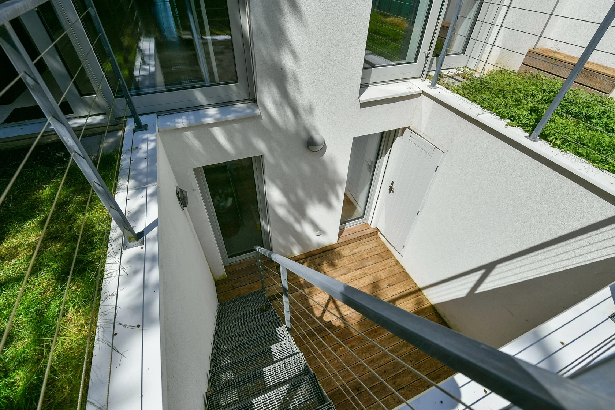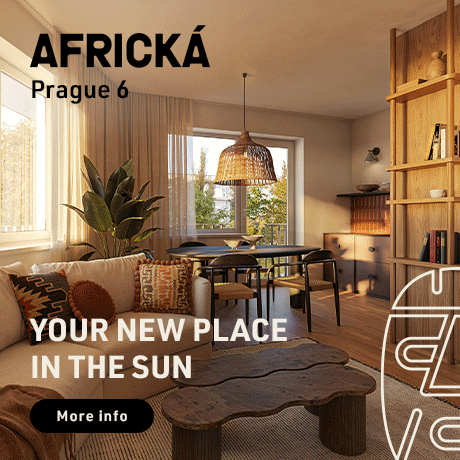This tastefully renovated, energy-efficient, and technologically advanced terraced family house with a quiet garden and postcard views of the Vltava River, Petřín Hill, Prague Castle, or the Podolí waterworks stands in a quiet location on the dead-end Na Kavčích Horách Street in the upper section of Prague 4 - Podolí.
At the entrance level is a living room with an adjoining kitchen and dining area, a pantry, a guest toilet, and a staircase. The living room has access to the terrace and the kitchen has a sliding glass wall to the garden. On the first floor are 4 bedrooms, a bathroom, and a stairwell, and the basement is configured as a separate residential unit with a fully fitted kitchen. This lowest floor can be turned into a separate apartment/office/business with its own private entrance.
The house has been reconstructed to meet passive building standards. Technological facilities include recuperation and a solar panel, and rainwater from the retention tank is used not only to irrigate the garden, but also to flush the toilets. The large windows are wooden as are the floors and the bathrooms feature designer screed surfaces. The east-facing garden is nicely maintained and provides welcome privacy; the front garden faces west. The offer includes a garage located a few dozen meters from the house.
This beautiful part of the city is located above a former quarry, now a completely forested steep slope, under which the architecturally significant and iconic swimming stadium was built in the second half of the 20th century. The residential area is surrounded by natural monuments, and it is close to Kavčí Hory Park. The neighborhood's dominant landmark is the Czech Television building, and a kindergarten and primary school, the Děkanka sports stadium, the Arkády Pankrác shopping mall, and a metro station that will be a transfer station after the completion of the D line is nearby.
Usable area 240 m2, built-up area 146 m2, garden 89 m2, plot 251 m2, garage 16 m2.
Facilities
-
Garage
