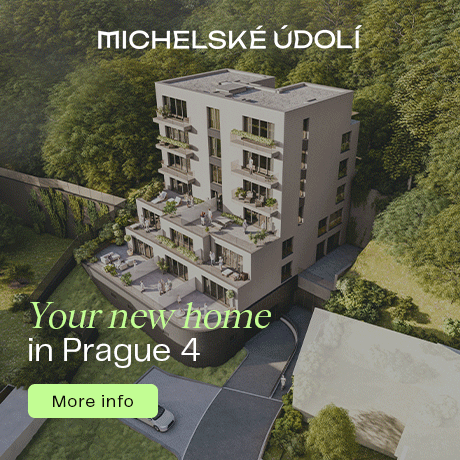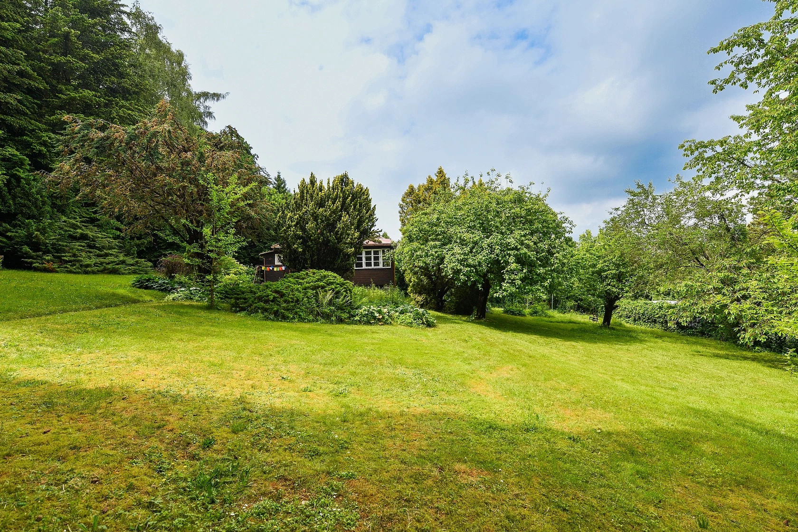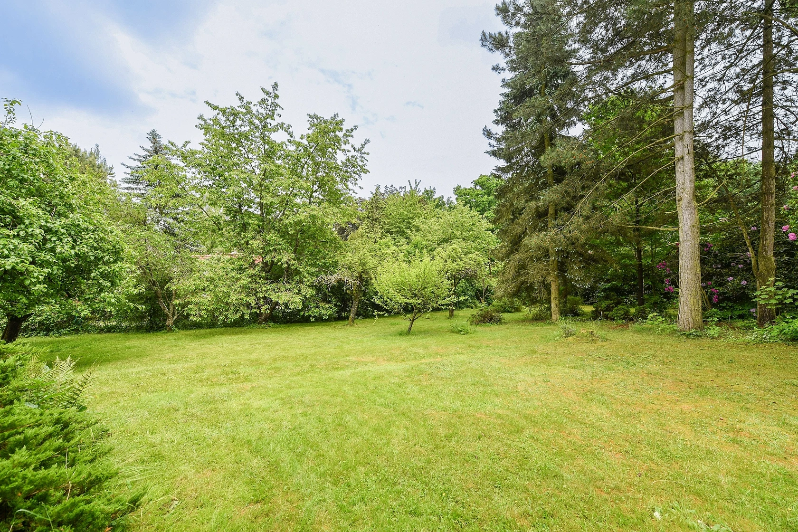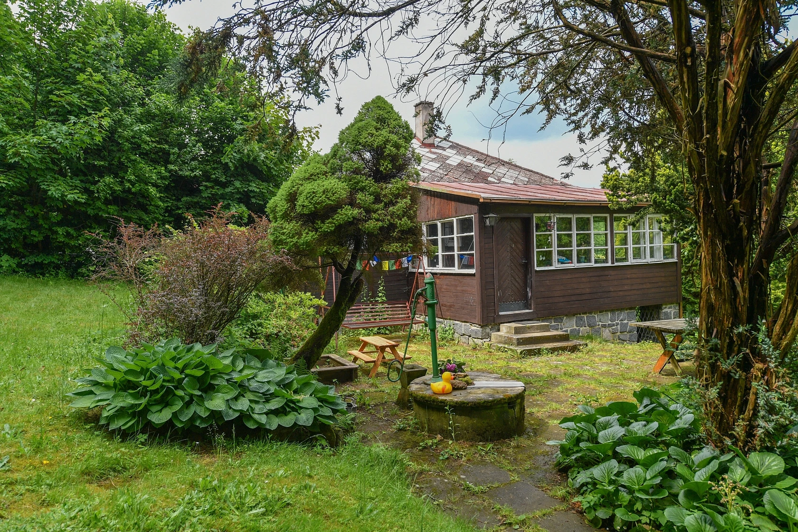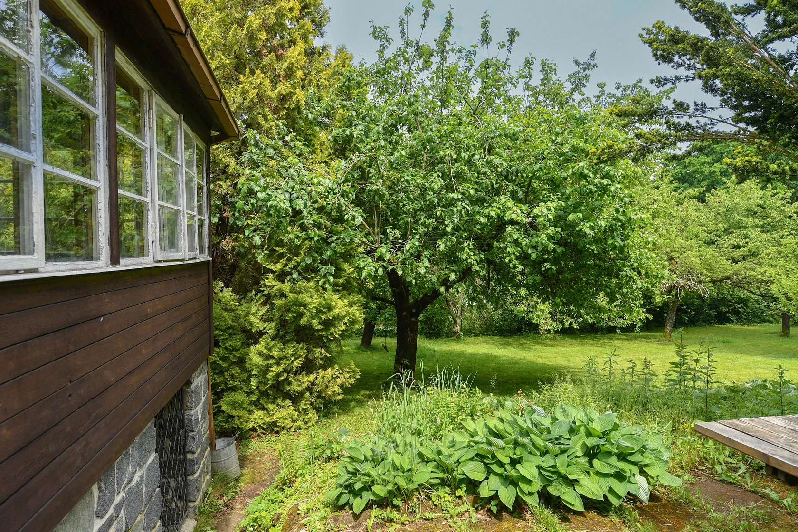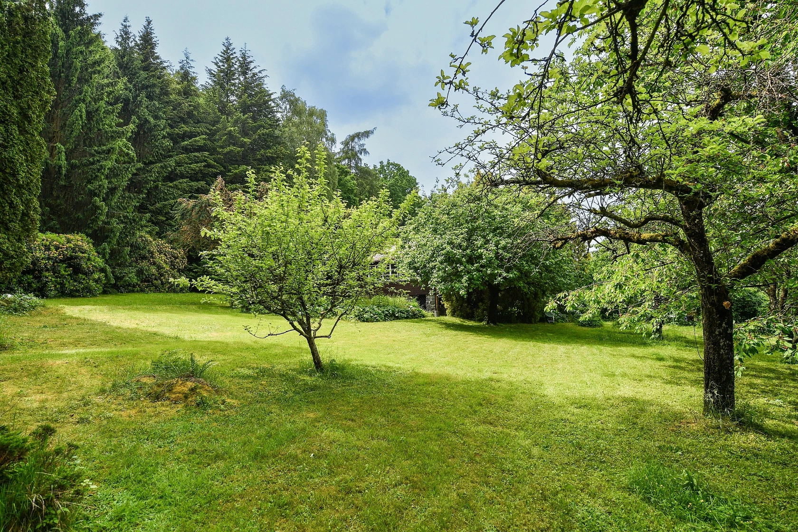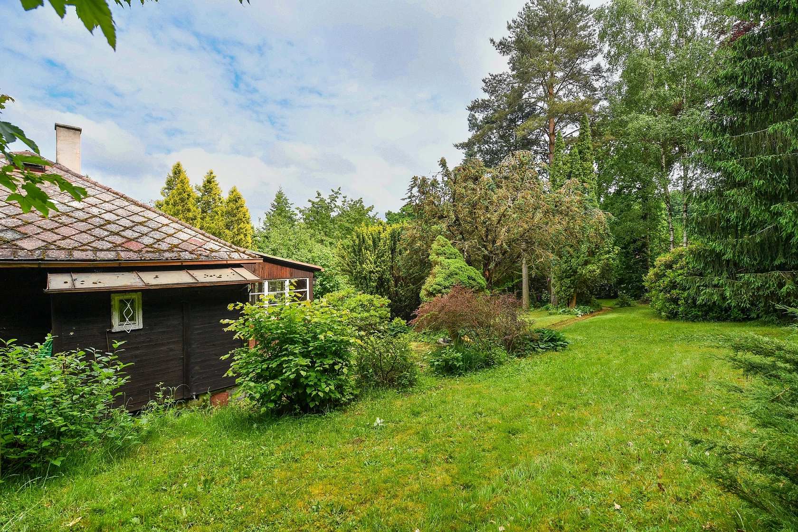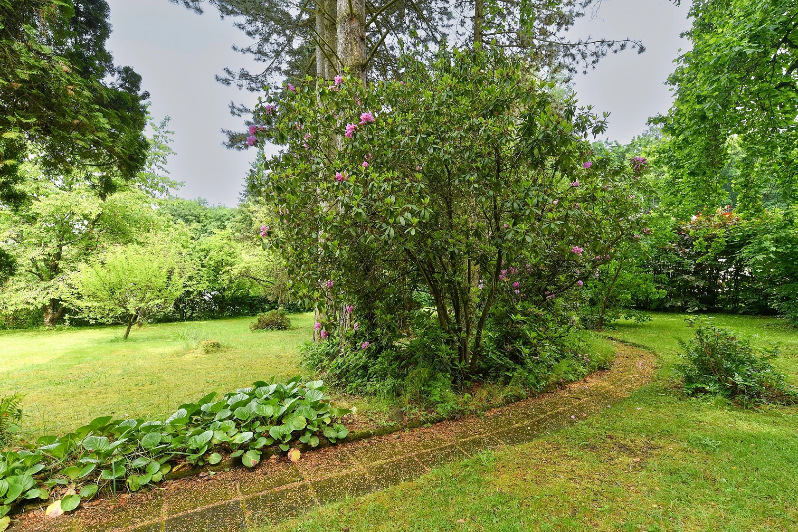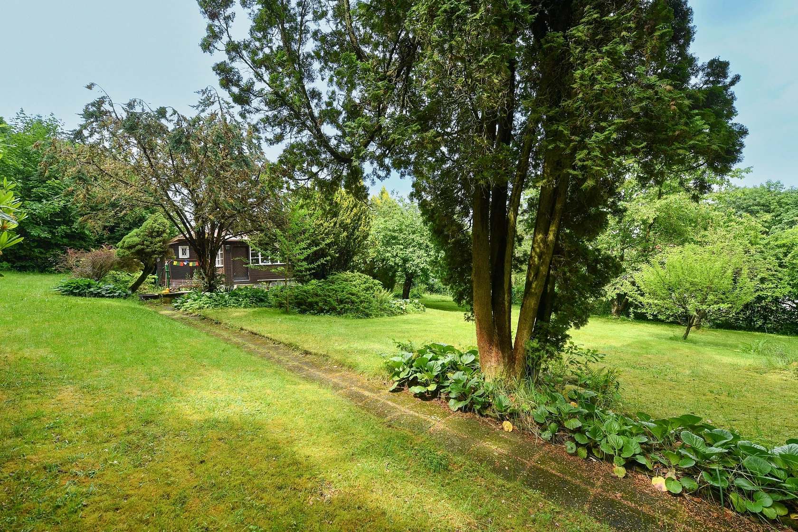This holiday cottage located in a residential zone with the possibility of rebuilding or constructing a family house with a descriptive number and subsequent use for permanent housing is in a quiet place with absolute privacy and a large garden with an interesting composition of ornamental plants located right next to a forest, on the outskirts of the village of Pyšely, in a popular residential and recreational area near Prague.
The cozy cottage has a basement and 1 above-ground floor (no attic). The layout offers a living room, a kitchen, a pantry, a bedroom, a study, a bathroom, a toilet, a hallway, and a classic veranda.
The building was completed in 1950. Water and electricity are installed, sewerage is led to a cesspool, there is a water well in the garden, and gas is at the border of the property. About 10 years ago, the electricity, bathroom, kitchen, and heating were renovated, and heating is now provided by radiators and a stove with an exchanger. The roof has a metal covering, the basement is lined with granite stones. At the entrance to the property is a brick garage connected to a brick shed. The main draw is the garden with original mature trees and shrubs, which include, for example, tulip trees, maples, rhododendrons of several colors, larch, pine trees, and others.
The property is further connected to a vast forest with the Cyril and Methodius hiking trail and the Pyšely nature trail. The village center with a kindergarten and elementary school, grocery store, post office, restaurant, or bus stop is within walking distance. The village boasts an excellent location in Posázaví, close to the Velkopopovicko nature park and Hornopožárský forest, and at the same time within a short driving distance from Prague, which can also be reached by train from a nearby stop.
Usable area 77 m2, built-up area 114 m2, garden 2,504 m2, plot 2,618 m2.
