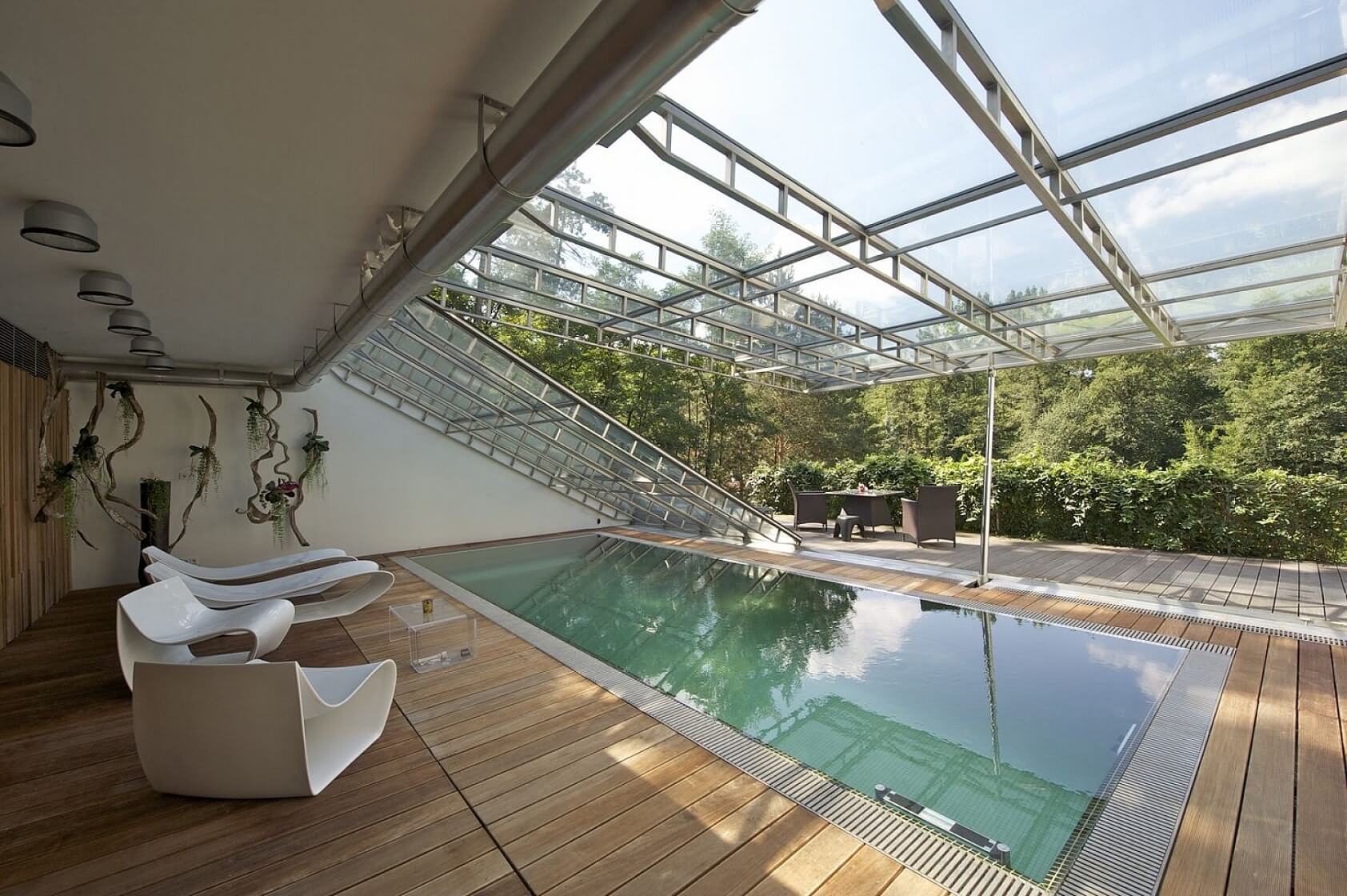House Five-bedroom (6+kk)
Prague 5, Hlubočepy, Nad Pomníkem
€ 2 136 666

This unique villa with a rooftop terrace and breathtaking views, designed by the acclaimed film architect Jindřich Goetz, is situated in a prestigious residential area of Žvahov in Prague 5 – Hlubočep...
-
Total area
308 m²
-
Plot
652 m²
-
Balcony
14 m²
-
Terrace
57 m²





























