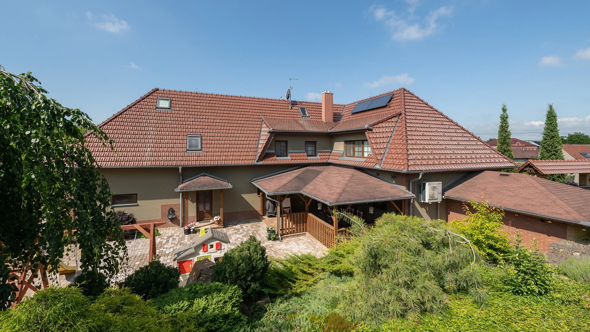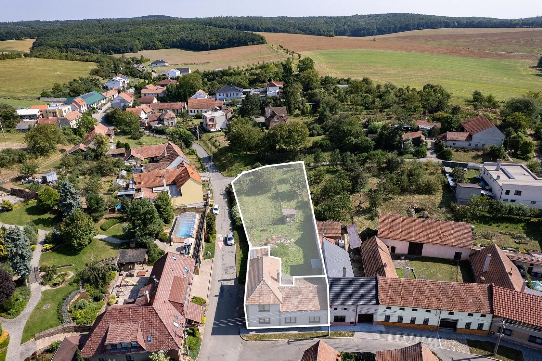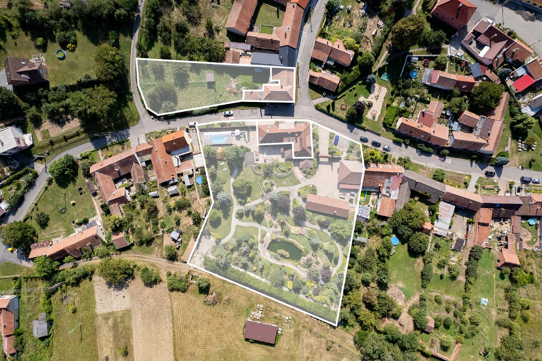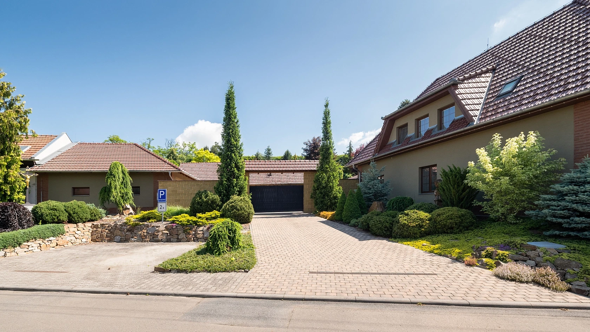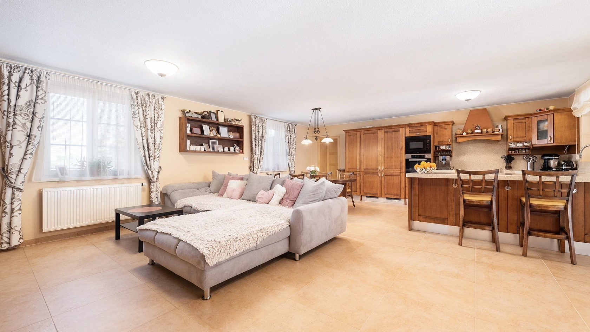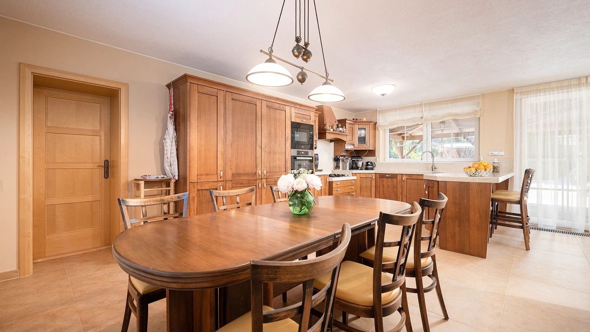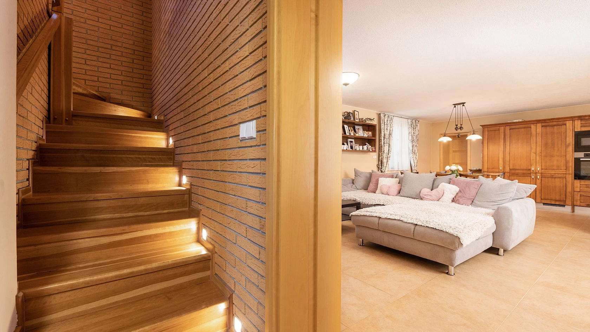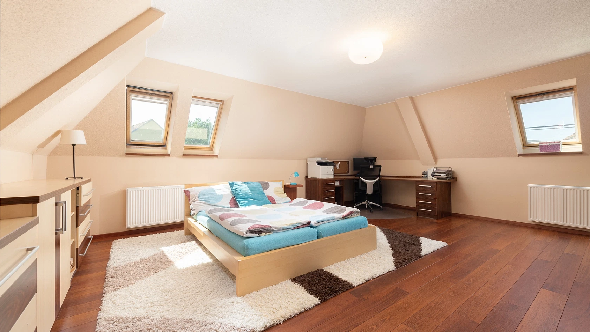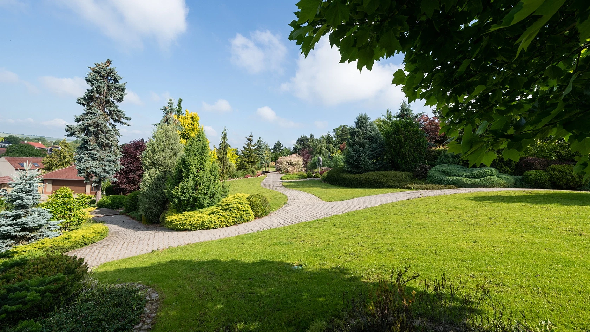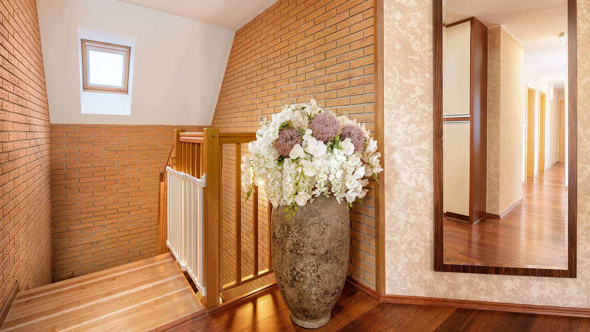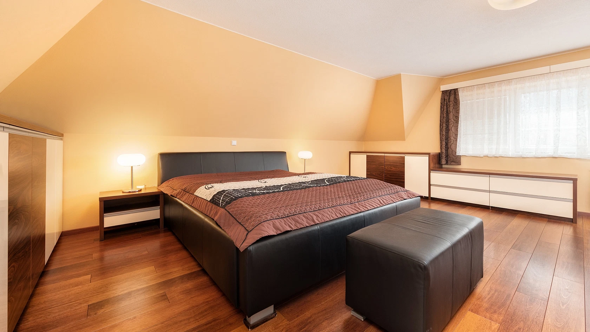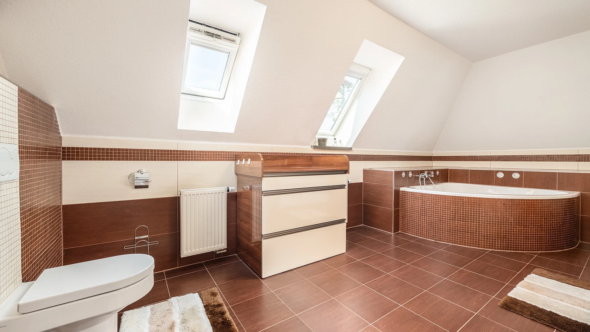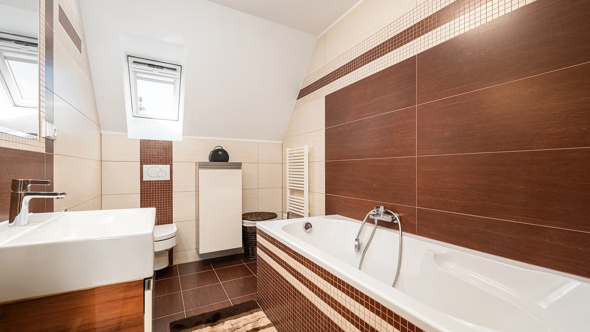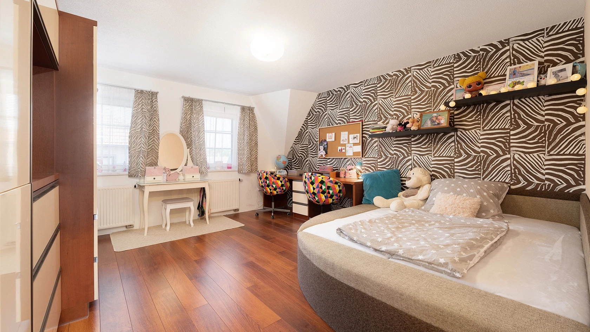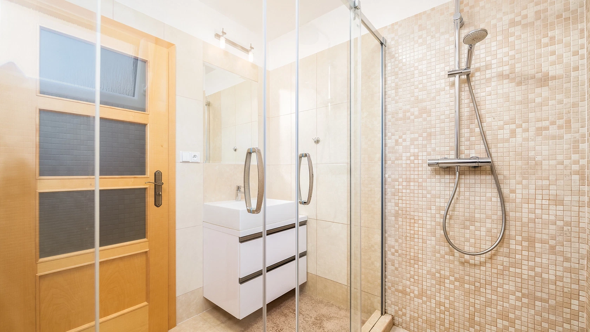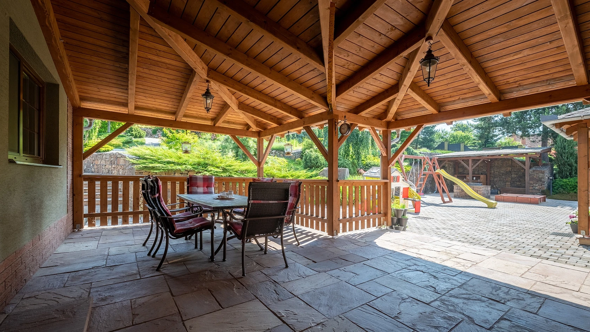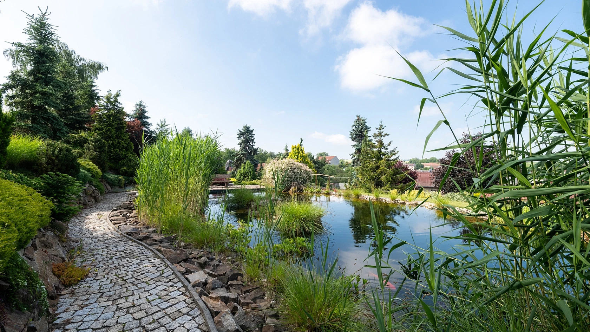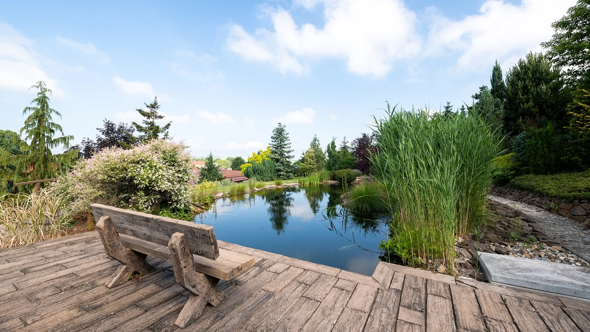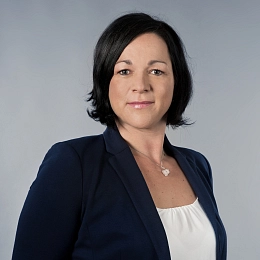A great offer of a multi-generational family house with a large garden, pond, double garage, and separate apartment unit in the peaceful village of Vážany, just a few minutes' drive from the D1 highway. Its strategic location allows for daily commuting to Brno, Prostějov, and Kroměříž — approximately 30 minutes by car.
The house consists of two above-ground floors. On the ground floor, there is a spacious living room with a fireplace, a dining area, a kitchen, and access to a terrace covered by a pergola. There is also a large pantry, a laundry room equipped with a water softener, a bathroom, a toilet, an entrance hall, and access to the double garage, which also has access to the garden. Upstairs, there is a master bedroom with a walk-in closet, two additional bedrooms, a bathroom, and a separate apartment unit with a 1-bedroom layout and its own energy meters.
The enormous garden, with an area of over 3,300 m2, is a peaceful oasis with an ornamental pond and pool connected by a stream, a swimming pool measuring 7 × 3.5 m with salt water and a counter-current system, and beautiful park landscaping with a variety of trees. The property also includes a second building, a so-called “black kitchen” with a water supply, a wine cellar embedded in the garden, a separate garage for another 2 cars, and a paved parking area.
The house is equipped with plastic double-glazed windows, insect screens, cherry wood floors, a solid illuminated staircase, a Koryna kitchen with Miele appliances, solar panels for water heating, air-conditioning on the upper floor, and a security and camera system. The property has 2 wells used for irrigation and toilet flushing.
The village of Vážany has an exceptional location – it lies exactly halfway between Brno, Prostějov, and Kroměříž, and only 5 km from the D1 highway exit. At the same time, it is a quiet place without transit traffic, ideal for family living. About 100 m from the house is a kindergarten; the village also has a grocery store, a restaurant, and a park with a children’s playground. In the neighboring village, there is a small elementary school; other schools and civic amenities are in Vyškov, which is also accessible by bus.
Usable area of the house: 435 m2 (including a 26 m2 terrace, 78 m2 garage, and 15 m2 cellar), built-up area 904 m2, second garage 80 m2, usable area of the second building 190 m2, garden 3,345 m2, plot 4,806 m2.
A second property located across a quiet municipal road can also be purchased with the house. This house is in need of complete renovation and offers various possibilities: additional family housing, workshop, studio, garage, storage for collections, etc.
Usable area of the second house: approx. 200 m2, built-up area 389 m2, garden 920 m2, plot 1,309 m2.
Total price for both properties: CZK 28,900,000.
Facilities
-
Air-conditioning
-
Swimming pool
-
Fireplace
-
Underfloor heating
-
Security system
-
Equipment
-
Garage
