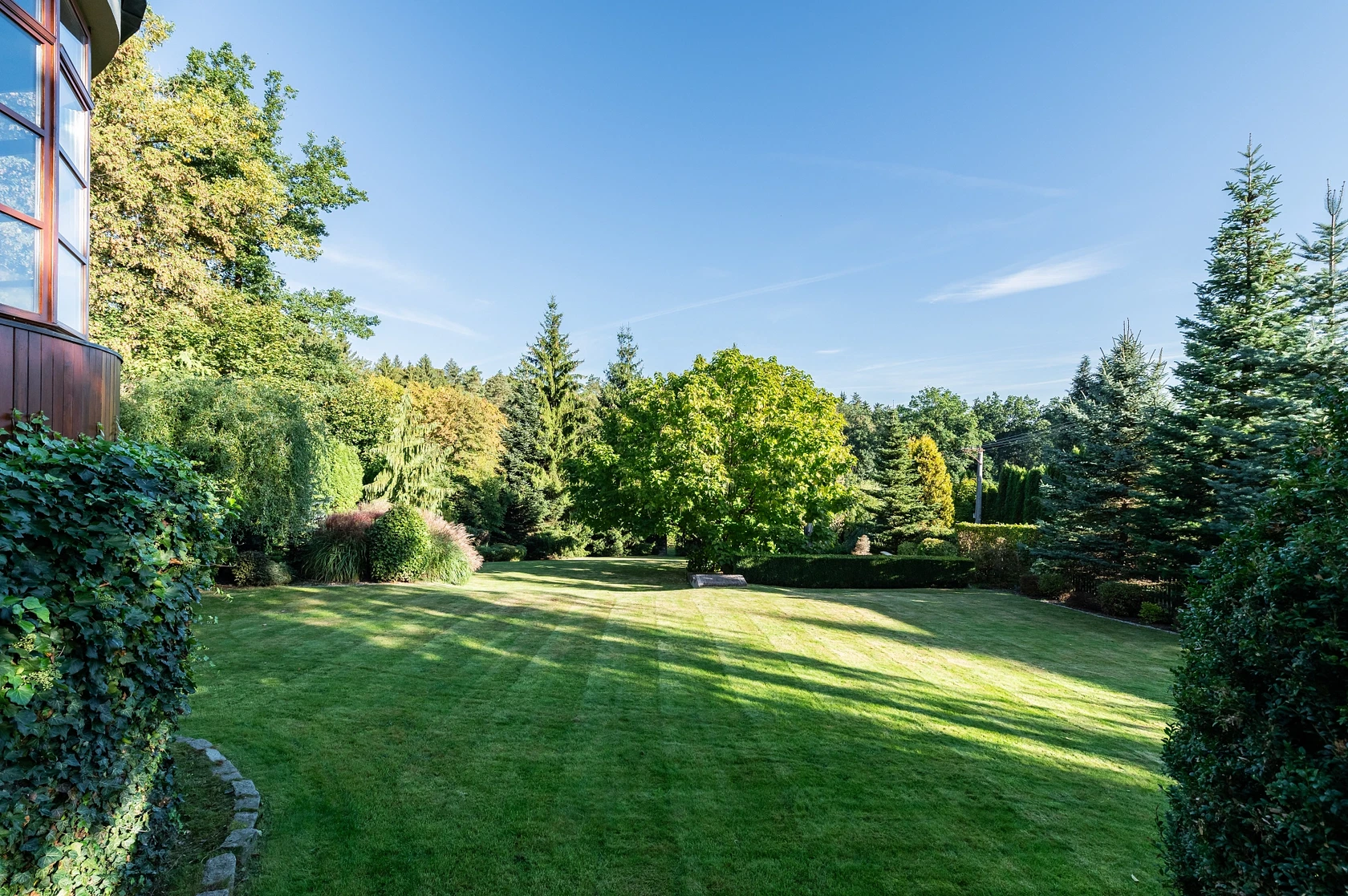This stylish renovated villa from the 1930s with a mansard roof and a semi-circular bay window is surrounded by a large mature and well-maintained garden in a traditional, quiet residential area near the center of the village of Senohraby in the middle of the beautiful nature of Posázaví near Prague.
The basement, with sufficient access to daylight, contains a study and guest room, a small bathroom, a storage area, and a boiler room. On the ground floor is a spacious entrance hall, kitchen, living room, and study, which connect to each other and create a spectacular space. There is also a toilet, a walk-in wardrobe, and a winter garden with views and access to the garden. The 1st floor consists of a master bedroom with its own bathroom, dressing room, and balcony, another bedroom, and a second bathroom with access to a large terrace offering nice views of the green surroundings. In the attic is another bedroom with the possibility of installing a bathroom.
The villa was built in 1927; in 2003 it was completely reconstructed, preserving the original architectural character. Floors are wooden and tiled, the Euro windows are also wooden, and the attic has exposed beams. Heating is provided by a gas boiler. The well-maintained garden with an area of more than 2,000 sq. m. is partly flat, partly gently sloping, and decorated with solitary mature coniferous and deciduous trees.
There is a kindergarten and elementary school or a grocery store within a short walking distance, and in less than 10 minutes on foot you can get to a railway station convenient direct connections to Prague's Main Station. Traveling to Prague by car is simplified by the nearby D1 highway. Senohraby is surrounded by the beautiful nature of the region of the painter Josef Lada, and nearby is the romantic ruins of Zlenice Castle, known from his drawings, with a stylish swimming pool just below it.
Usable area 320.6 m2 (of which interior 292.1 m2, terrace 22 m2 and balcony 6.5 m2), built-up area 139 m2, garden 2,122 m2, plot 2,261 m2.




































