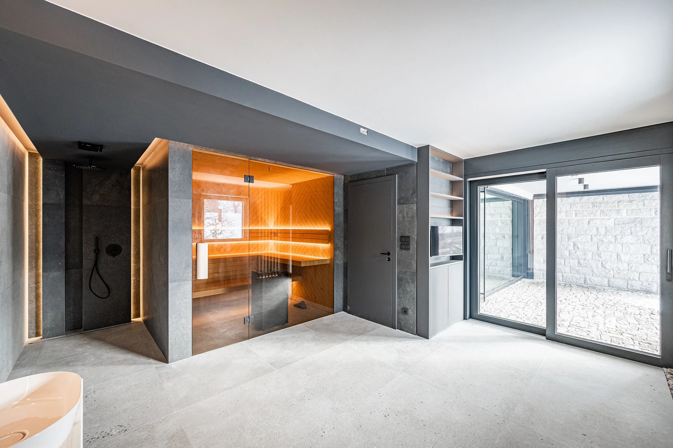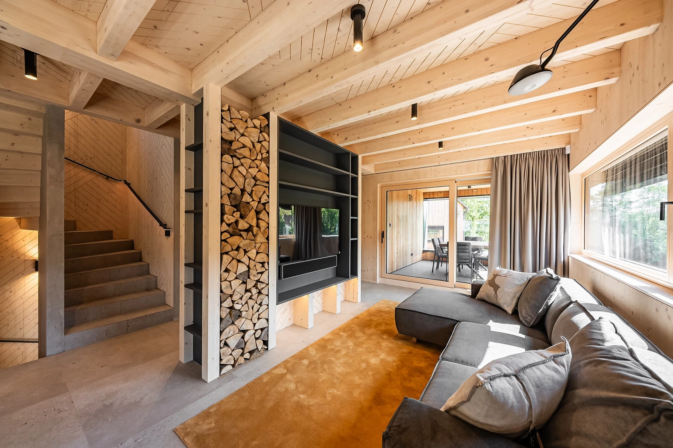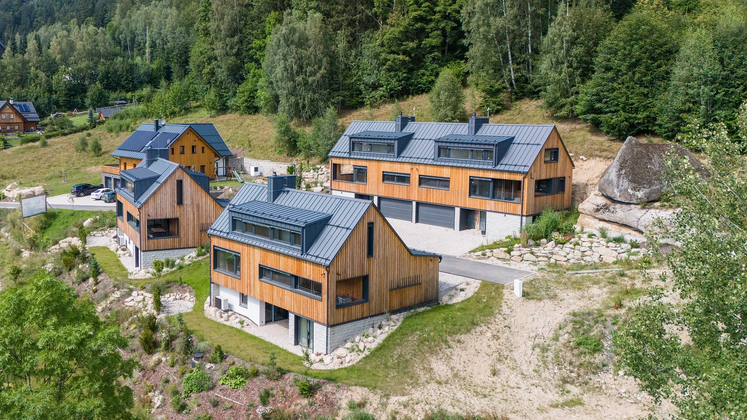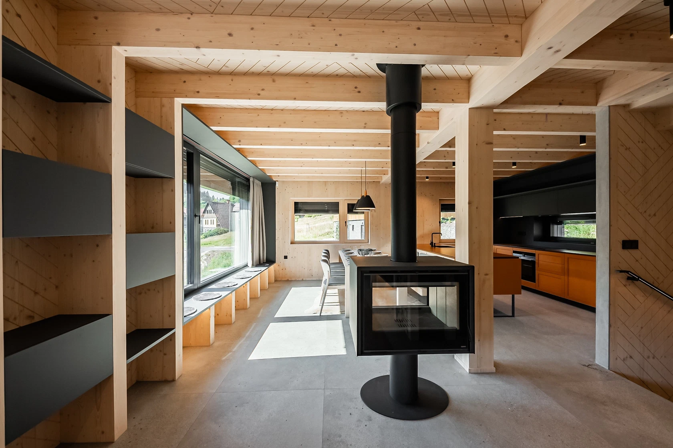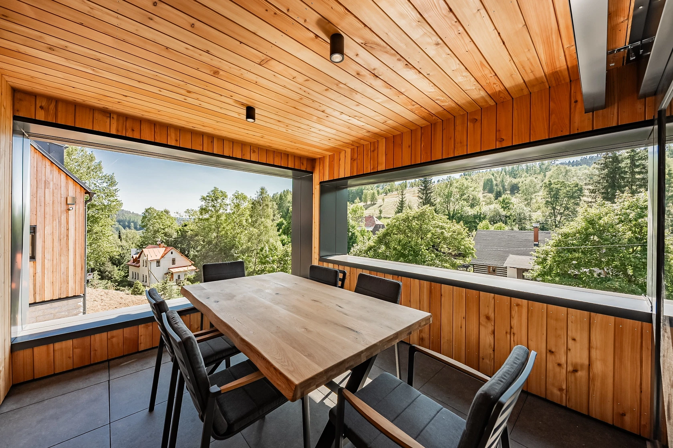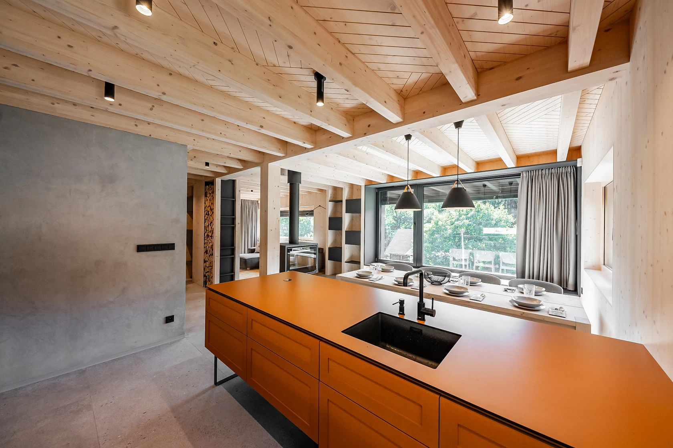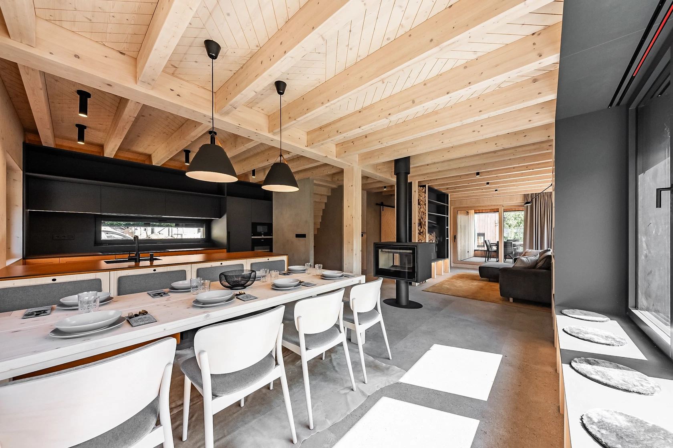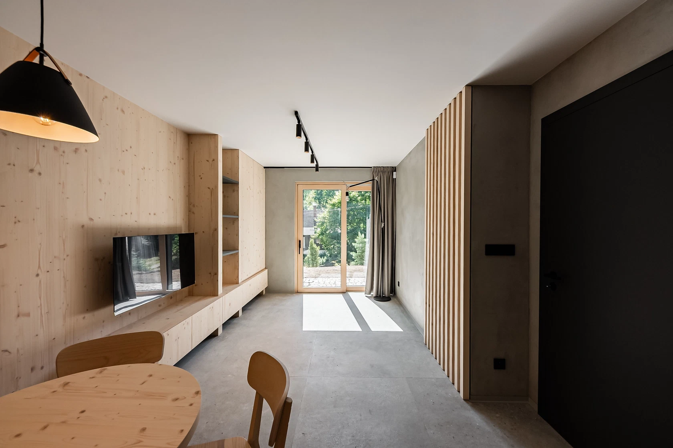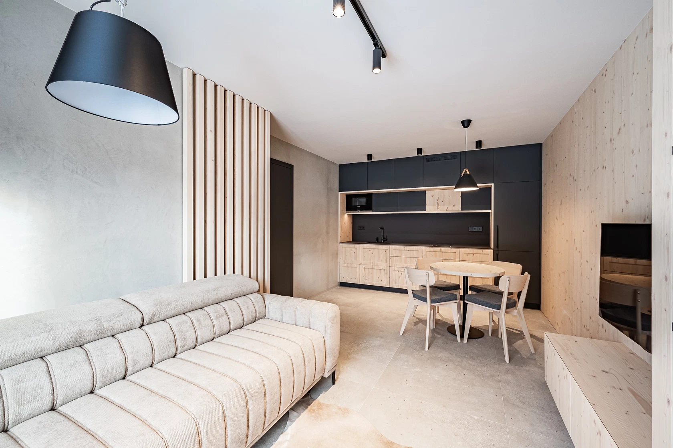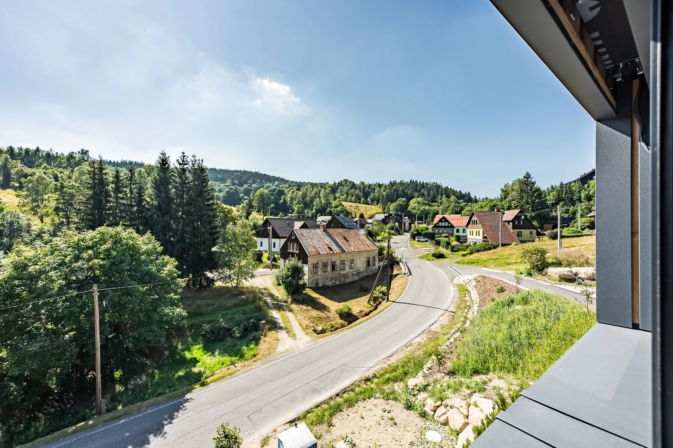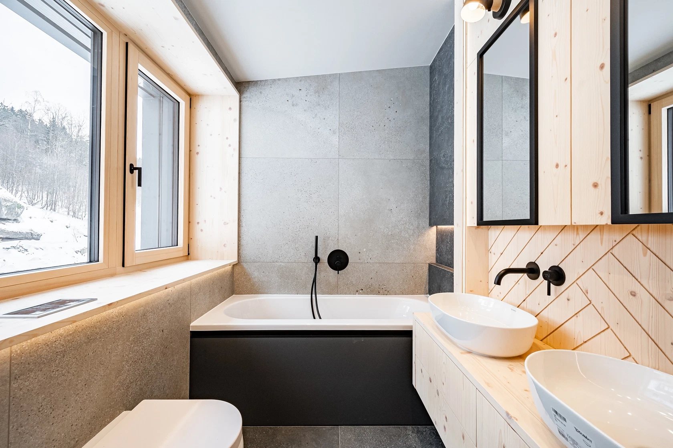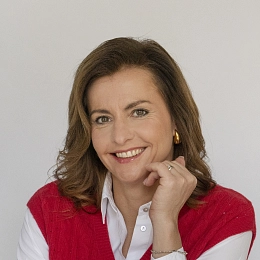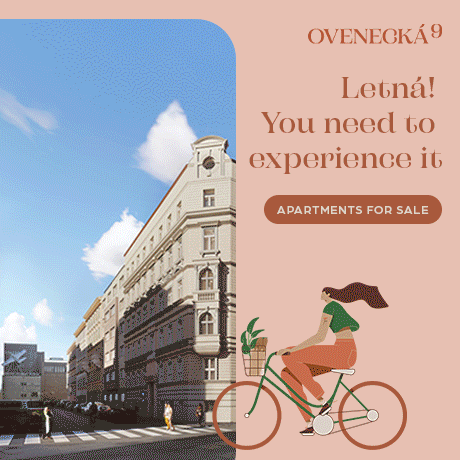The new low-efficient mountain house with breathtaking views of the opposite valley is part of an exclusive, intimate, closed complex at the southern foot of the rocky massif right next to the forest in the popular mountain resort of Bedřichov.
The ground floor consists of a generously designed living space with a kitchen, as well as a vestibule, a toilet and a staircase. In the kitchen is an entrance to a covered terrace that can be used as an outdoor dining room. Upstairs are 2 bedrooms with their own dressing rooms, a third bedroom, a hallway and a central bathroom. The basement contains an inn room, a wellness area with a Finnish sauna, a toilet and a technical room. In the corridor is access to the garden terrace.
Facilities include hot water underfloor heating (connected to an air-to-water heat pump), wood-aluminum windows with insulating triple glazing and exterior aluminum blinds, Loxone intelligent home control system, custom-made interior doors in anthracite super-matt finish, Duravit, Hüppe or Steinberg bathroom sanitary ware and the Jablotron security system. Parking is provided in the garage and in the outdoor parking lot. The garden has completed landscaping and planted perennials and trees.
Bedřichov, located between Jablonec nad Nisou and Liberec, is one of the most popular Jizera resorts, the beautiful nature beckons for trips and recreation in every season. Runners, cross-country skiers, cyclists, hikers, scooter riders, parents, mushroom pickers and all lovers of natural beauty will find something to do here. Cafes, restaurants and grocery stores operate directly in the village. There is a swimming pool, a rope park, a climbing wall and other sports opportunities. The place is very well accessible, the way from Prague takes just over an hour.
Usable area 248.7 m2 (of which interior 22.6 m2 and terrace 23.1 m2), built-up area 134 m2, garden 667 m2, land 801 m2.
The photographs are of a model house.
For more information, please visit the project website www.bedrichov-naskale.cz.
Facilities
-
Garage
