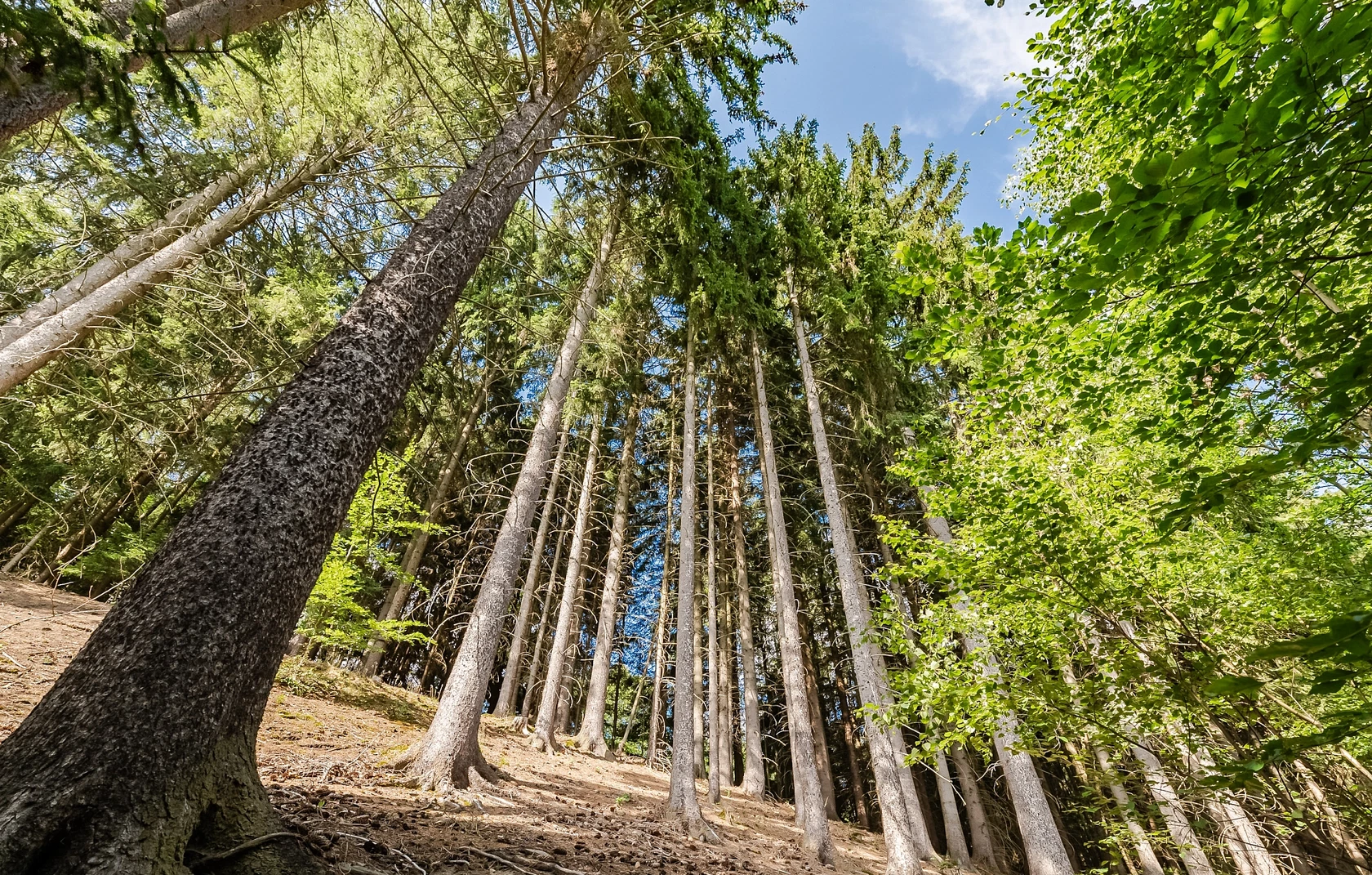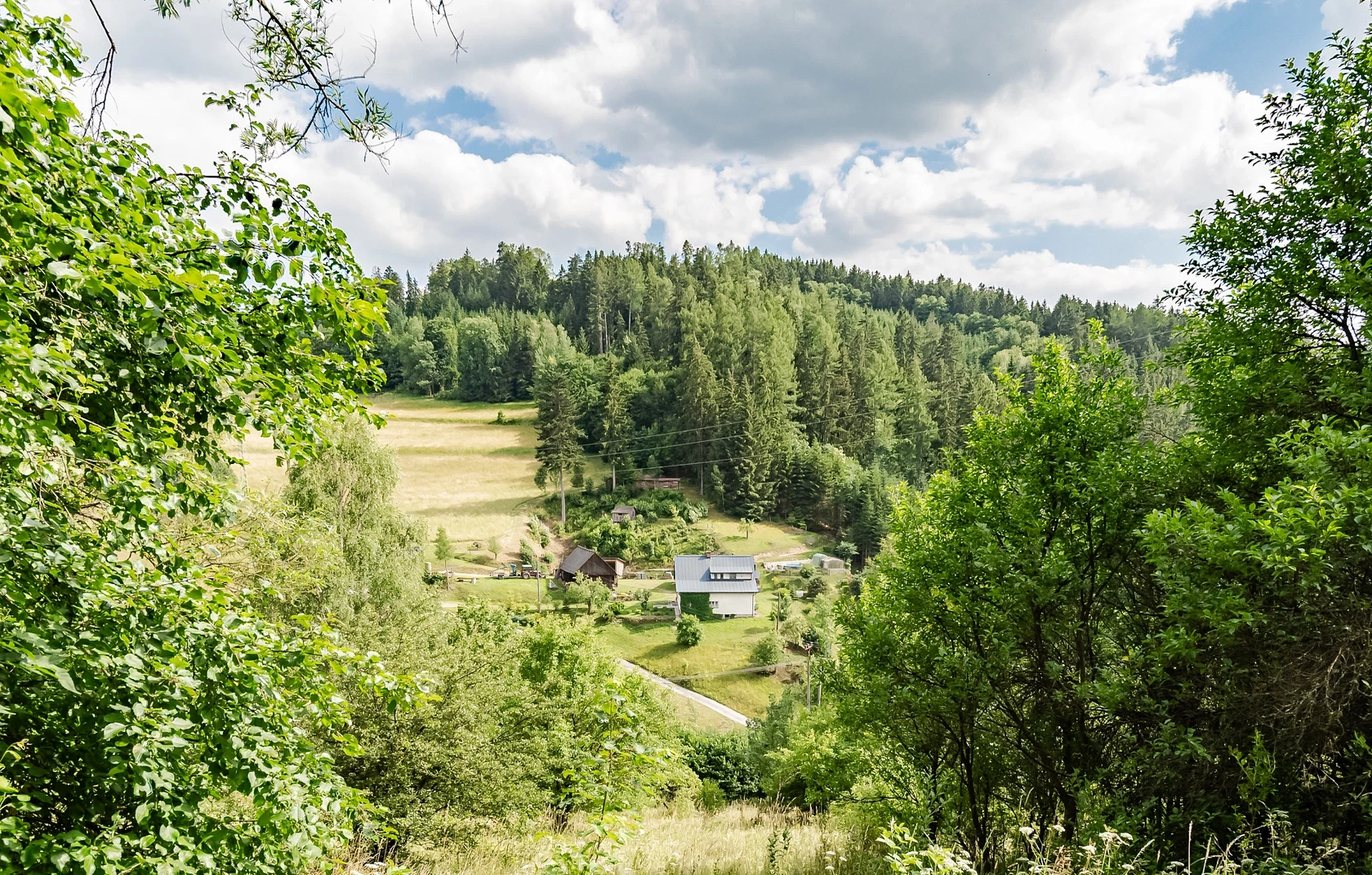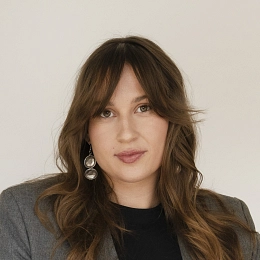This log house with a partial basement stands on a sunny, south-facing property, which is part of an extensive set of plots with a total area of almost 46,000 sq. m. The reconstruction or construction of a new house offers the possibility of recreational and permanent living in the middle of a picturesque mature garden surrounded by its own forests. Perfect peace and complete privacy in a beautiful landscape with clean air in the Krkonoše foothills.
The house is partially timbered and adjacent to a brick building. The attic, used in the past as a hayloft, forms one large open space. The condition of the house requires complete reconstruction or demolition.
The house is connected to electricity (now disconnected); drinking water is provided from a spring right next to the cottage and the second spring is located on the grounds. Part of the plot consists of a mixed forest with centuries-old oaks and densely growing conifers suitable for firewood. Thanks to the high-quality soil, even endangered golden-headed lilies grow here, and the meadow below the cottage has mature and fruitful fruit trees, especially apple and cherry trees. The access road is an unpaved municipal road (it is necessary to build an access road), and passage is now only possible with a smaller all-terrain vehicle.
This beautiful, romantic place above the Jizera River, not far from the ruins of Mladkovský Castle and the Poniklá Caves, offers a wide range of sports activities in every season, as well as routes for leisurely walks through the forest. The village of Poniklá with a long history of settlement is called the gateway to the Křišťálové údolí glass region. There is a grocery store, a kindergarten and elementary school, and even a well-known amateur theater, and convenient transport links with the surrounding cities are provided by buses and trains.
Usable area approx 90 m2, total land area 45,949 m2, of which building plot 647 m2, permanent grass area 33,400 m2, forest 8,833 m2, other area (barren land and roads) 3,069 m2.























