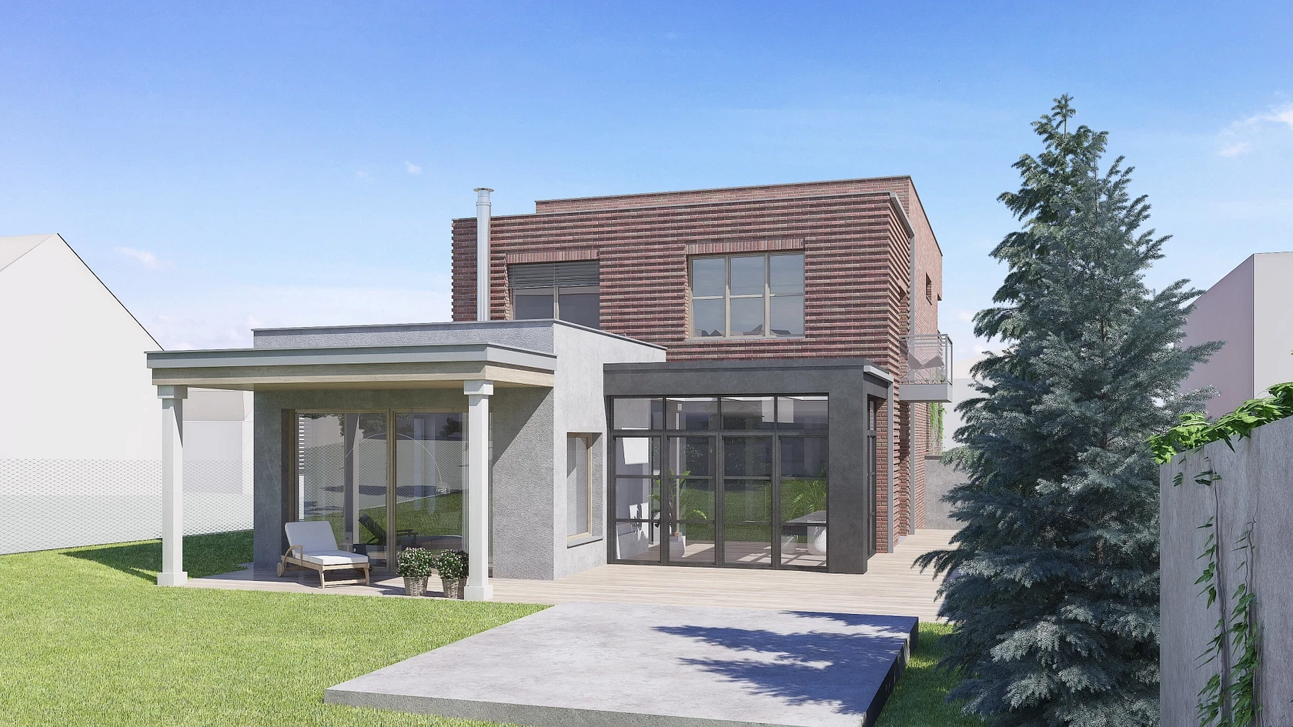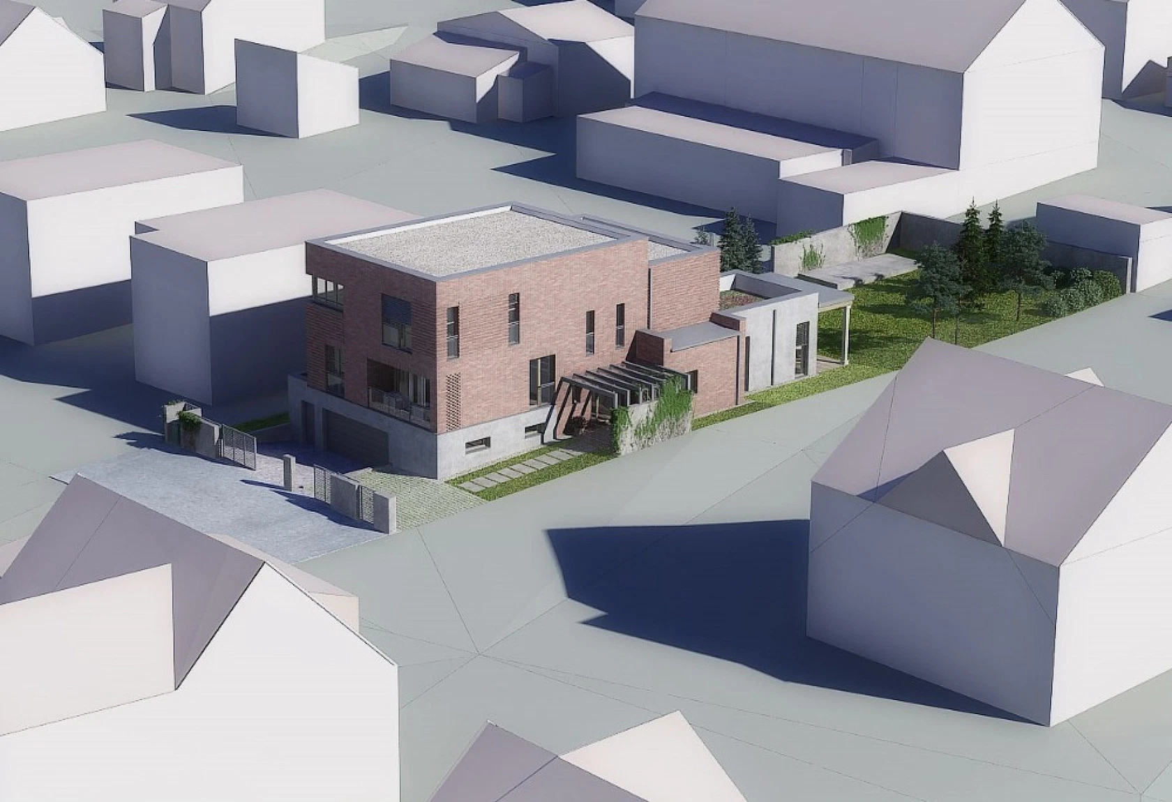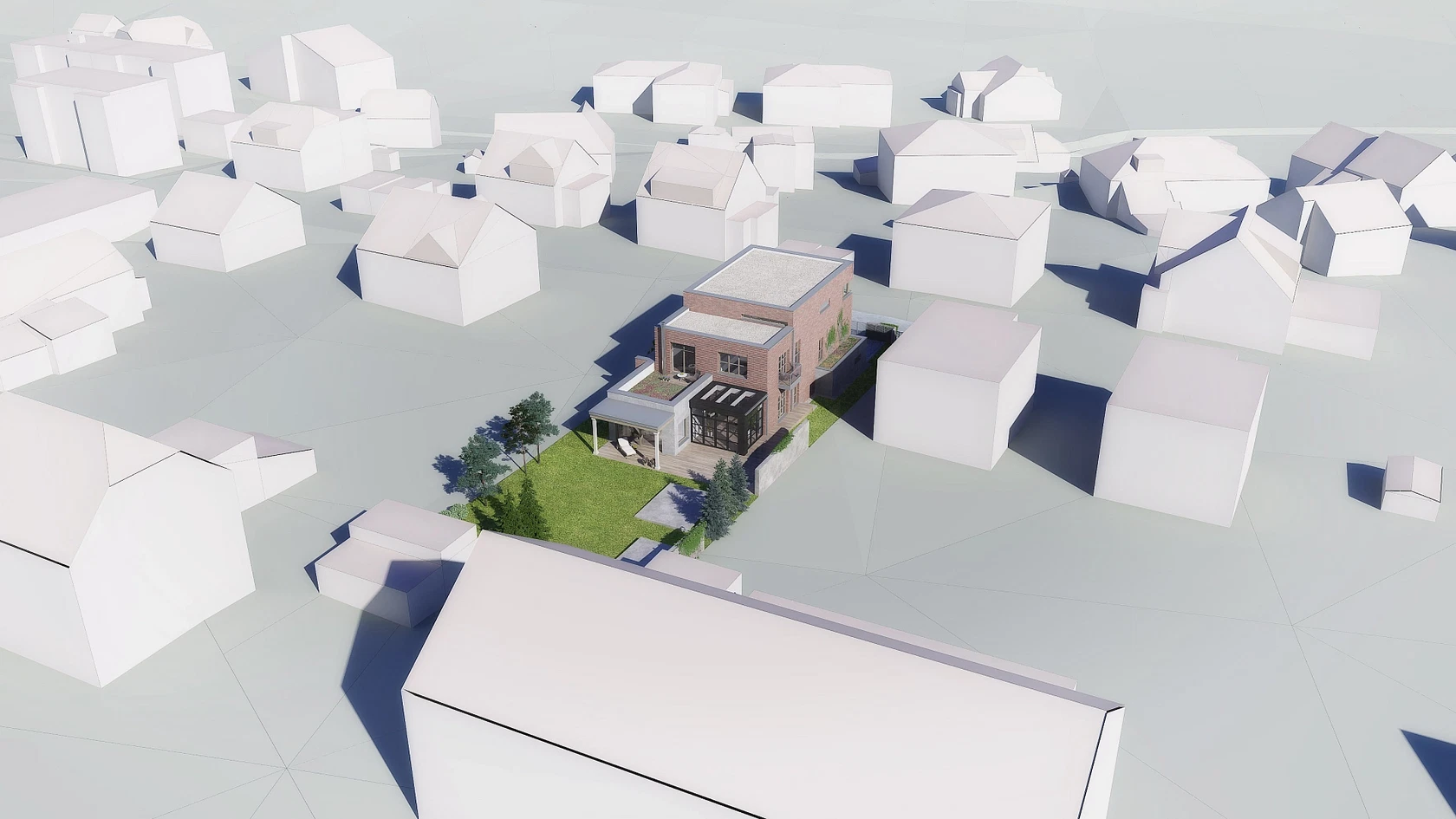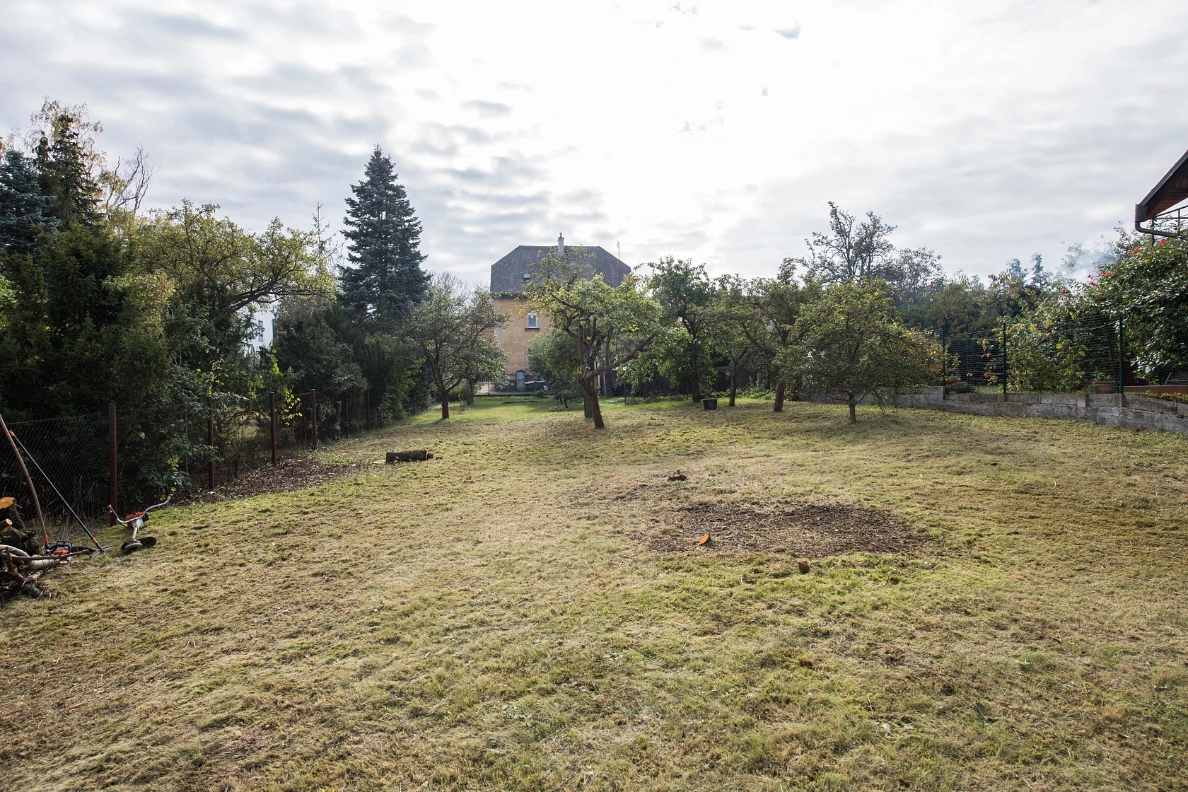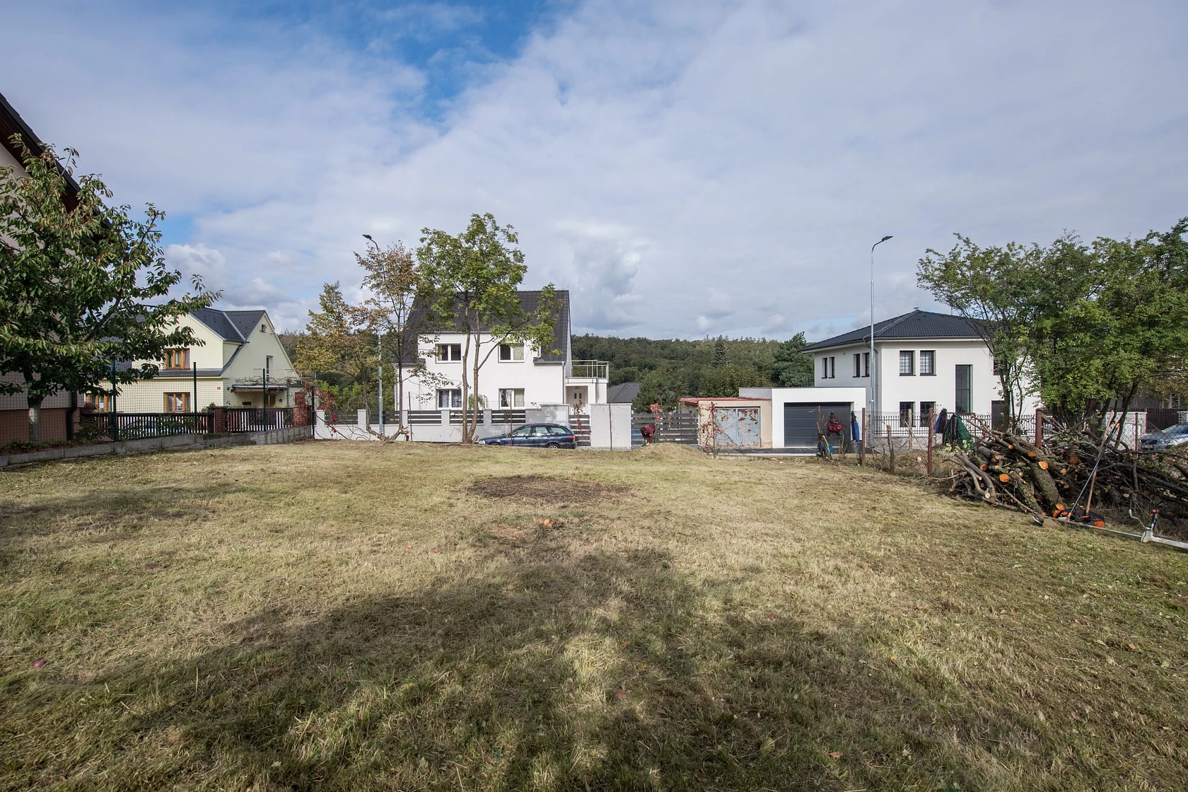This south-facing plot of land with a total area of 790 sq. m is located in a traditional residential area in a prestigious part of Prague 6—Nebušice—with a valid building permit for a two-story family house with a garage, winter garden, outdoor pool, and usable area of 285 sq. m. The place is surrounded by forests, away from the hustle and bustle of the city, yet also within easy reach of it. The airport is also perfectly accessible.
The maximum buildable area according to the spatial plan is approx. 30% (in accordance with the surrounding development). There is a connection to sewerage and water; electricity runs in the grass strip between the plot and the road. According to the building permit issued on February 20th, 2023, a family house with a south-facing garden terrace, garage, and outdoor parking spaces can be built here. On the ground floor, a living room, kitchen, dining room, conservatory, study with a loggia, laundry room, toilet, entrance hall, corridor, and staircase hall with a landing are planned. Upstairs are 3 bedrooms, 3 bathrooms, a sauna, and a terrace. Photovoltaic panels and air-conditioning, wood-aluminum windows, and a brick facade are included in the designs.
The land is part of a residential area near the center of Nebušice. In the neighborhood, there is a state elementary school and the International School of Prague is also within walking distance (or 2 minutes by car). Within walking distance, there is a supermarket, post office, art school, and several restaurants. The nearby bus stop offers connections to the Bořislavka metro station (the ride takes only 6 minutes). Very convenient access to the airport, as well as to the D7, D6, and D5 highways, and the City Ring Road. Not far from the future house is the entrance to the Hlásek Forest, which is part of the Šárka-Lysolaje nature park.
Usable area 285 m2, plot 790 m2.
Facilities
-
Garage





