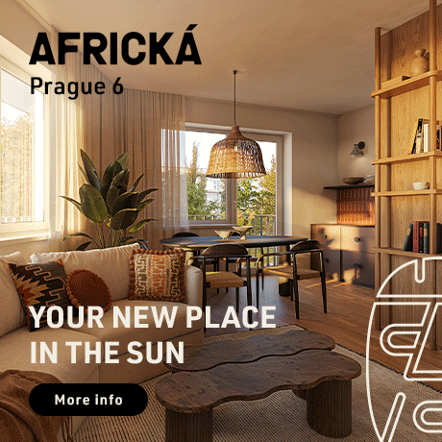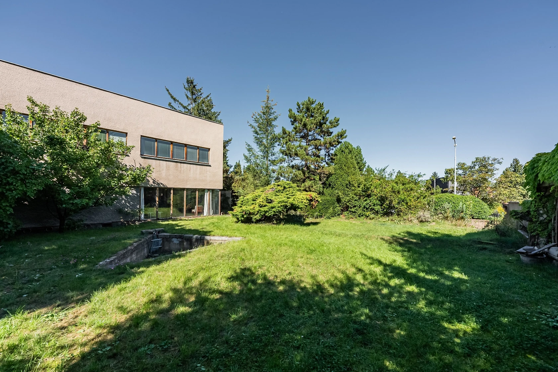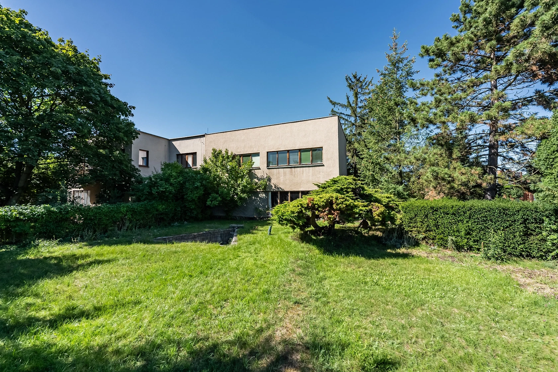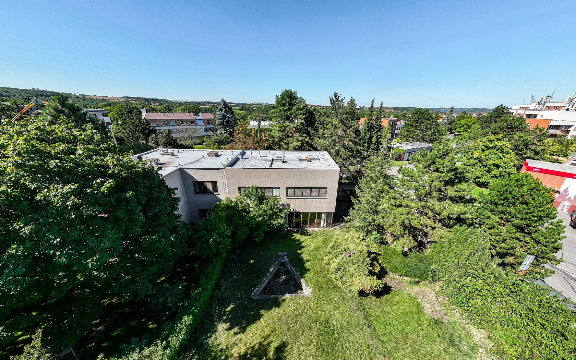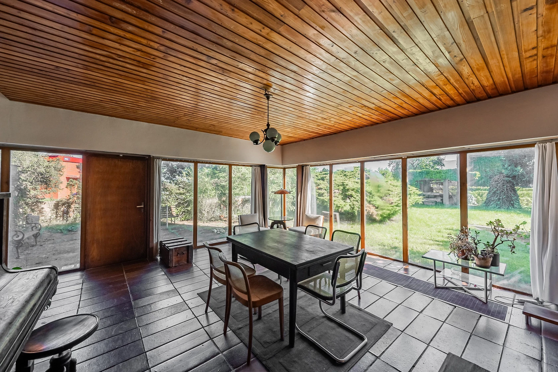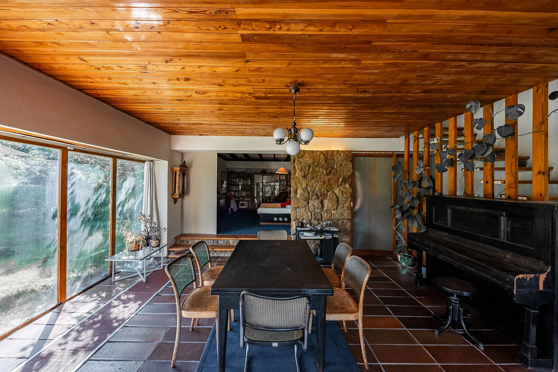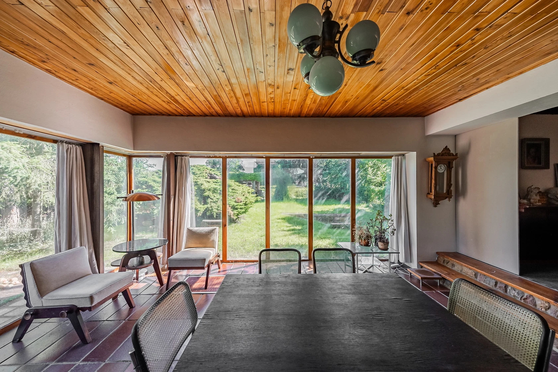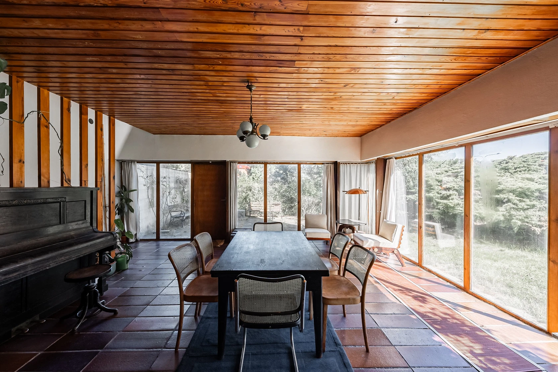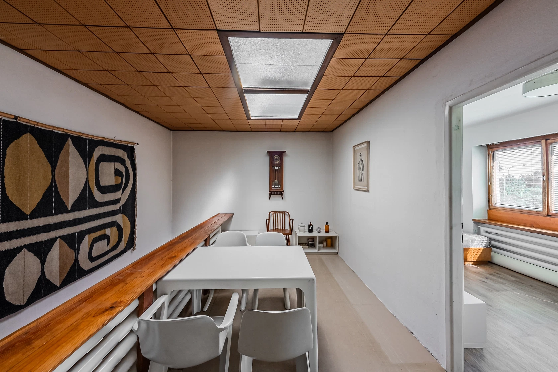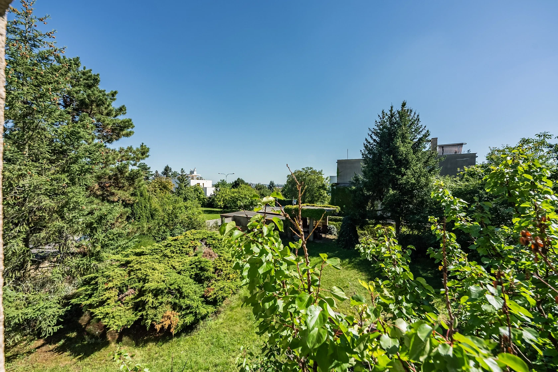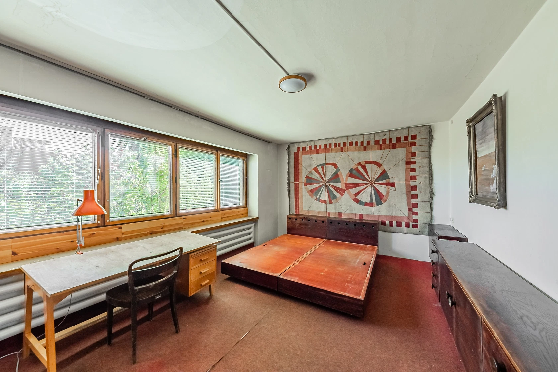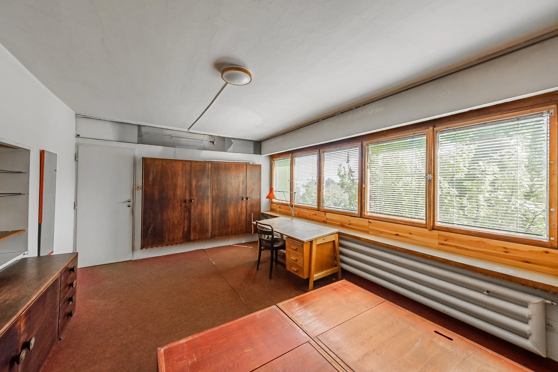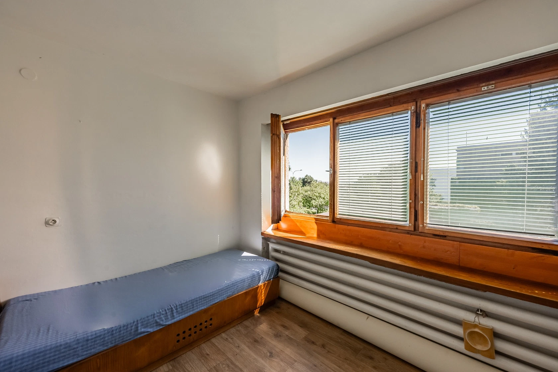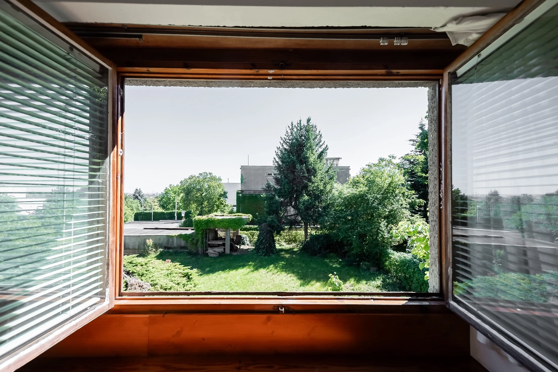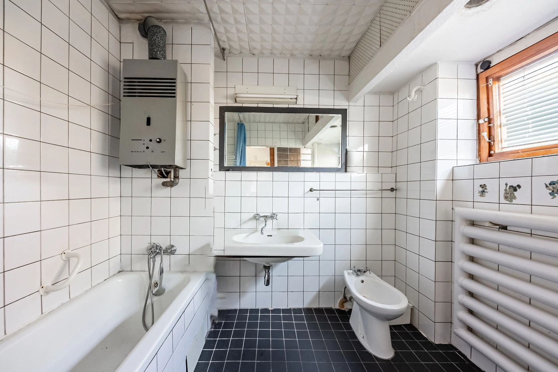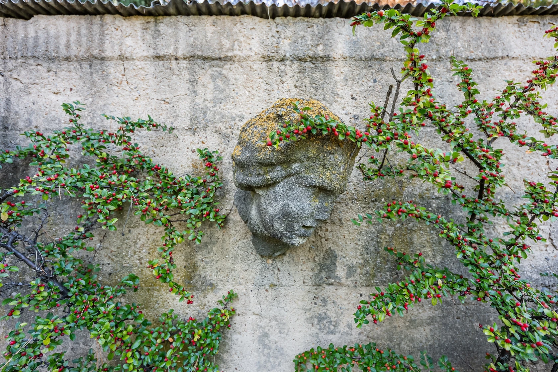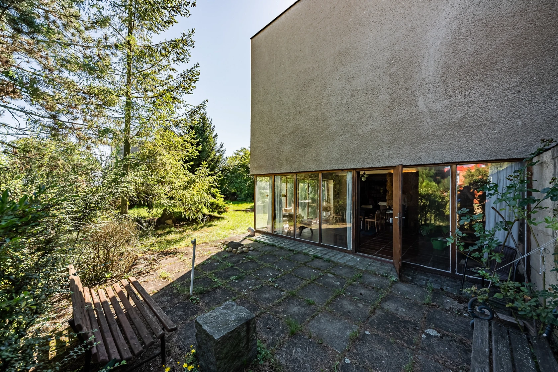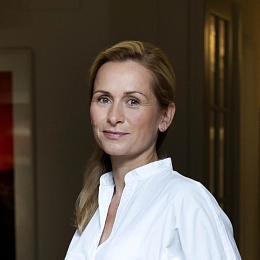This villa in its original condition requiring reconstruction is surrounded by a nicely maintained southeasterly garden on a corner plot in a prestigious part of Prague 6, in the unique heritage-protected residential district of Baba with wonderful views of Prague, in close proximity to nature parks and monuments.
The original layout consists of a living space on the ground floor, a dining room in a winter garden naturally connected to the outside garden, a toilet, an entrance hall, and a vestibule. There are 2 bedrooms, a kitchen, and a hall on the first floor, and a studio, a laundry room, a boiler room, a workshop, and a cellar in the basement.
The villa was built in the second half of the 1960s by architect Jan Salák according to a joint project with his daughter, a recent graduate of UMPRUM. The villa is in its original, and so due to its age reconstruction will be necessary. The construction of the house is combination—part of it is a metal frame, part of it is brick. Windows are original and made of pine wood. In the interior and exterior, there are also other preserved original elements—doors, built-in wardrobes, radiators, sanitary ware, tiles, and paving, or a concrete garden pond. The southeast-facing garden is lined with mature trees, and parking is provided by a detached garage.
The unique district was created mainly in the 1920s and 1930s in the spirit of the then most modern garden city trends. Emphasis was placed on a uniform Functionalist style and, above all, on the interconnectedness of the interior space with the surrounding garden. To this day, the area is one of the most attractive parts of Prague 6, guaranteeing pleasant living away from the hustle and bustle of the city. A short distance away is a sports complex. The entrance to a forest park, a supermarket, a restaurant, and a bistro are within walking distance, and a kindergarten and elementary school are also within a short driving distance. Transport connections to the Bořislavka metro station are provided by buses.
Usable area approx. 200 m2, built-up area 79 m2, garden 517 m2, plot 596 m2.
Facilities
-
Garage
