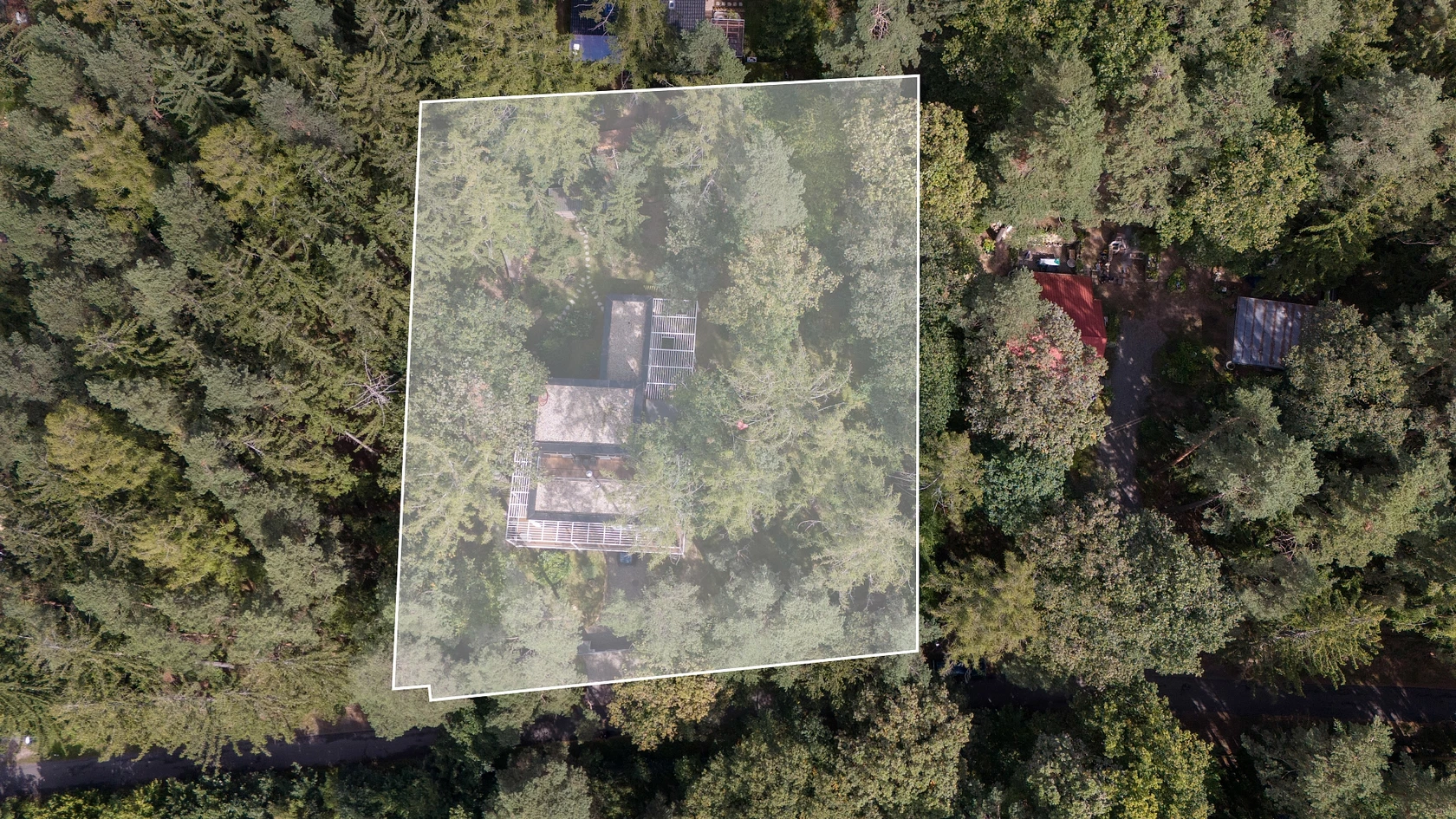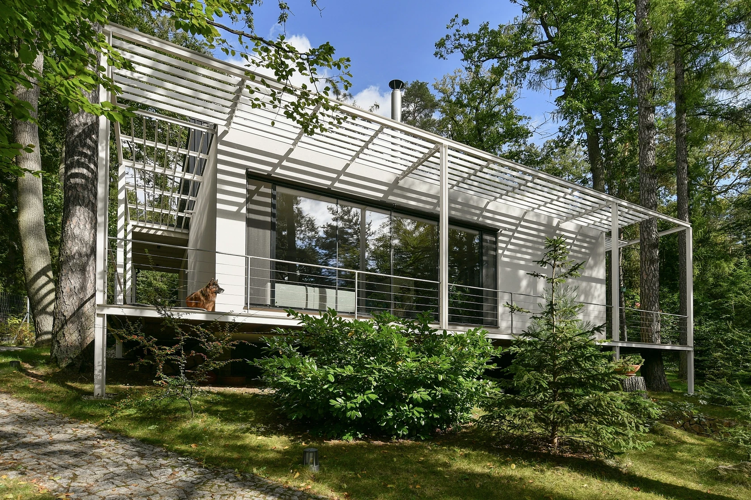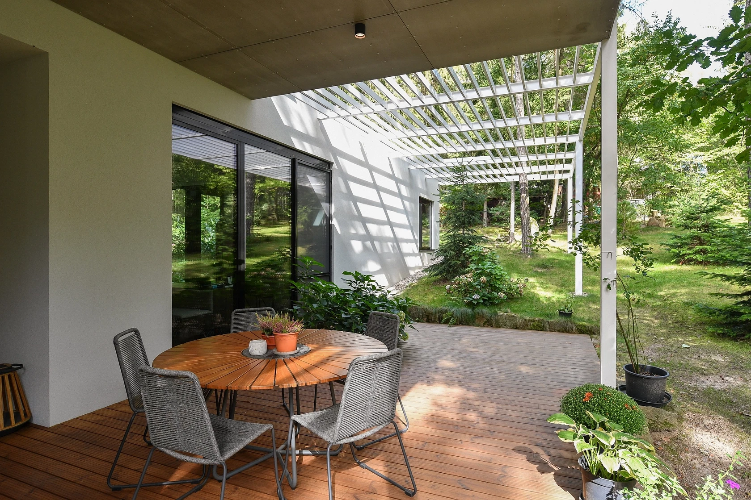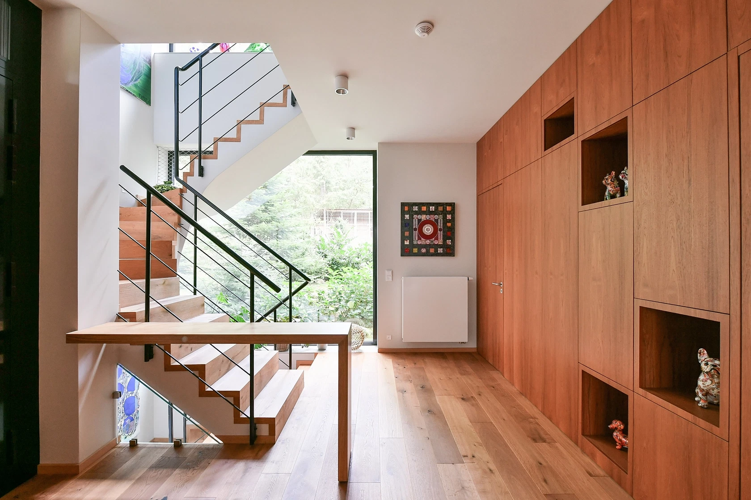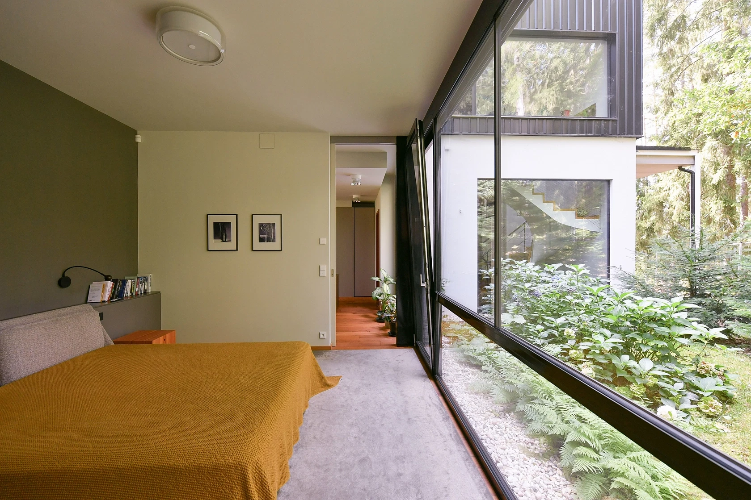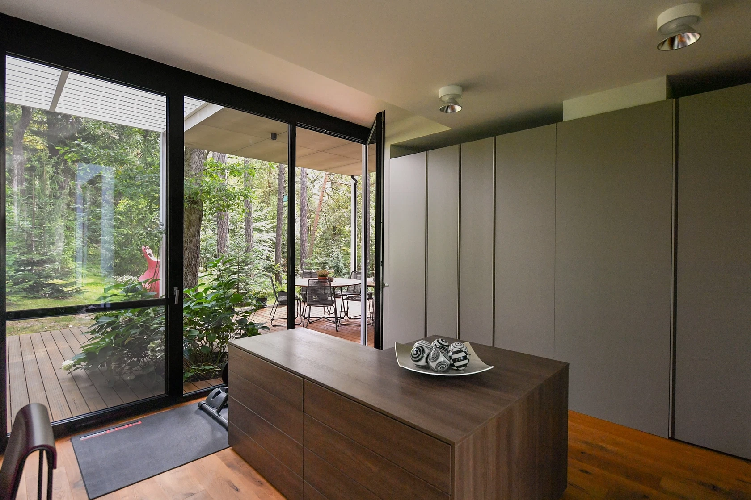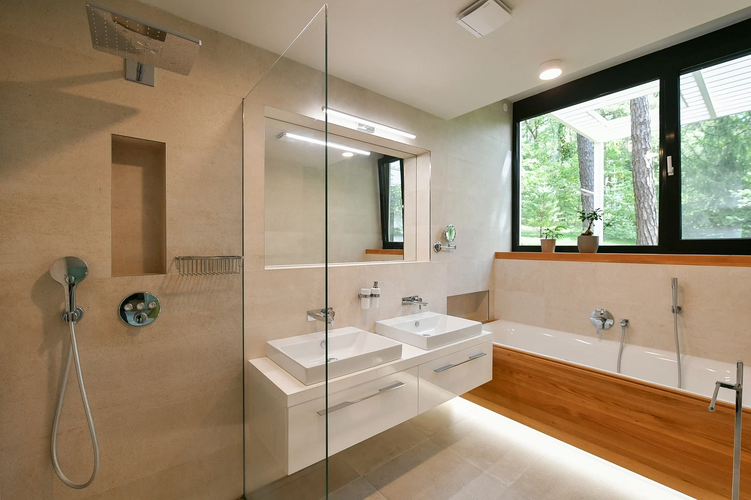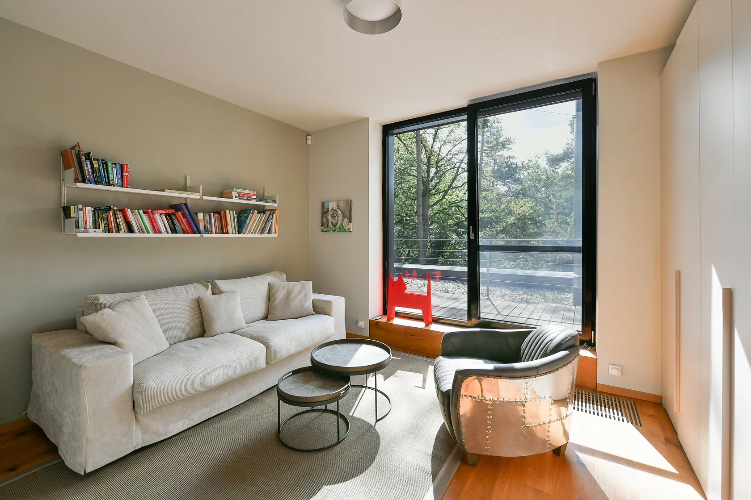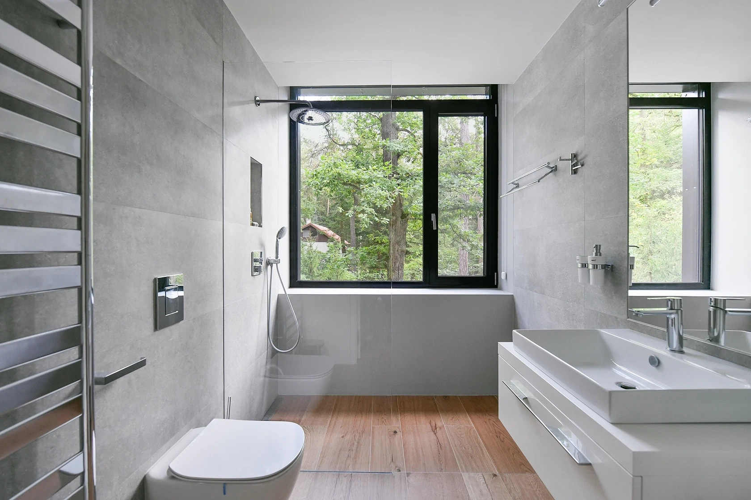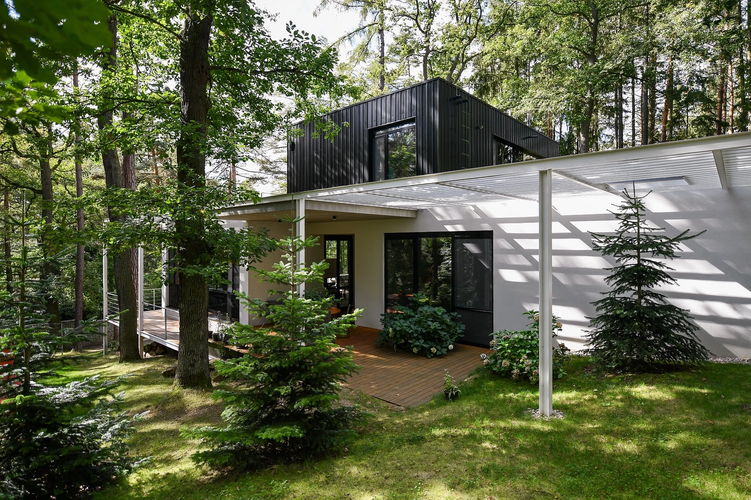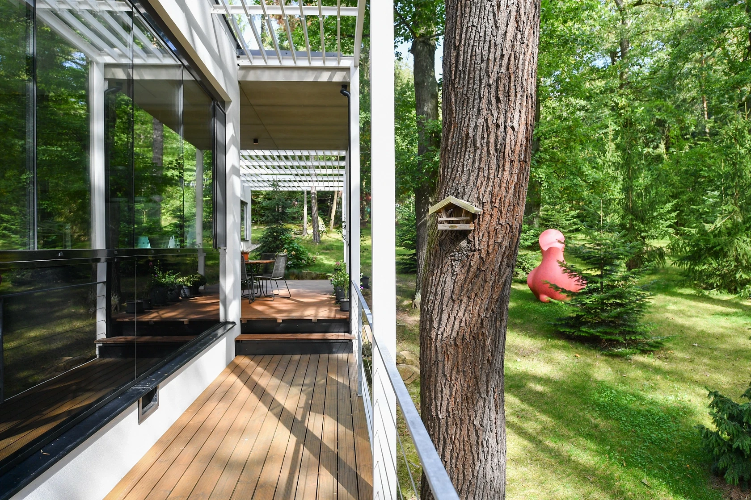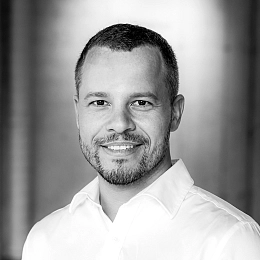Nestled in the tranquil embrace of a mature forest on the outskirts of Jevany in Central Bohemia, this architecturally exceptional villa spans three floors, offering a spacious open plan living room with a dining area and kitchen, four bedrooms, three bathrooms, a terrace, and a garage for two cars. Its timeless architecture is complemented by a modern, high-end interior in natural tones, designed by a renowned Italian studio.
From the entrance hall, the ground floor opens onto a spacious social area comprising an expansive living room with a dining area and kitchen, centered around a fireplace with designer seating. This space also includes a separate toilet. The private section features a master bedroom accessed through an office/generous walk-in closet, with an adjoining bathroom that includes both a bathtub and shower. The upper floor hosts two bedrooms with access to the upper terrace, a bathroom, and a hallway. The basement level houses a garage for two cars, a bedroom/large walk-in closet with ample storage, a bathroom, and a utility room.
This unique villa, completed in 2019 and designed by an eminent architectural studio, is perfectly integrated with its natural surroundings. Large windows offer views of the greenery, while mature trees seamlessly grow through around the terrace encircling the house. Every room provides a scenic view and access to either the terrace or expansive garden. The atmosphere is enhanced by a firepit carved into the rocks and a meticulously maintained garden featuring a sculpture by a renowned Czech artist, included in the purchase price.
The villa’s timeless architecture is complemented by a thoughtfully designed interior by the Zinelli e Perizzi Italian studio. Hardwood oak floors and custom-made teak furniture create a warm and harmonious environment. Large-format Euro windows maximize natural light. The kitchen, with a worktop made of engineered stone, is equipped with top-tier Miele and NEFF appliances. Bathrooms are clad in Spanish porcelain tiles. Energy-efficient heating is provided by a heat pump, with underfloor heating and radiators on the ground floor and convectors upstairs. The house is connected to the municipal water supply, and a connection to the sewerage system is expected within two years.
The serene village of Jevany, southwest of Prague, is nestled among deep forests and picturesque ponds. The village offers a local restaurant, café, cinema, and kindergarten, while the nearby town of Babice is home to the prestigious Open Gate International School. Complete amenities are easily accessible in nearby Říčany, which also provides a fast train connection to Prague’s Main Railway Station. From Jevany, a bus conveniently connects to the Háje metro station. For personal transport, the location offers easy access to the D1 highway and the Prague Ring Road.
Total floor area 258.6 m2 (including a 39.5 m2 garage), built-up area 183 m2, garden 1,825 m2, total land area 2,008 m2.
Facilities
-
Fireplace
-
Underfloor heating
-
Terrace
-
Garage
