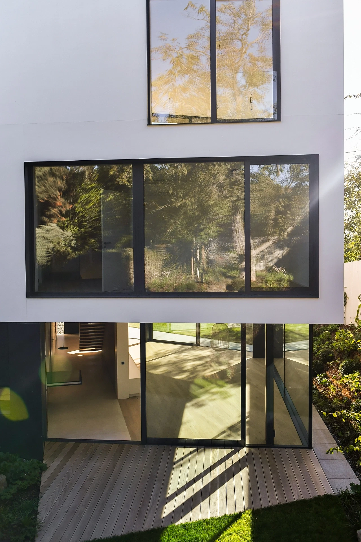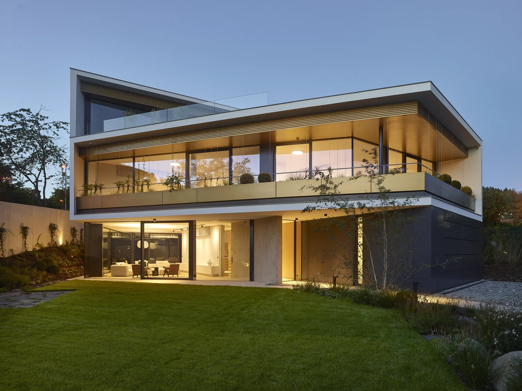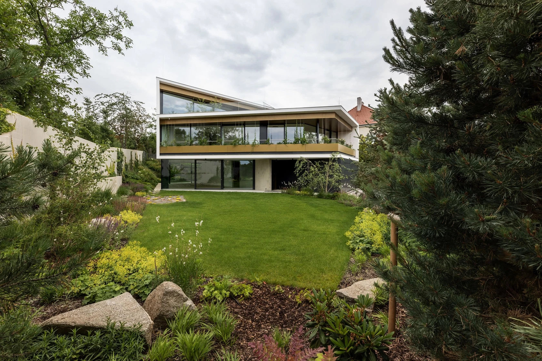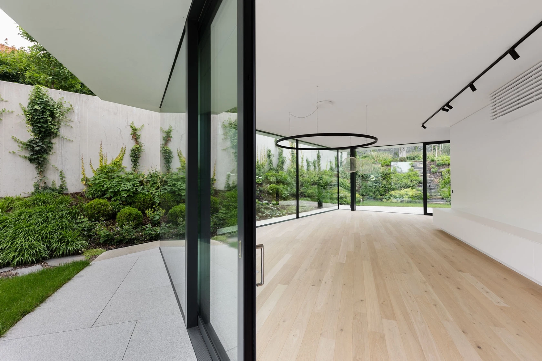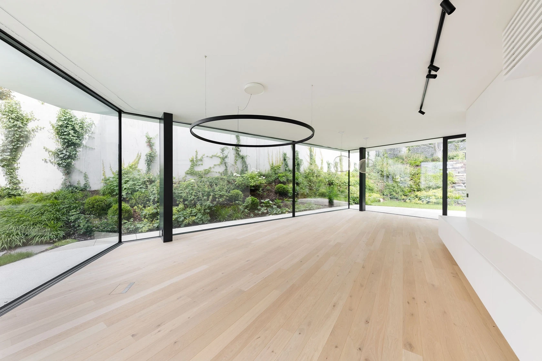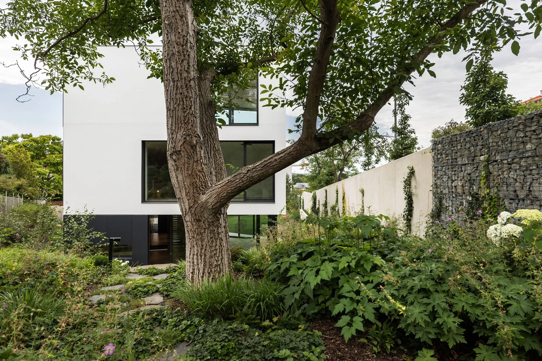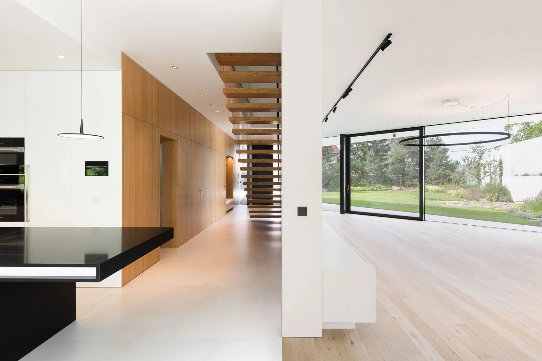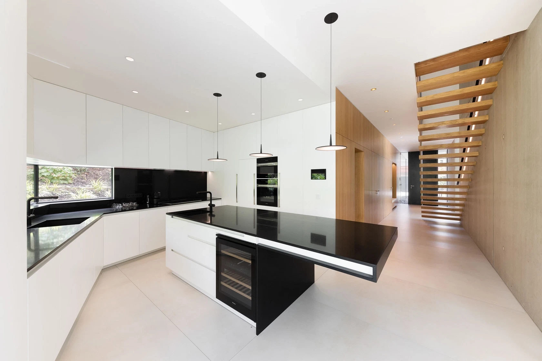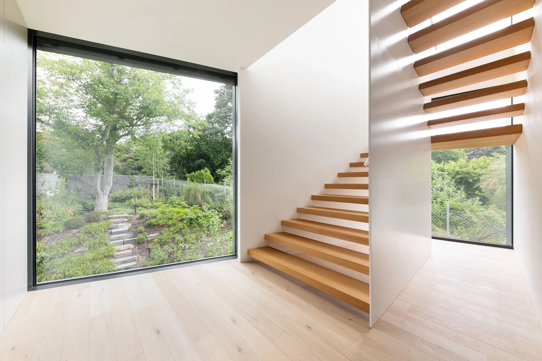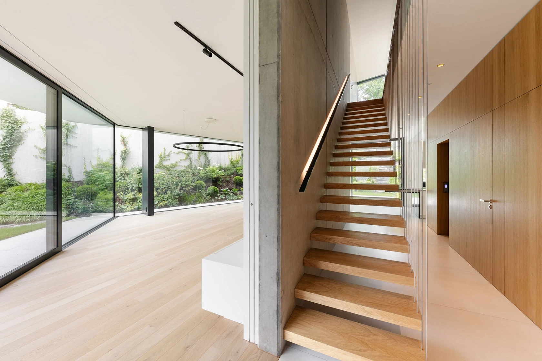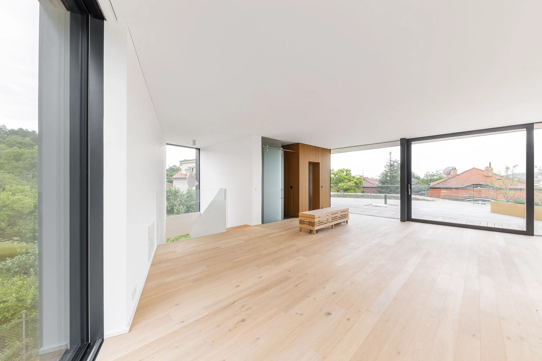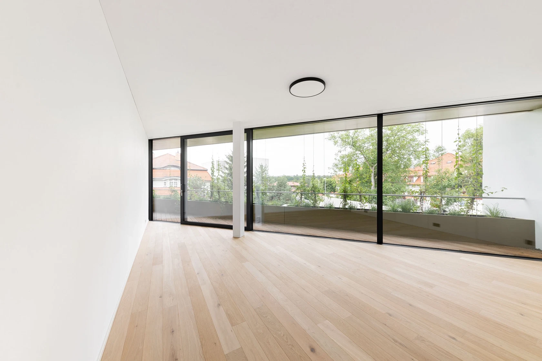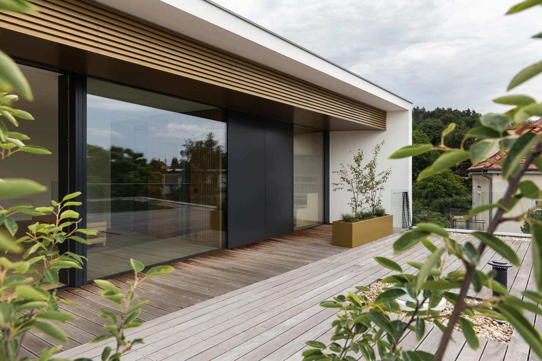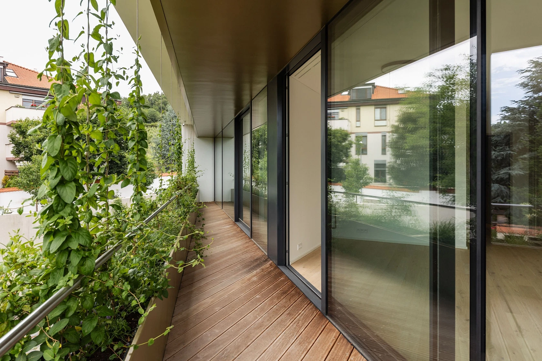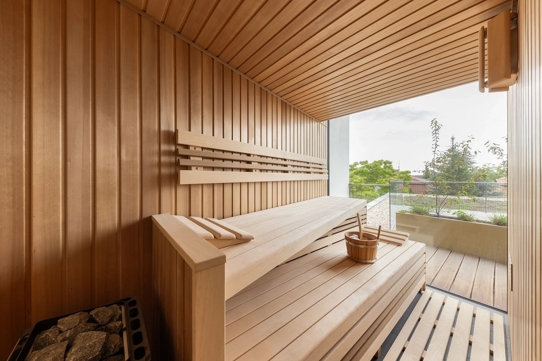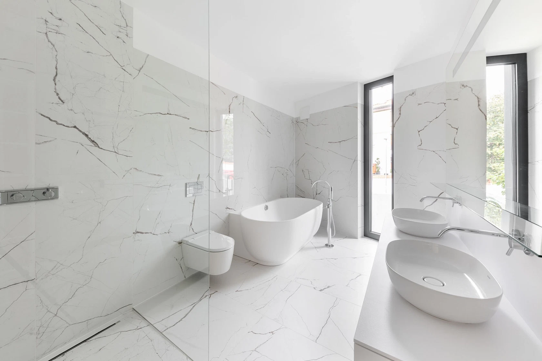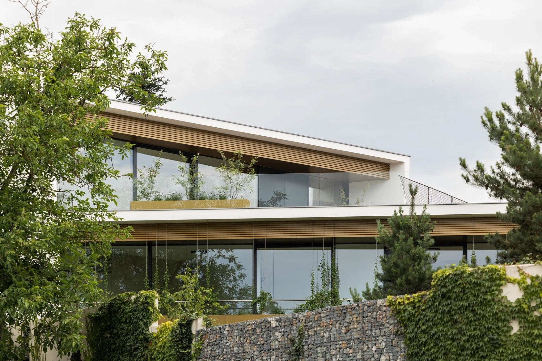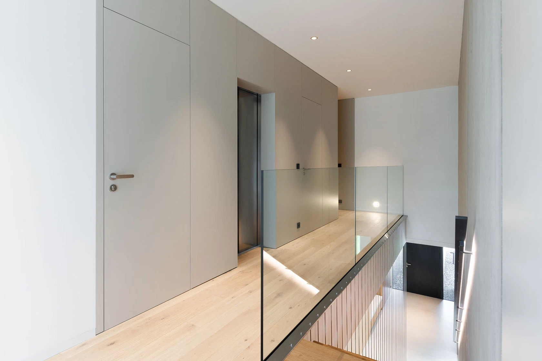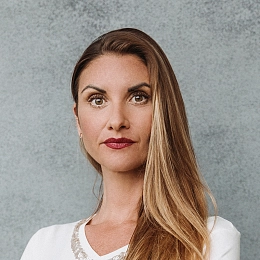This newly completed designer minimalist villa meets all the requirements of luxury living. The villa perfectly connects the first-class equipped lighted interior with the greenery of the garden. It is set on a completely quiet side street that serves mostly residents. This excellent place is located in Prague 7 - Troja, between a vineyard, a botanical garden and a zoo.
The ground floor consists of a living room with glass walls serving as a natural connection to the garden. A spacious kitchen adjoins the living room, a pantry, a generously sized dressing room, a separate toilet, a utility room, and an entrance hall. On the 1st floor are 3 bedrooms with en-suite bathrooms, a private dressing room, and access to a covered terrace, a fourth bedroom, and a central bathroom. The 2nd floor includes an open plan studio with a spectacular south-facing terrace, sauna, and a preparation for a built-in bar. The terrace offers beautiful views of the city, including Prague Castle, and all floors are accessible by elevator.
The house, approved in September 2023, was designed by a renowned architectural studio. Floors are wooden, the large floor-to-ceiling windows have built-in curtain rails, the rooms are decorated with designer lamps, the bathrooms are decorated in marble, and the built-in wardrobes offer plenty of storage space. Facilities include photovoltaic panels, air-conditioning, a smart home system, and a preparation for a heat pump. The kitchen is equipped with a Technistone worktop and Miele appliances. The professionally established garden providing welcome privacy is maintained by automatic irrigation connected to a retention tank. The garden has a preparation for an outdoor kitchen and a swimming pool. Parking for 2-3 cars is provided in the garage with direct access to the house.
A completely unique place in the vicinity of a wineyard and several nature parks, yet only a few minutes by car or public transport from the city center. In the immediate vicinity is a tennis hall, a renowned restaurant, entrances to the botanical and zoological gardens, as well as a popular cycling and inline trail along the Vltava River. A kindergarten and elementary school as well as a high school are within a short driving distance, and a shopping center is a 3-minute drive away.
Usable area 608.09 m2 (of which interior 400 m2, terraces 126.92 m2, balcony 32.17 m2, garage 49 m2), built-up area 220 m2, garden 720 m2, plot 940 m2.
Facilities
-
Elevator
-
Air-conditioning
-
Sauna
-
Garage
