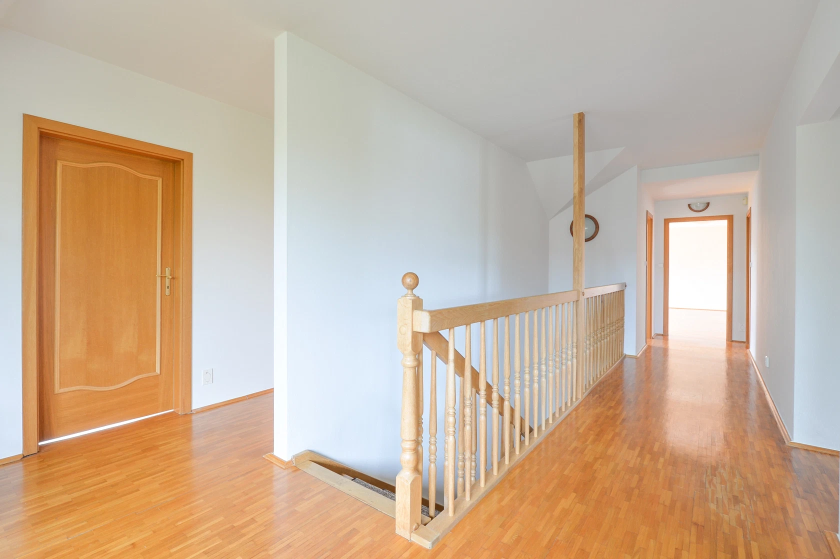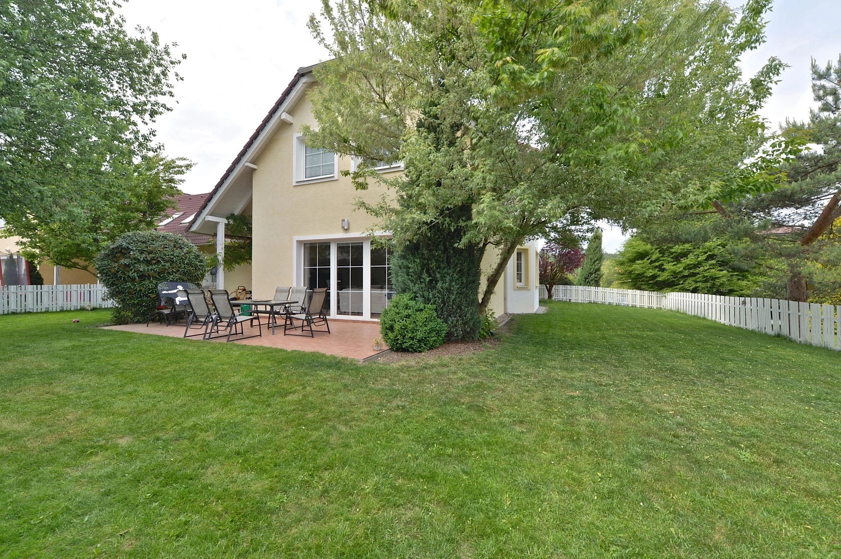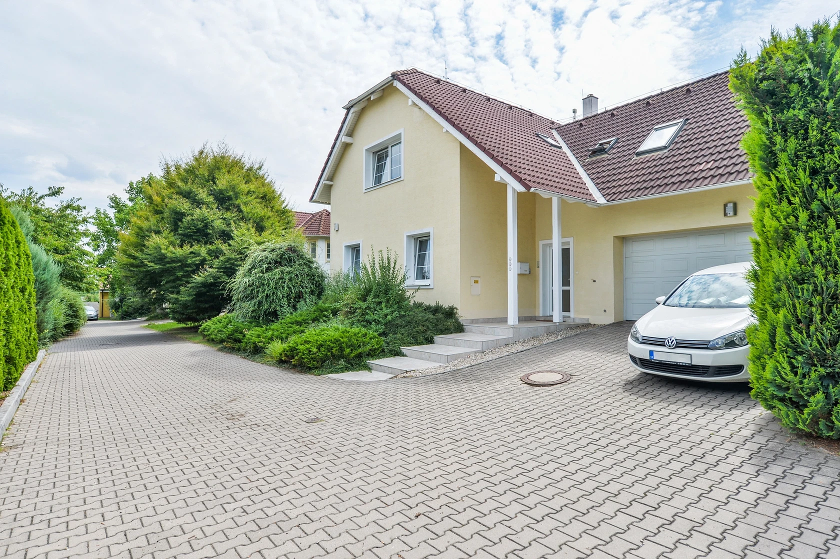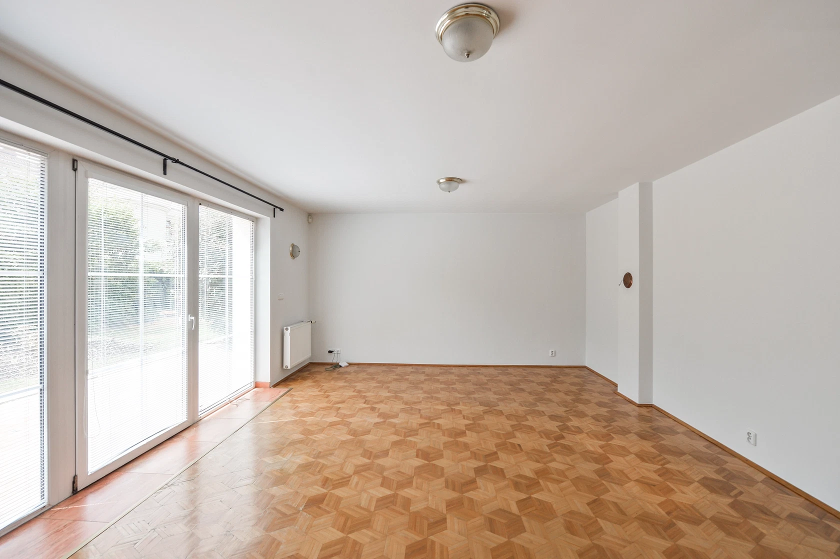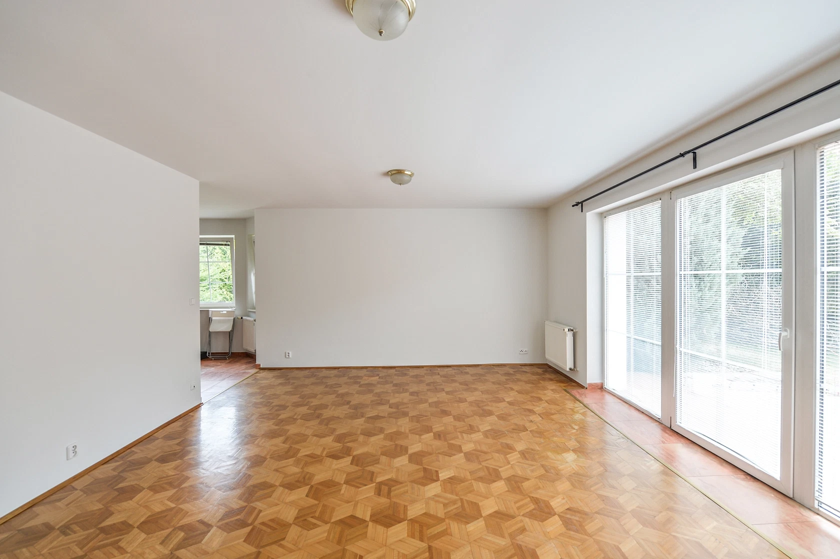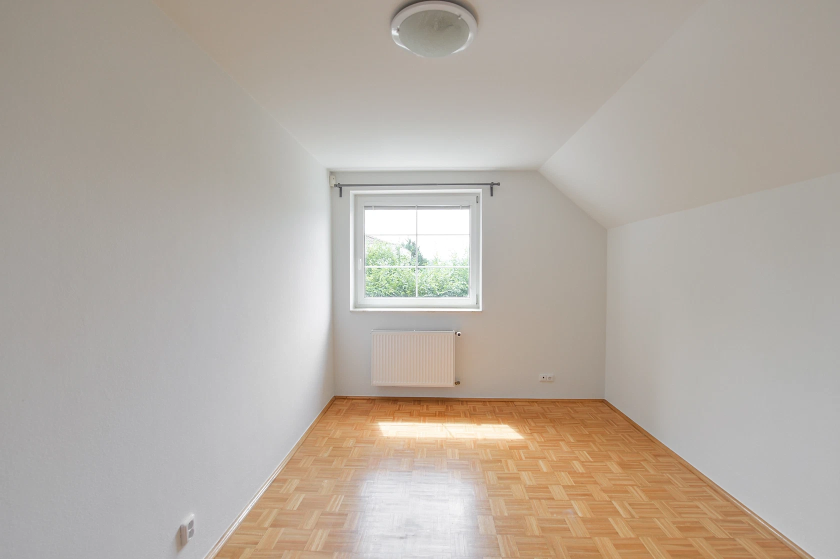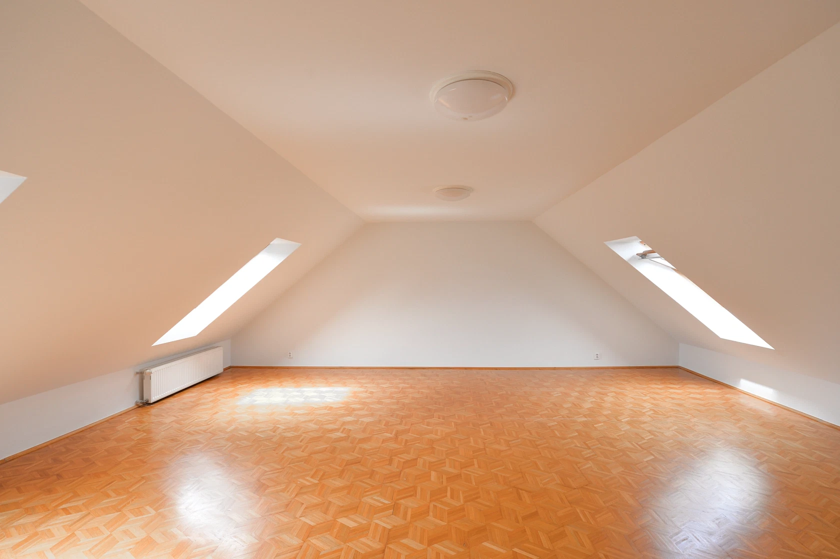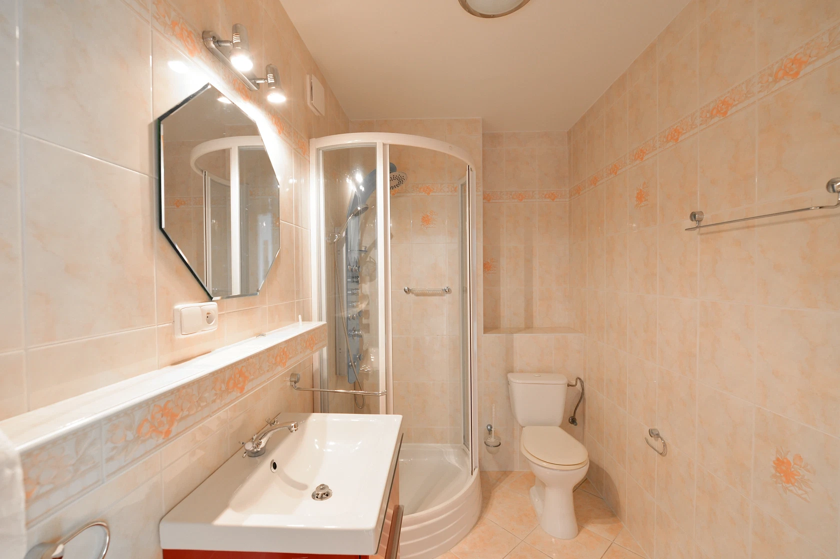This spacious, well-maintained family house (separate half of a semi-detached house) with 5 bedrooms, 4 bathrooms, a double garage, and a south-facing garden is part of a safe residential area in Prague 6 - Nebušice in close proximity to the prestigious International School of Prague. The advantages of the location include a peaceful atmosphere, closeness to nature, and quick access to the airport.
The ground floor consists of a living room with access to the terrace and garden, a separate kitchen with a dining room, 1 bedroom, a bathroom (with a shower and toilet), a pantry, a laundry room with access to the garden and an entrance hall connected by a door to the garage. Upstairs is a gallery with a work area, 4 bedrooms, 3 bathrooms (with a shower and toilet), a dressing room, and a storage room.
The house was built in 1999. Floors are parquet and tiled, and the facilites include a complete kitchen, built-in wardrobes, a central vacuum cleaner, massage showers, plastic windows with blinds and skylights, a new gas boiler, and a security device linked to a non-stop security service. Convenient parking is provided by the double garage.
The house is located in a secure area with minimal car traffic and professionally maintained greenery. The ISP international school is literally a few steps away, and the district also has a state kindergarten and elementary school, several restaurants, a grocery store, or a post office. Transport connections are provided by buses, and the ride to the Borislavka metro and tram station takes 6 minutes. The place is conveniently located for those who make frequent trips to the airport. The advantages of the location also include an abundance of green areas, as the district is surrounded by the extensive Šárka-Lysolaje nature park with many hiking and biking trails.
Usable area 270 m2, built-up area 175 m2, garden 478 m2, plot 653 m2.
Facilities
-
Garage


