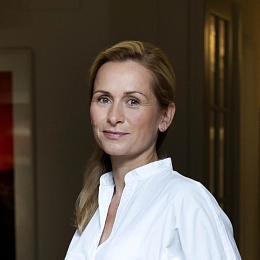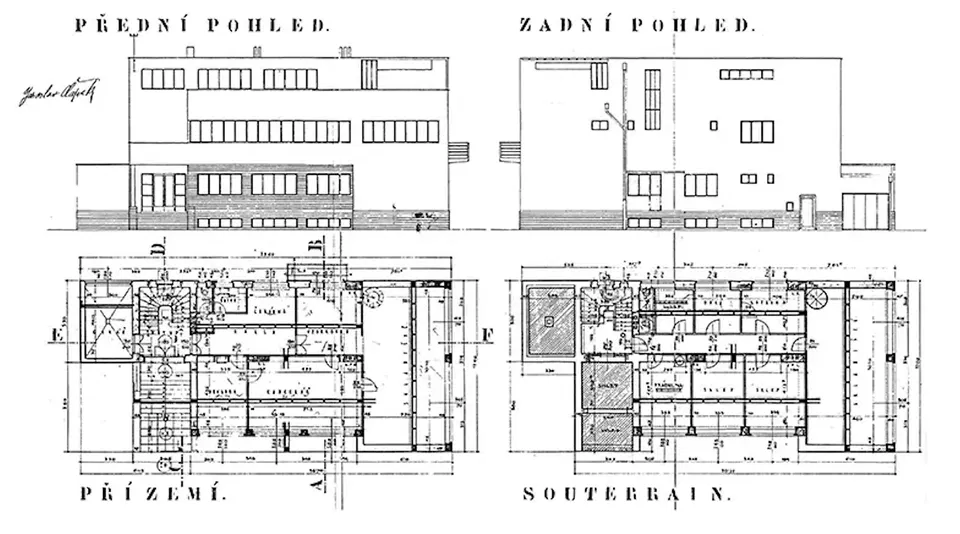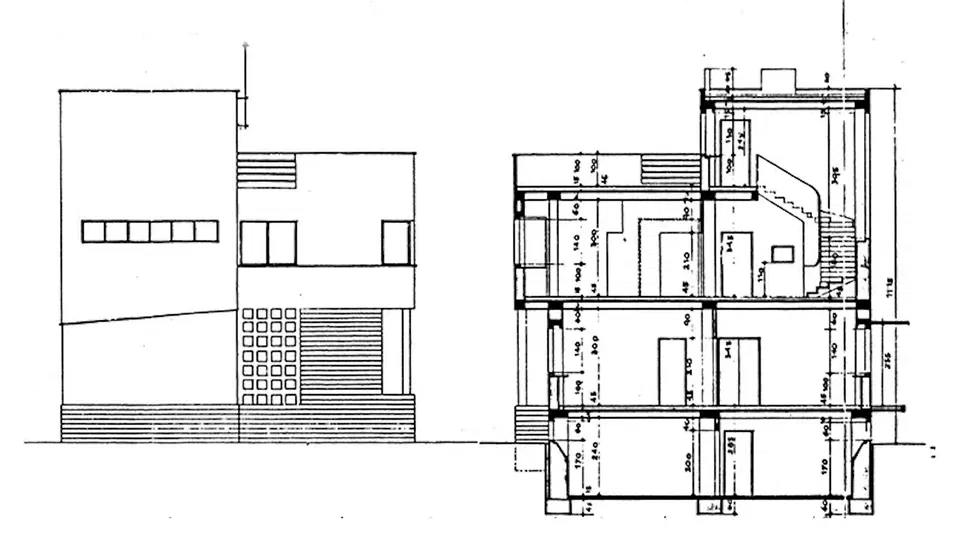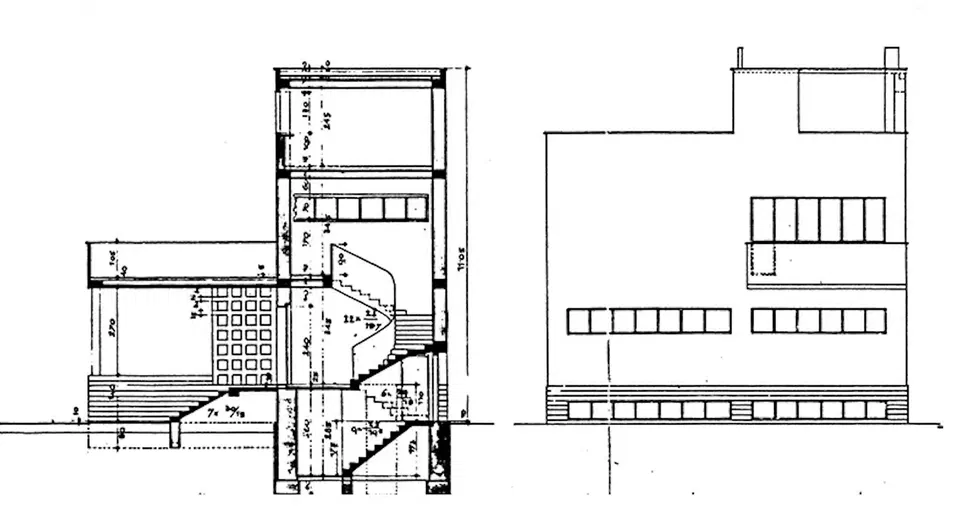Completely unique offer of a listed Functionalist monumental villa by Josef Gočár, one of the most important buildings of the 20th century in Vysočina. The building hasn't suffered any significant interventions that would reduce its architectural value and is suitable as a dignified family or business residence or a combination of these functions. It stands on a large plot of land with a romantic garden near the center of Humpolec and forms a harmonious background to the statue of T.G. Masaryk.
Originally, the ground floor served as the owner's company headquarters, later modified for a doctor's office, and it can still be used for these purposes today. It includes several rooms, a filing cabinet with a window, a waiting room, toilets, and storage space. There is access to the loading ramp in the rear.
The first-floor apartment features a living room with a continuous window, a library and study with a balcony, 2 walk-through rooms (one with a balcony), a kitchen with a balcony and serving window, a pantry, bathroom, separate toilet, entrance hall, and a high hall with a curved solid wood staircase. The 2nd floor has a walk-through room with a sink and a second room. A large southwest-facing terrace connects to the interior. The basement, extending under the entire house, includes several cellars, a laundry room, a drying and gas boiler room, and a large room lit by garden windows, usable as a workshop.
The technical condition of the house with a basement built in 1934 is good; it has no major defects. It is necessary to modernize, overhaul the original historical elements, adjust the wiring according to current standards, and repair the surface of the terrace. Heating is central and the rooms have original cast iron radiators, which also act as an aesthetic element on the floor. The offer includes all the original plans by the architect Gočár as well as his own model of the house, the design of which is inspired by Le Corbusier. If interested, it is possible to agree on keeping the original interior furnishings, which were chosen by the owner of the villa together with J. Gočár. The villa is surrounded by a large mature garden, previously divided by a pergola, a gazebo, and a swimming pool. Now there are massive trees, the largest of which is a hundred-year-old beech. The garage is used for parking and the property can be accessed from two sides.
The house is conveniently located near the city center. In the immediate vicinity is a grocery store, a supermarket, a sports and relaxation center, a polyclinic with a pharmacy, an agricultural and elementary school or a secondary school. Other amenities are within a short walking distance. A railway station is about a 10-minute walk away, and the city is also easily accessible via the D1 highway.
Usable area approx. 600 m2, built-up area 450 m2 (including land under the building 227 m2), garden 2,400 m2, land 2,850 m2.
Facilities
-
Garage







































