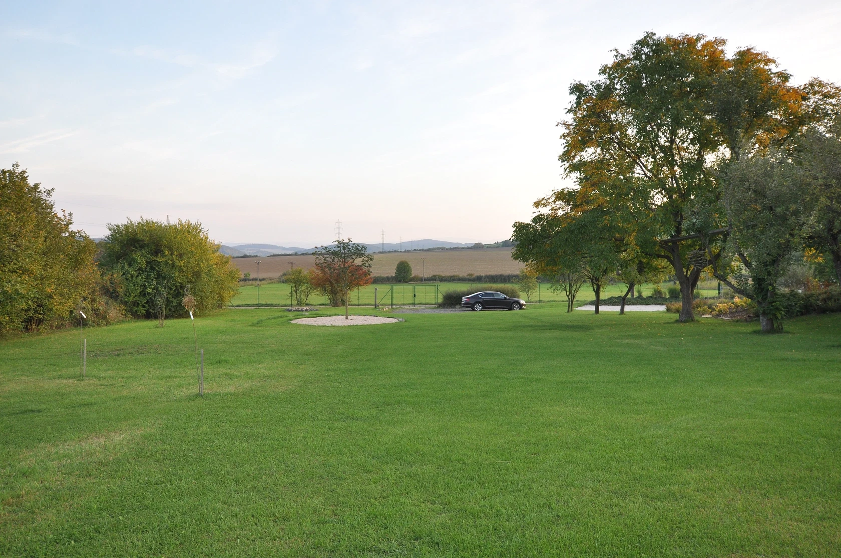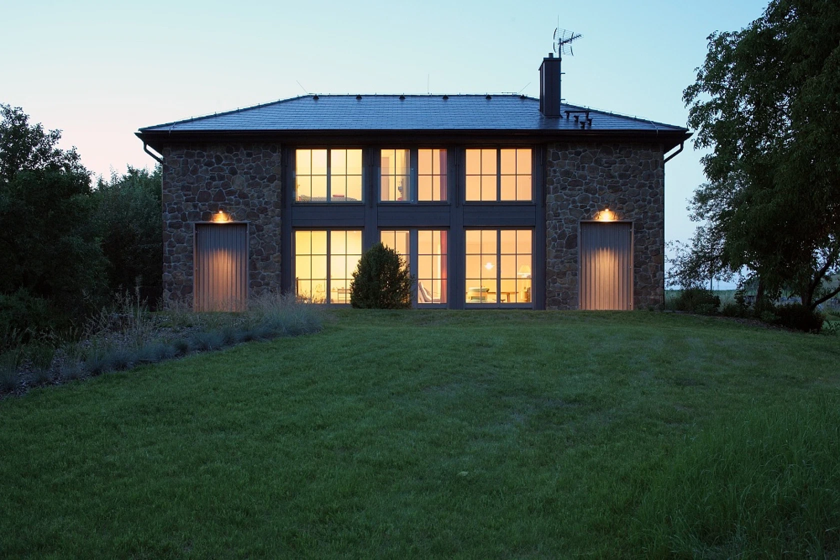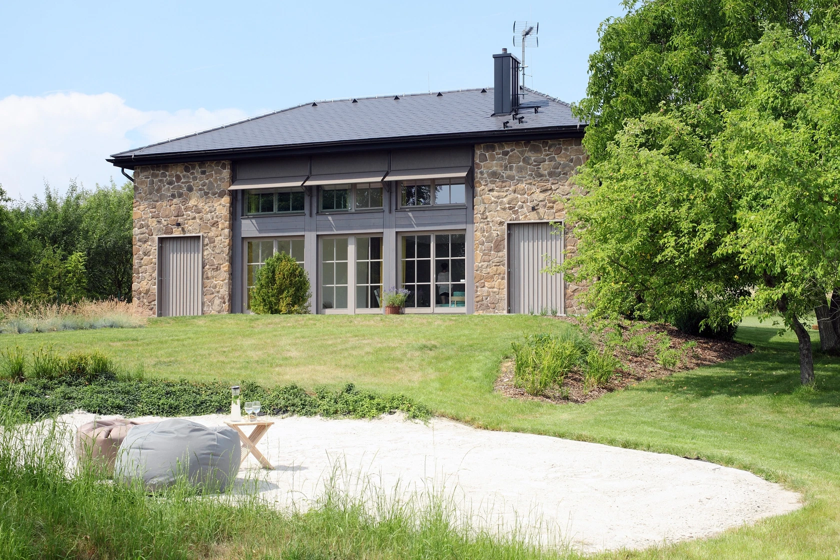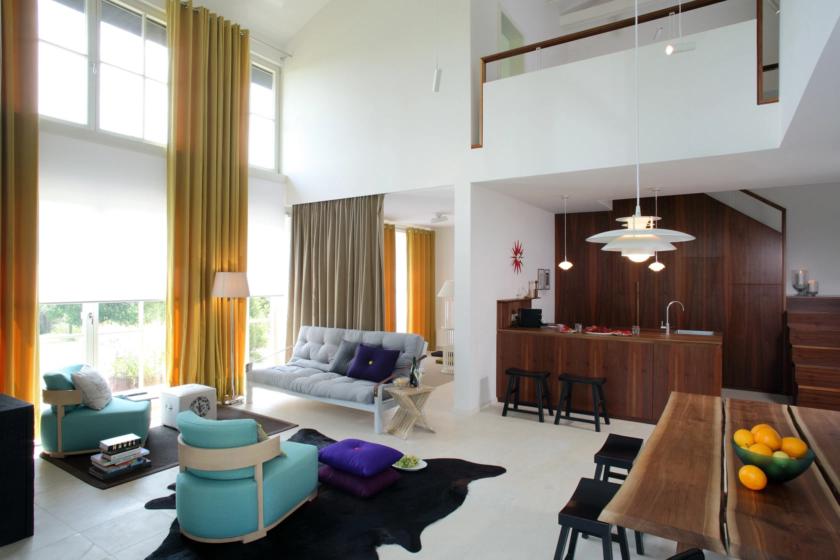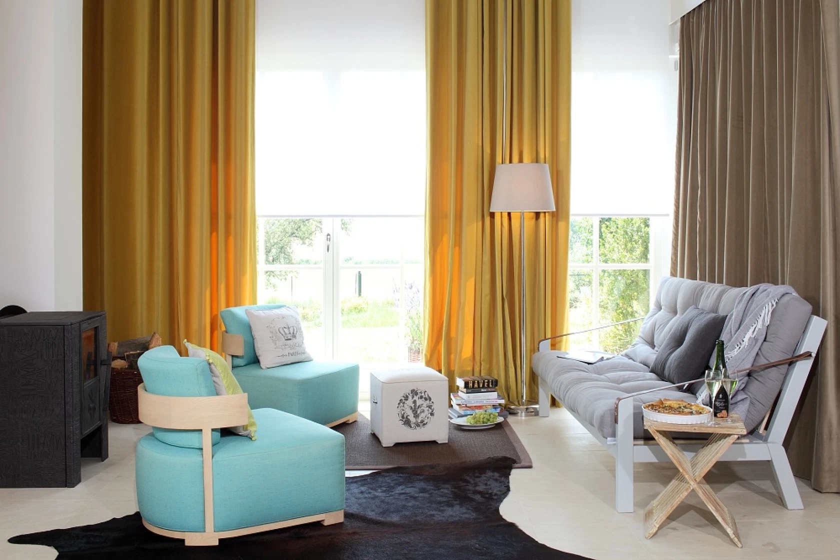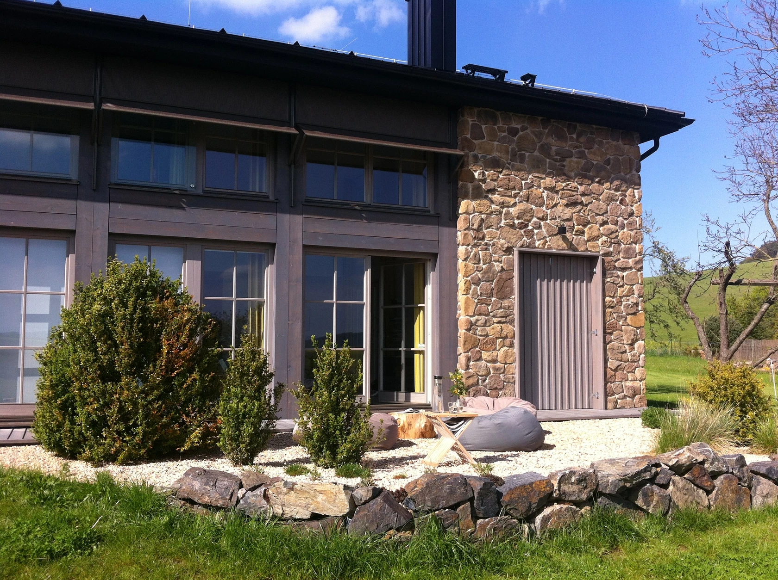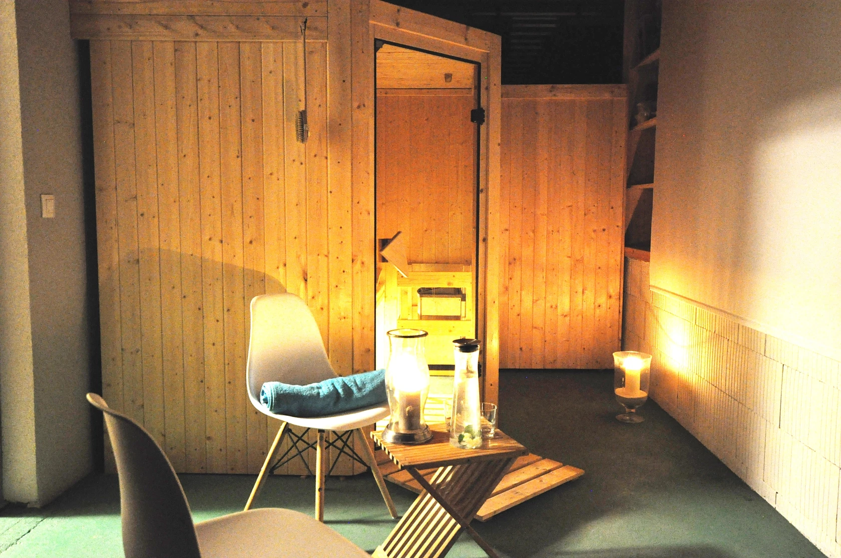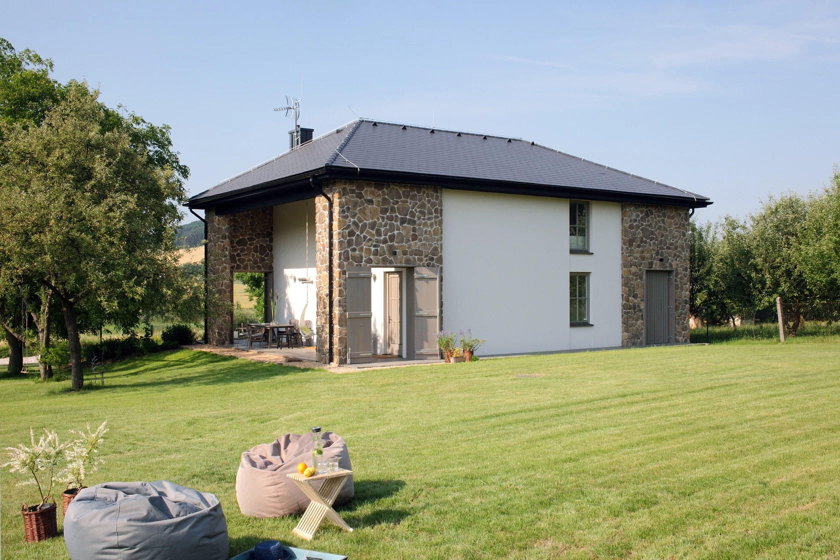This south-facing energy-efficient family house was design by architects who placed a great emphasis on the natural connection of the interior with the exterior, not only from an esthetic point of view, but also functionally. The pilot implementation of the project based on the principle of the "golden ratio," which aims to achieve the highest possible harmony thanks to the ideal proportions of individual areas, is located on a large plot of land near the Švihov Castle in the Šumava foothills.
The 150-meter area of the house consists of three tracts: the first tract consists of a workshop for garden equipment and a spa with a sauna and a mobile shower. The second, largest area with a 3-bedroom residential unit includes an airy, generously designed common room with a space open all the way to the ceiling (at the highest point 6.5 m), a kitchen, a dining room, and access to the terrace, as well as 1 room, a bathroom, and a vestibule. On the 2nd floor is an open gallery, 2 bedrooms, a studio, and a bathroom. The third tract on the eastern part of the property serves as a large covered terrace, heated by infrared lamps in winter.
The partly brick and partly wooden home was built with an emphasis on a smooth transition between the interior and exterior, which is why it offers a high number of glass surfaces. Only natural materials were used in the interior—floors are natural limestone, which is pleasantly cool in the summer and maintains heat in the winter. The furniture was made of oiled European walnut by a renowned local joiner, and facilities also include white lacquered wooden interior doors and windows or natural carpets of sisal or leather. The source of heat is electricity and a cast-iron fireplace, and the south-facing glazed facade also ensures large solar gains. Water comes from the water well, and waste is directed to a septic tank. The professionally designed large garden also includes an orchard.
The small village is located in the picturesque landscape of the Šumava foothills near Švihov Castle. The house itself is situated on the edge of the development, and its position allows for uninterrupted panoramic views of the surrounding nature. All civic amenities are in nearby Klatovy, accessible by car in about 15 minutes, or in Pilsen (25 minutes by car). The Špičák or German Arber ski areas and especially the breathtaking Šumava National Park are also relatively easily accessible.
Floor area 145 m2 (of which 115 m2, terrace 30 m2), built-up area 125 m2, plot 5 658 m2, garden 5,533 m2.


