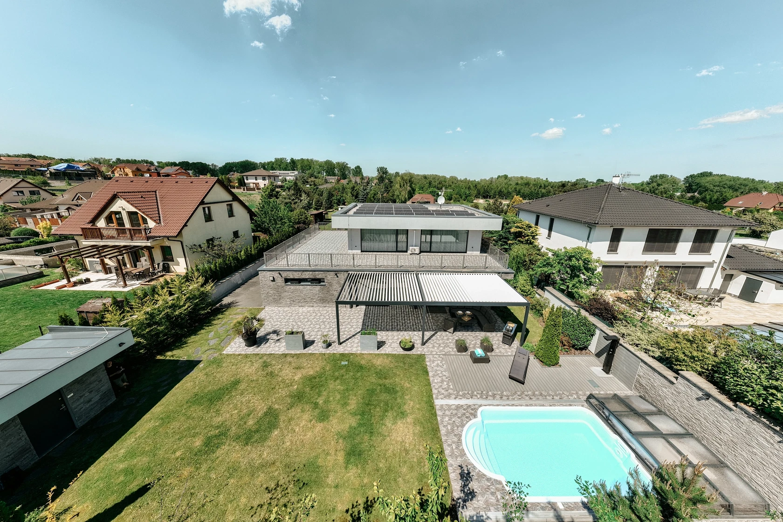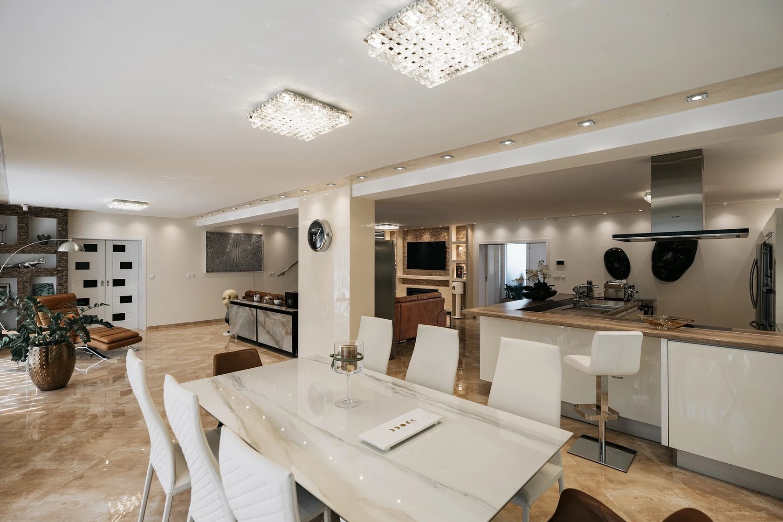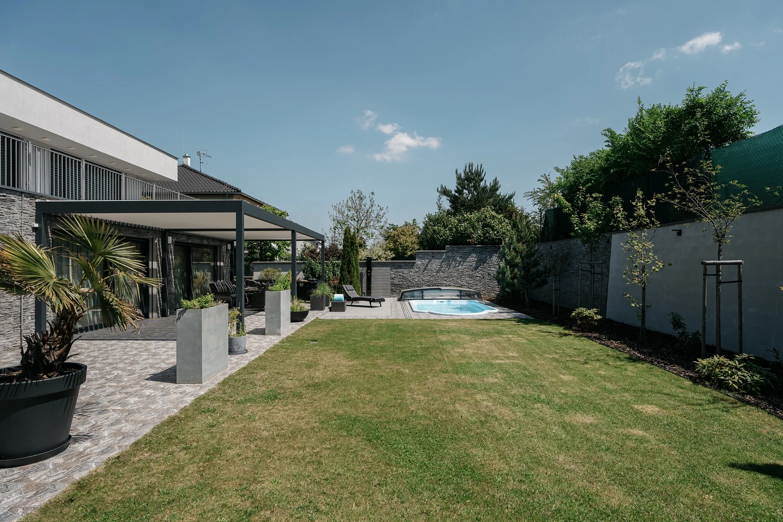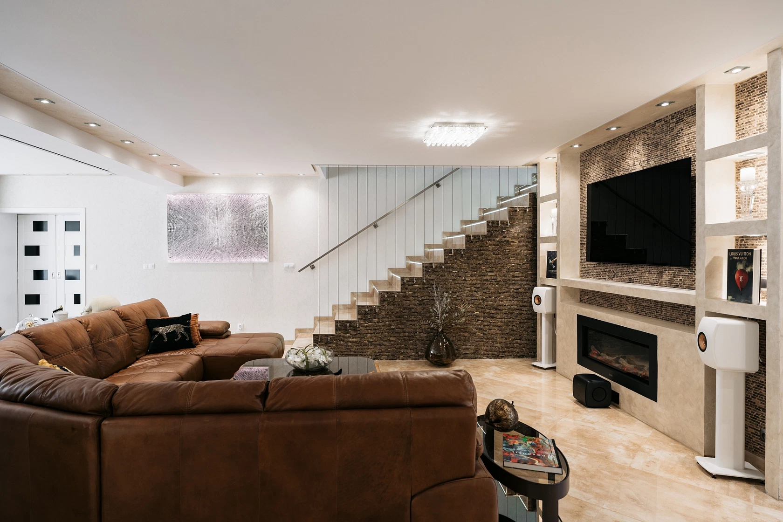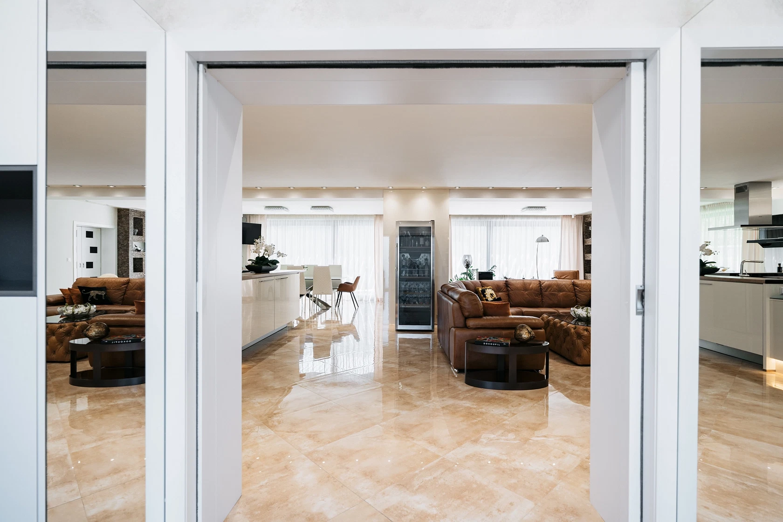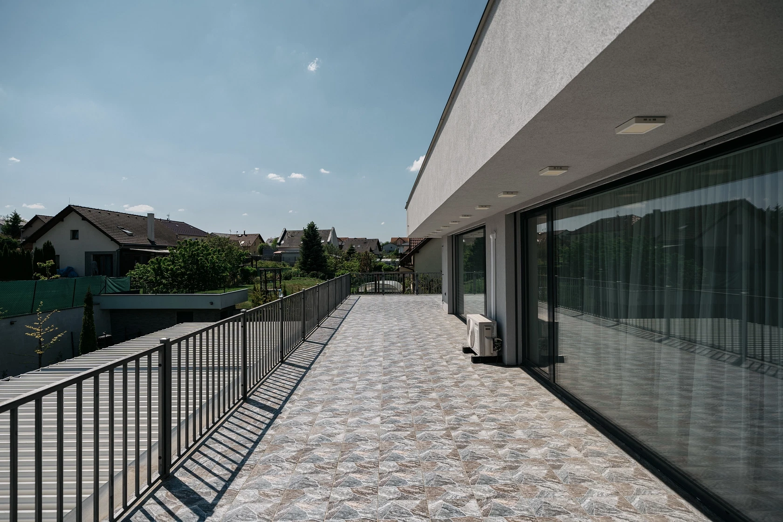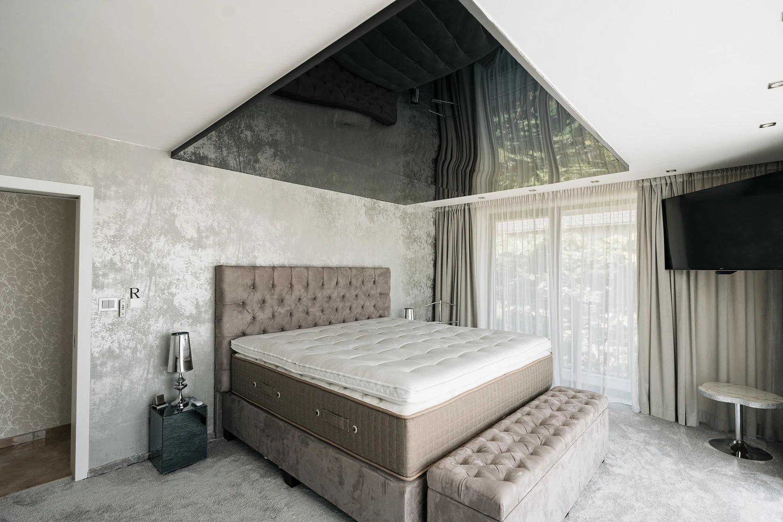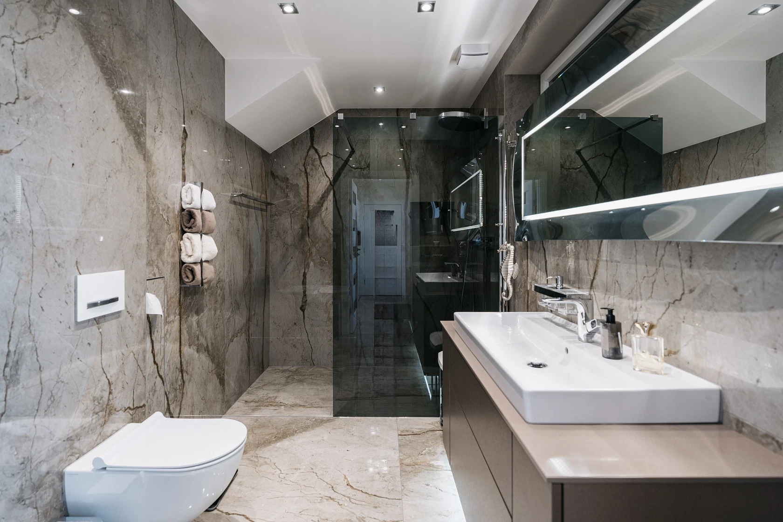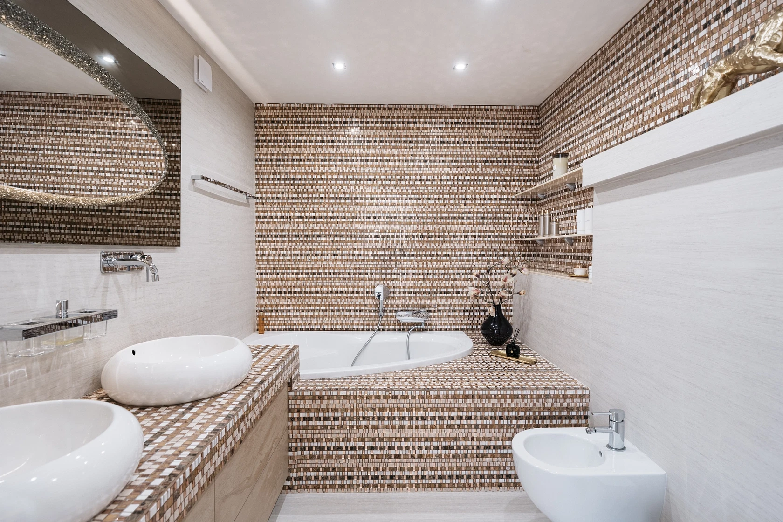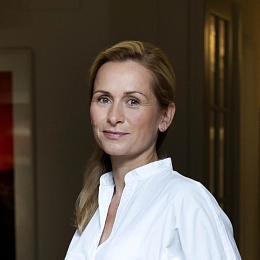This well-equipped modern family house with a heated swimming pool and a double garage stands on a flat plot in a new residential development in the village of Chýně, which is located on the western edge of Prague, near the airport, the Křivoklátsko forests, and the Český karst protected area, less than 10 minutes by public transport from the Zličín metro station.
The layout on the ground floor consists of a living room with an open plan kitchen, dining room, and access to the garden terrace, a bathroom, a walk-in wardrobe, and a foyer. Upstairs are 3 bedrooms and a bathroom. All bedrooms have access to a southwest-facing terrace.
The house was approved in 2021. Windows are aluminum with triple glazing and exterior window blinds; the floors have large-format tiles and underfloor heating. The entire house is air-conditioned, the living room is decorated with Venetian stucco, and the bedroom has Italian wallpaper of first-class quality. In the garden is a swimming pool with a counter-current system and salt water, heated by a heat pump, and problem-free parking is provided by the double garage and other spaces on the property (up to 6 cars can be parked here in total). The kitchen is equipped with Siemens appliances, including a convection oven and a coffee machine, and the living room has an electric fireplace. The house is guarded by a Jablotron security system and a camera system, and there are solar panels on the roof. The garden is maintained by an irrigation system, and the garden terrace is shaded by a bioclimatic pergola.
The village has an elementary school and a private and state kindergarten, a grocery store, a restaurant, a post office, and a library. A quick connection to Prague is provided by suburban buses (9 minutes to the Zličín metro station) and train connections, and by car you can connect to the Prague Ring Road and the D5 and D6 highways in no time. There are nice green areas within a short driving distance: the Povodí Kačáku nature park, the Křivoklátsko PLA and the Český karst PLA.
Usable area 438.86 m2 (of which interior 282 m2, terrace 125 m2, garage 31.86 m2), built-up area 245 m2, garden 653 m2, plot 898 m2.
Facilities
-
Air-conditioning
-
Swimming pool
-
Garage






