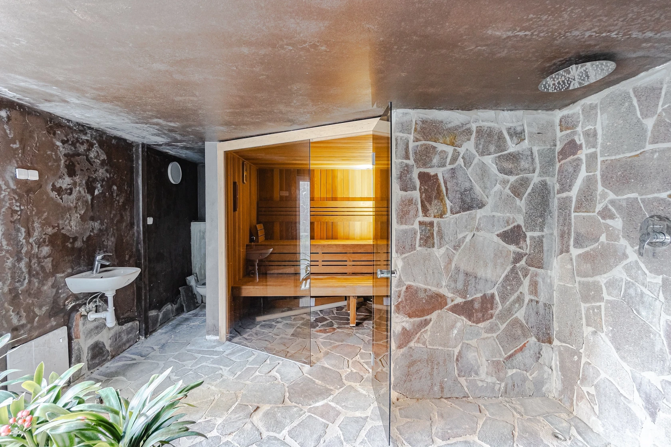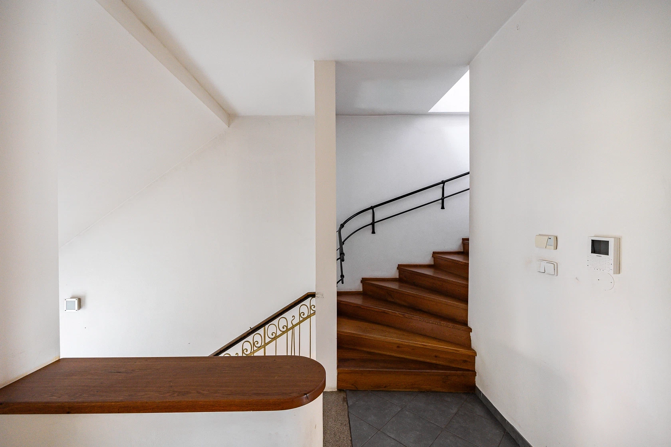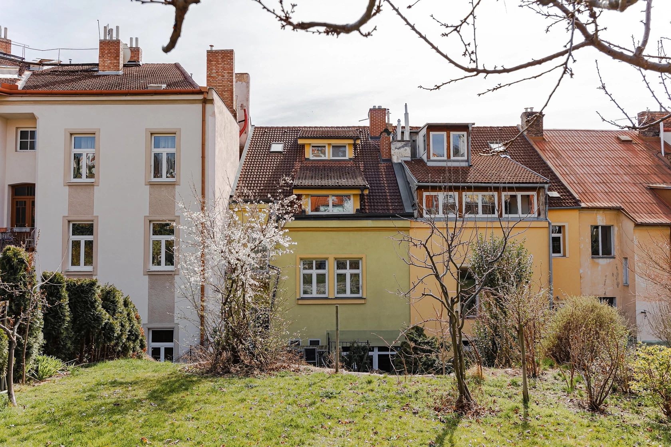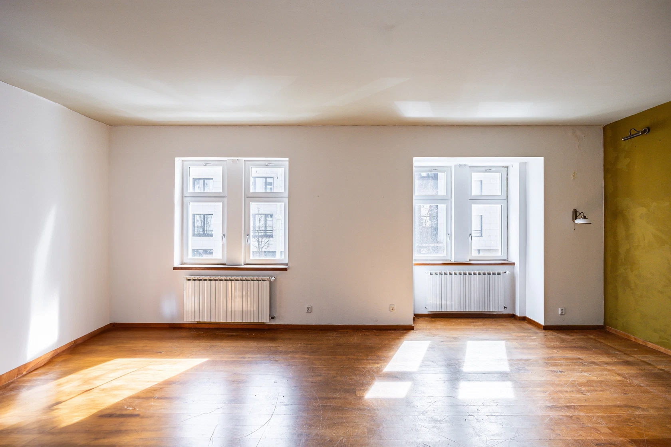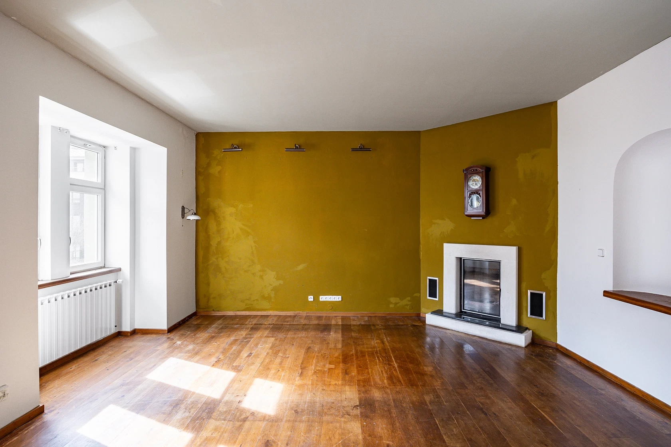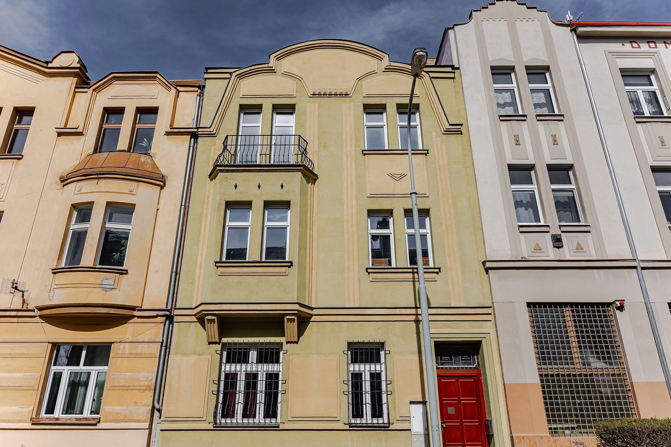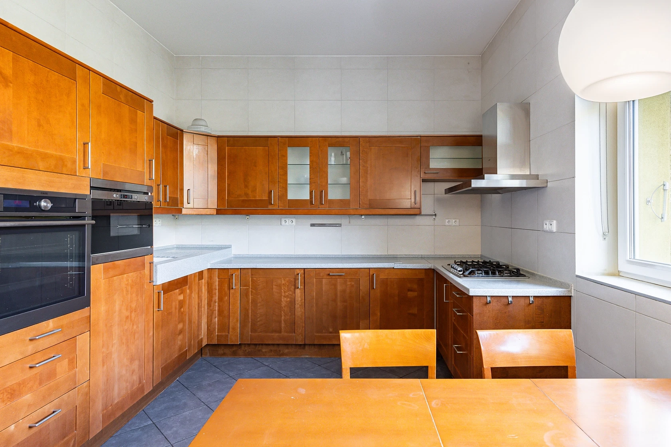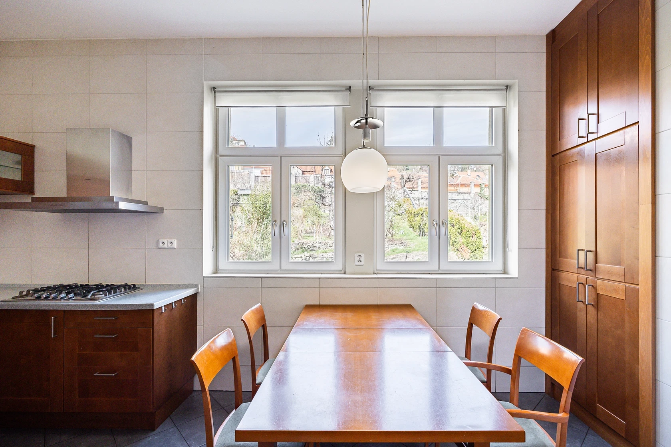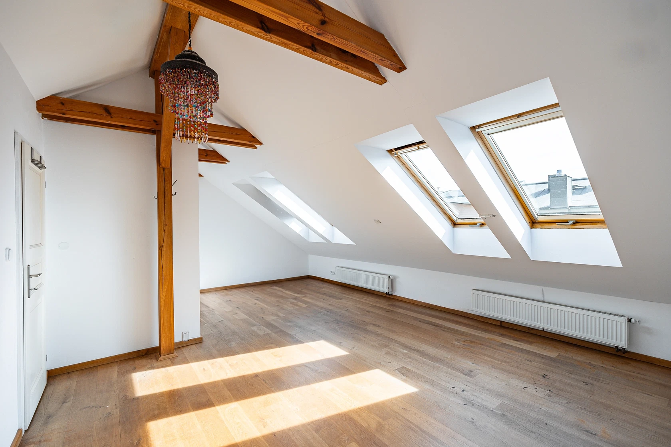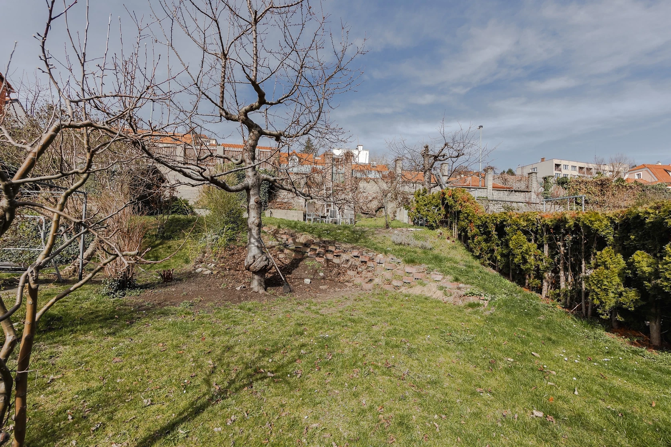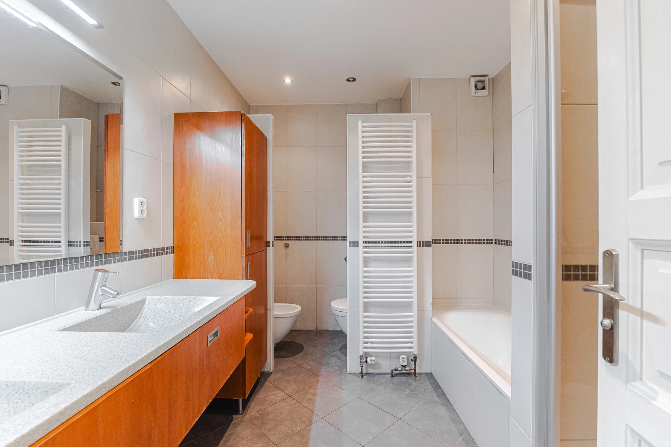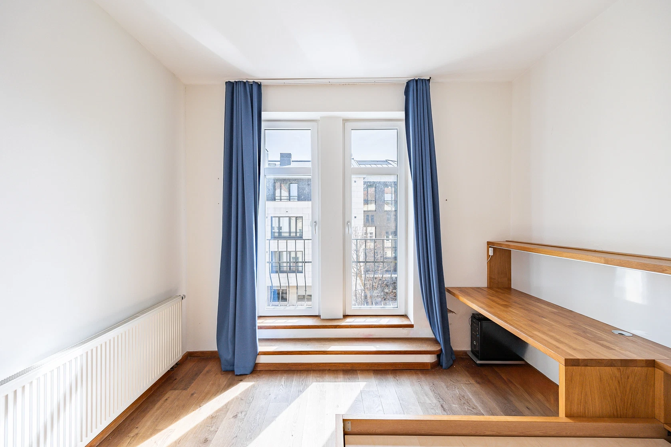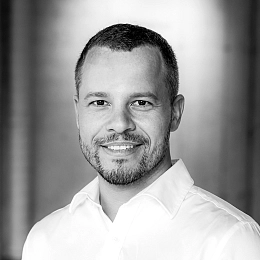This four-story house, built at the beginning of the 20th century in the style of Geometric Art Nouveau, boasts a south-facing terraced garden with natural stone walls. It stands in an attractive area in Prague 6—Střešovice, in the Střešovičky heritage zone, on a quiet side street near a park surrounding the Kajetánka Manor. The building is suitable for multi-generational living, and the zoning plan allows for the land to be used for the construction of another house.
The current layout consists of a separate unit on the ground floor with two rooms, a bathroom and an entrance hall. After the kitchen has been completed, the ground floor can become a fully-fledged 1-bedroom apartment. There is also a common stairwell and a wellness area with a sauna, shower, and toilet. Both the wellness area and the separate unit lead to the garden terrace with an artificial cave, in which there is a pond lined with stone. On the 1st floor is a main living room with a fireplace, a kitchen with a dining area facing the garden, a walk-in wardrobe, and a toilet. The 2nd floor consists of a bathroom and 3 bedrooms; the windows of two bedrooms face a quiet street, and the other towards the garden. The attic consists of one large room with its own bathroom.
The elegant house was built in 1910, and was completely renovated and reconstructed in 2003. The floors are mainly oak parquet and tiles, the kitchen is fully equipped, and heating is provided by a gas boiler. According to the study, a second building with a terrace, balcony, garage, and usable area of almost 170 m2 can be built on the plot.
In a beautiful district steeped in history, stylish living is made convenient by having everything you need within reach. State schools and kindergartens, along with the internationally renowned Park Lane International School and kindergarten, indoor and outdoor sports fields, a popular swimming pool, charming cafes, restaurants, a supermarket, and a pharmacy are all nearby. The Central Military Hospital provides access to a wide range of medical services. The pleasant surroundings are ideal for leisurely strolls, and you can walk to a bus stop (with connections to the Dejvická metro station) and a tram stop. Quick access to a tunnel complex by car maked the drive to the airport hassle-free.
Usable area 314.5 m2, of which interior 296.6 m2, terrace 16 m2 and balcony 1.9 m2, built-up area 147 m2, garden 223 m2, plot 370 m2.
